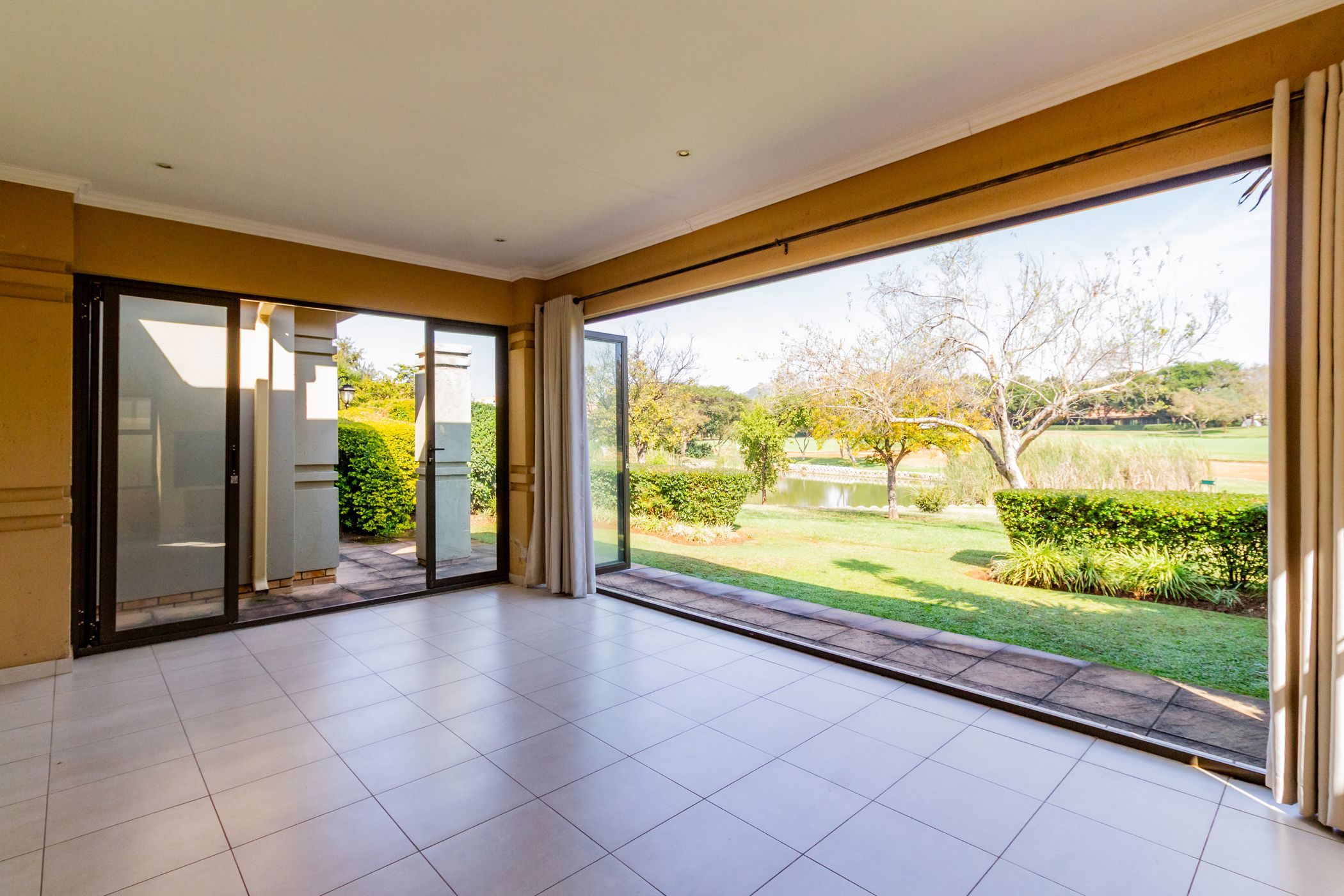House for sale in Pecanwood

Experience Serenity on the Fairway
Exclusive mandate. Step into a home that blends comfort and space in perfect harmony. As you enter, you're welcomed by a light-filled, open-plan living area inviting relaxation and connection. The warmth of the gas fireplace makes winter evenings cosy, while in summer, sliding doors open to an indoor braai area with stack doors that lead directly into the vibrant garden. Here, you can enjoy endless views of the pristine golf course, host friends or simply unwind in peace.
Beyond your garden lies the beauty of open fairways, manicured landscaping, and the calming presence of nature. Whether it's a peaceful stroll, a morning jog, or simply enjoying the view with a cup of coffee, the nearby lake becomes an effortless extension of your lifestyle.
A beautifully designed kitchen with modern appliances and wood finishes ensures an effortless cooking experience. A separate scullery keeps your living space uncluttered, offering practicality and style.
The expansive main bedroom features an elegant en-suite bathroom, a walk-in closet, and sliding doors that open directly into the garden - imagine waking up to the sunrise spilling across the green fairway. Two additional bedrooms, each with built-in cupboards and quality finishes, share a full bathroom. A spacious fourth bedroom with its own en-suite opens up with sliding doors, ideal for guests or extended family.
Located within the prestigious Pecanwood Golf Estate, where exclusivity meets a sophisticated lifestyle. Enjoy access to world-class amenities including a championship golf course, tennis courts, a gym, spa, restaurant, and 24-hour security - all within the secure embrace of a community designed for modern living.
Come experience the elegance and ease of life at Pecanwood. Schedule your private viewing today.
Listing details
Rooms
- 4 Bedrooms
- Main Bedroom
- Main bedroom with en-suite bathroom, curtain rails, laminate wood floors, sliding doors and walk-in closet
- Bedroom 2
- Bedroom with built-in cupboards, curtain rails and laminate wood floors
- Bedroom 3
- Bedroom with built-in cupboards, curtain rails, laminate wood floors and sliding doors
- Bedroom 4
- Bedroom with en-suite bathroom, built-in cupboards, curtain rails, laminate wood floors and sliding doors
- 3 Bathrooms
- Bathroom 1
- Bathroom with bath, bidet, blinds, double basin, double vanity, shower, tiled floors and toilet
- Bathroom 2
- Bathroom with basin, bath, bidet, blinds, shower, tiled floors and toilet
- Bathroom 3
- Bathroom with bath, bidet, double basin, shower, tiled floors and toilet
- Other rooms
- Dining Room
- Open plan dining room with curtain rails and tiled floors
- Family/TV Room
- Open plan family/tv room with curtain rails, gas fireplace, sliding doors and tiled floors
- Kitchen
- Kitchen with blinds, breakfast bar, extractor fan, gas hob, granite tops, tiled floors, under counter oven and wood finishes
- Guest Cloakroom
- Guest cloakroom with basin, blinds, tiled floors and toilet
- Indoor Braai Area
- Indoor braai area with curtain rails, gas braai, sliding doors, stacking doors and tiled floors
- Scullery
- Scullery with blinds, dish-wash machine connection, granite tops, tiled floors and wood finishes
Other features
I'm your local property expert in Pecanwood, South Africa
Erika Van Der Westhuizen

Erika Van Der Westhuizen
 GoldClub 10 Year Elite | Emerald Circle Agent
GoldClub 10 Year Elite | Emerald Circle AgentEmerald Circle Status is the ultimate accolade award in recognition of an exclusive group of elite, top performing agents for their unprecedented sales and rental record.