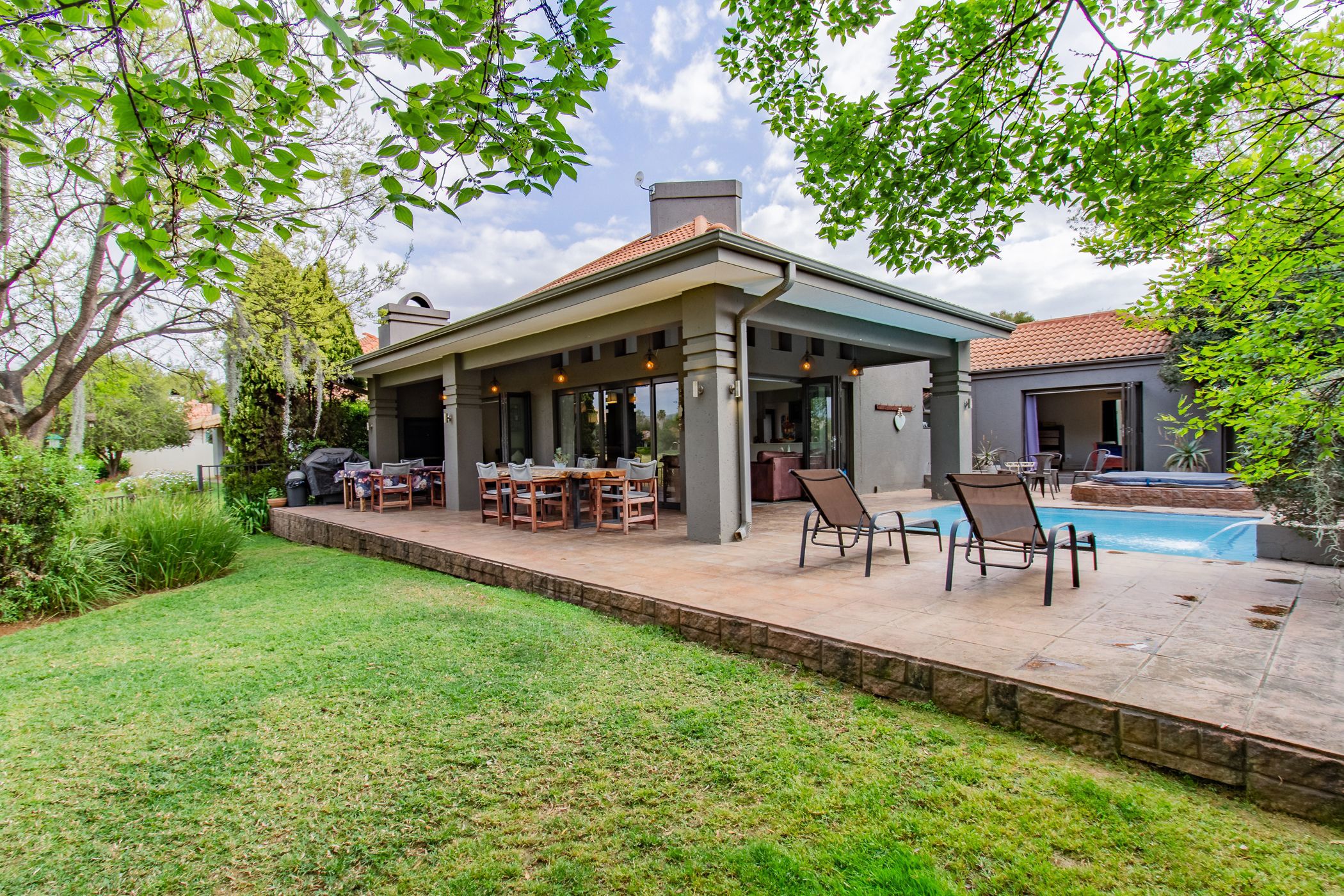House for sale in Pecanwood

A Family Haven with Breathtaking Golf Course Views
Located within the prestigious Pecanwood Golf Estate, this exceptional home offers the perfect balance of warmth, comfort and spacious living. Designed with practicality in mind, the open-plan layout seamlessly connects the living areas, inviting natural light to flood through expansive stacking doors while offering uninterrupted views of the rolling 11th fairway and the majestic Magalies Mountains.
The heart of the home is a modern, well-appointed kitchen with elegant Caesarstone countertops, high-end appliances and a scullery to keep everything effortlessly organized. A charming serving hatch ensures that conversations flow easily between the kitchen and the entertainment spaces, making every gathering feel connected. High ceilings throughout enhance the sense of space, while air conditioning units strategically placed throughout the home promise year-round comfort.
Step outside to a covered patio where a built-in braai awaits, perfect for long, relaxed afternoons spent with loved ones. Take a refreshing dip in the sparkling swimming pool or ease into the jacuzzi as you soak in the serenity of your surroundings. The lush, landscaped garden is pet-friendly and maintained with a computerized irrigation system, ensuring effortless upkeep.
The home boasts three generously sized bedrooms, each with laminate wood flooring and built-in cupboards. The main suite is a sanctuary of its own, featuring an en-suite bathroom and stacking doors that open directly to the patio, offering stunning views of the pool and golf course beyond. The remaining two bedrooms share a stylish bathroom, providing comfort and convenience for family or guests. A cosy family room with a fireplace sets the scene for intimate winter evenings, adding to the home's inviting ambience.
For added flexibility, a detached staff accommodation with a kitchenette and en-suite bathroom offers practicality and privacy. The estate itself provides world-class amenities, including a championship golf course, a clubhouse with a restaurant and spa, tennis courts and 24-hour security for complete peace of mind.
Don't miss the chance to experience it for yourself. Call today to arrange your private viewing!
Listing details
Rooms
- 3 Bedrooms
- Main Bedroom
- Main bedroom with en-suite bathroom, air conditioner, blinds, built-in cupboards, curtain rails, laminate wood floors and stacking doors
- Bedroom 2
- Bedroom with air conditioner, built-in cupboards, curtain rails and laminate wood floors
- Bedroom 3
- Bedroom with air conditioner, built-in cupboards, curtain rails and laminate wood floors
- 2 Bathrooms
- Bathroom 1
- Bathroom with bath, double basin, quartz flooring, screeded floors, shower and toilet
- Bathroom 2
- Bathroom with basin, bath, screeded floors, shower and toilet
- Other rooms
- Dining Room
- Open plan dining room with air conditioner, blinds, high ceilings and screeded floors
- Entrance Hall
- Entrance hall with screeded floors
- Family/TV Room
- Open plan family/tv room with gas fireplace, high ceilings, screeded floors and stacking doors
- Kitchen
- Open plan kitchen with caesar stone finishes, duco cupboards, extractor fan, gas, high ceilings, oven and hob and screeded floors
- Living Room
- Open plan living room with high ceilings, screeded floors and stacking doors
- Scullery
- Scullery with blinds, caesar stone finishes, duco cupboards, high ceilings and screeded floors
Other features
Additional buildings
I'm your local property expert in Pecanwood, South Africa
Erika Van Der Westhuizen

Erika Van Der Westhuizen
 GoldClub 10 Year Elite | Emerald Circle Agent
GoldClub 10 Year Elite | Emerald Circle AgentEmerald Circle Status is the ultimate accolade award in recognition of an exclusive group of elite, top performing agents for their unprecedented sales and rental record.