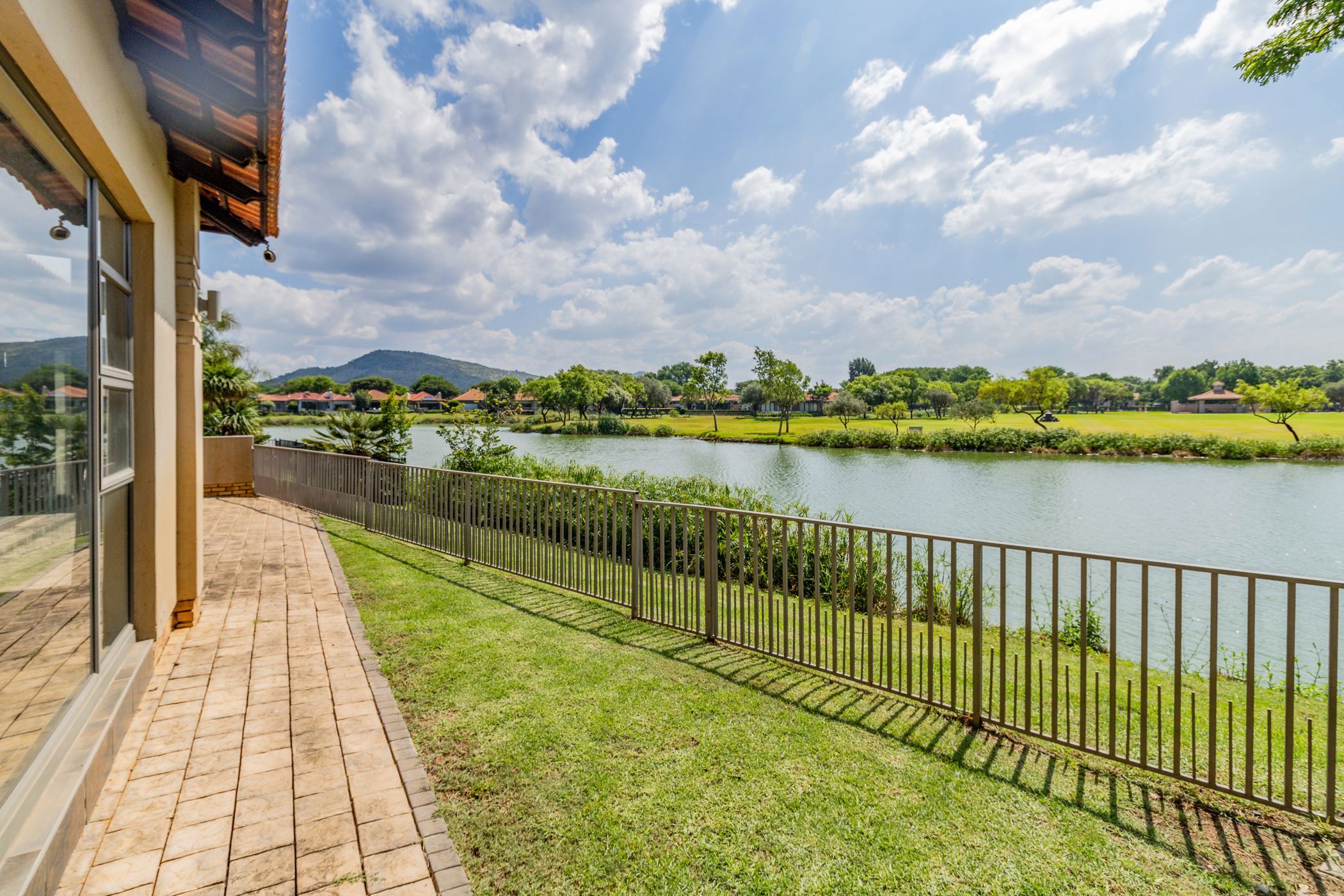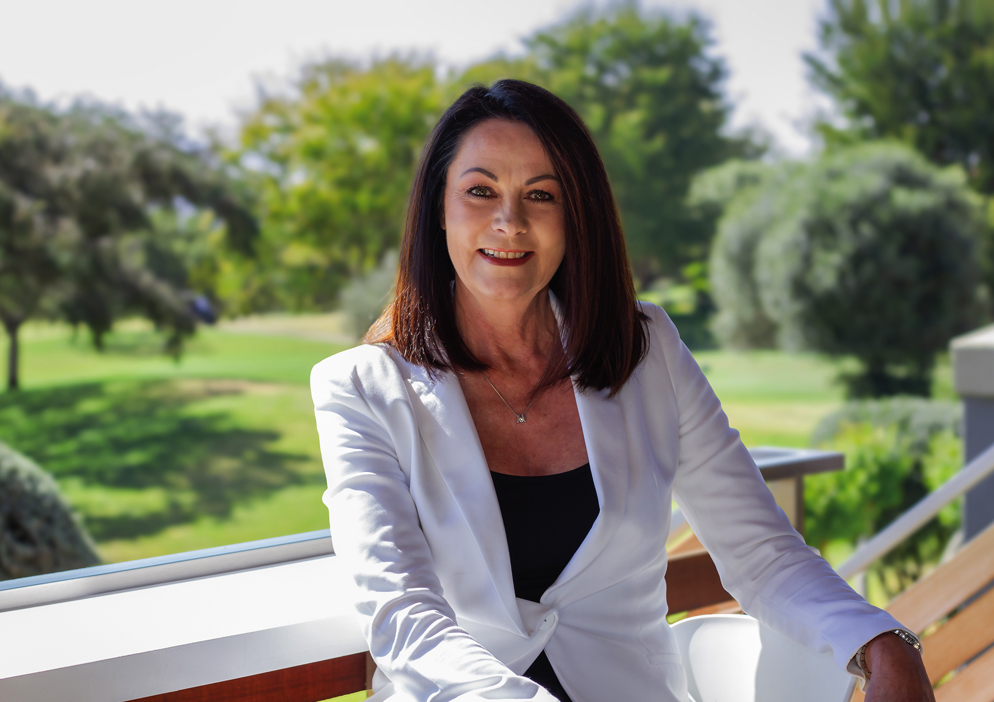House for sale in Pecanwood

Safe and secure family home
Welcome to a secure residence within a highly sought-after estate. The house seamlessly integrates open-plan living areas and an indoor braai space with a heated swimming pool. Expand your living space by opening the stack doors to bring the outdoors inside. The living areas have a central cooling unit to maintain ideal conditions while overlooking the beautiful internal lake.
The modern kitchen will meet all your culinary needs. In one wing of the house, you'll find four bedrooms, with the main bedroom featuring an en-suite and picturesque views of the inland lake. The remaining three bedrooms share two full bathrooms, all equipped with air conditioning for year-round comfort.
Additional features include underfloor heating in the bedrooms, a double garage with extra length for golf cart parking or storage, a 5KVA inverter, CCTV, and solar-heated geysers.
Call today for an exclusive viewing.
Listing details
Rooms
- 4 Bedrooms
- Main Bedroom
- Main bedroom with en-suite bathroom, air conditioner, curtain rails, high ceilings, tiled floors, under floor heating and walk-in closet
- Bedroom 2
- Bedroom with air conditioner, built-in cupboards, curtain rails, high ceilings, tiled floors and under floor heating
- Bedroom 3
- Bedroom with air conditioner, built-in cupboards, curtain rails, high ceilings, tiled floors and under floor heating
- Bedroom 4
- Bedroom with air conditioner, built-in cupboards, curtain rails, high ceilings, tiled floors and under floor heating
- 3 Bathrooms
- Bathroom 1
- Bathroom with curtain rails, double basin, high ceilings, jacuzzi bath, shower, tiled floors and toilet
- Bathroom 2
- Bathroom with basin, curtain rails, high ceilings, shower, tiled floors and toilet
- Bathroom 3
- Bathroom with basin, bath, curtain rails, high ceilings, tiled floors and toilet
- Other rooms
- Dining Room
- Open plan dining room with bar, curtain rails, gas fireplace, high ceilings and tiled floors
- Entrance Hall
- Open plan entrance hall with curtain rails, high ceilings and tiled floors
- Family/TV Room
- Open plan family/tv room with high ceilings and tiled floors
- Kitchen
- Kitchen with blinds, caesar stone finishes, duco cupboards, extractor fan, gas/electric stove, high ceilings, tiled floors, walk-in pantry and wood finishes
- Guest Cloakroom
- Guest cloakroom with basin, tiled floors and toilet
- Indoor Braai Area
- Open plan indoor braai area with gas braai, stacking doors and tiled floors
- Scullery
- Scullery with blinds, caesar stone finishes, dish-wash machine connection, duco cupboards, high ceilings, tiled floors and wood finishes
Other features
I'm your local property expert in Pecanwood, South Africa
Erika Van Der Westhuizen

Erika Van Der Westhuizen
 GoldClub 10 Year Elite | Emerald Circle Agent
GoldClub 10 Year Elite | Emerald Circle AgentEmerald Circle Status is the ultimate accolade award in recognition of an exclusive group of elite, top performing agents for their unprecedented sales and rental record.