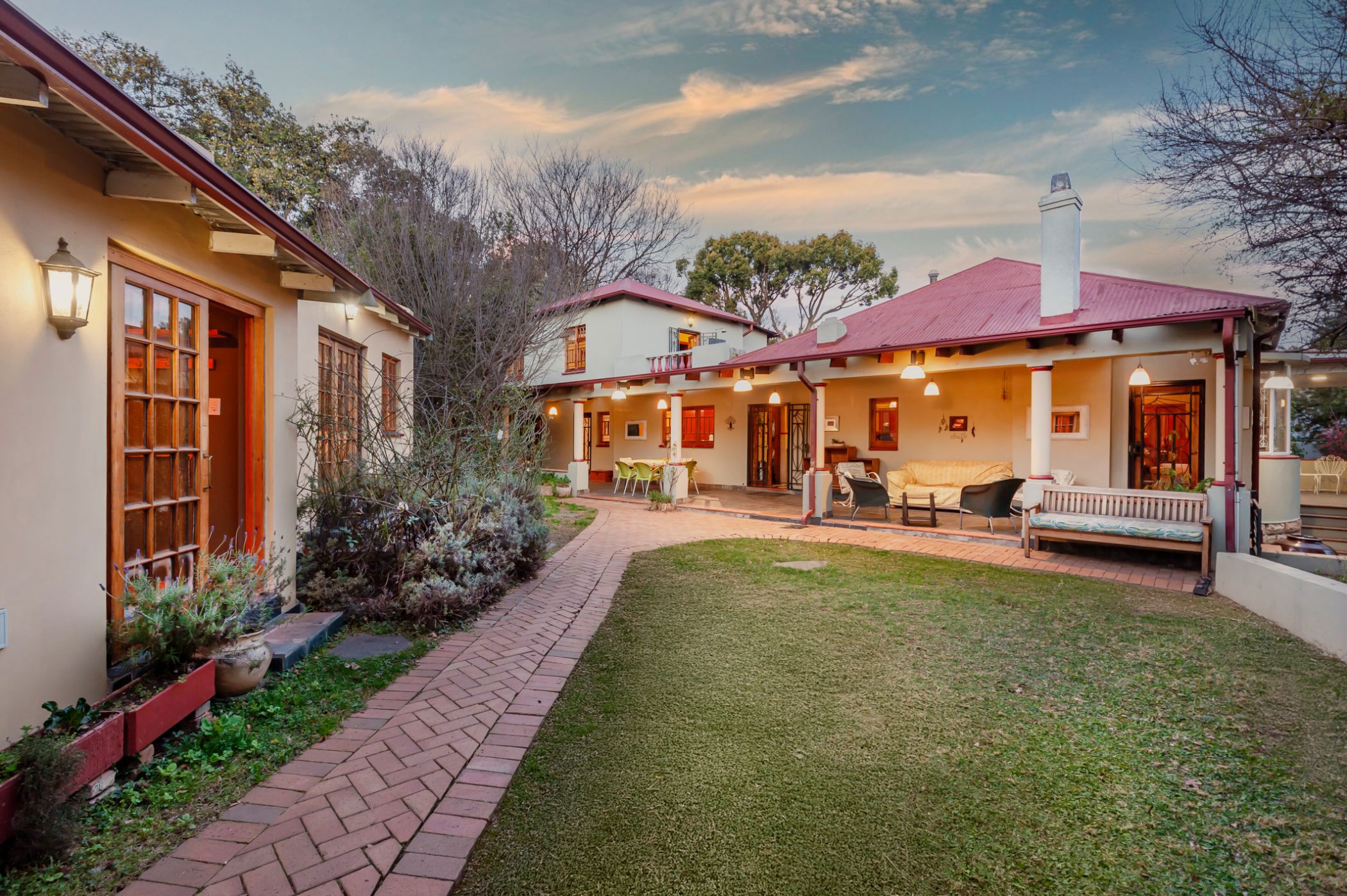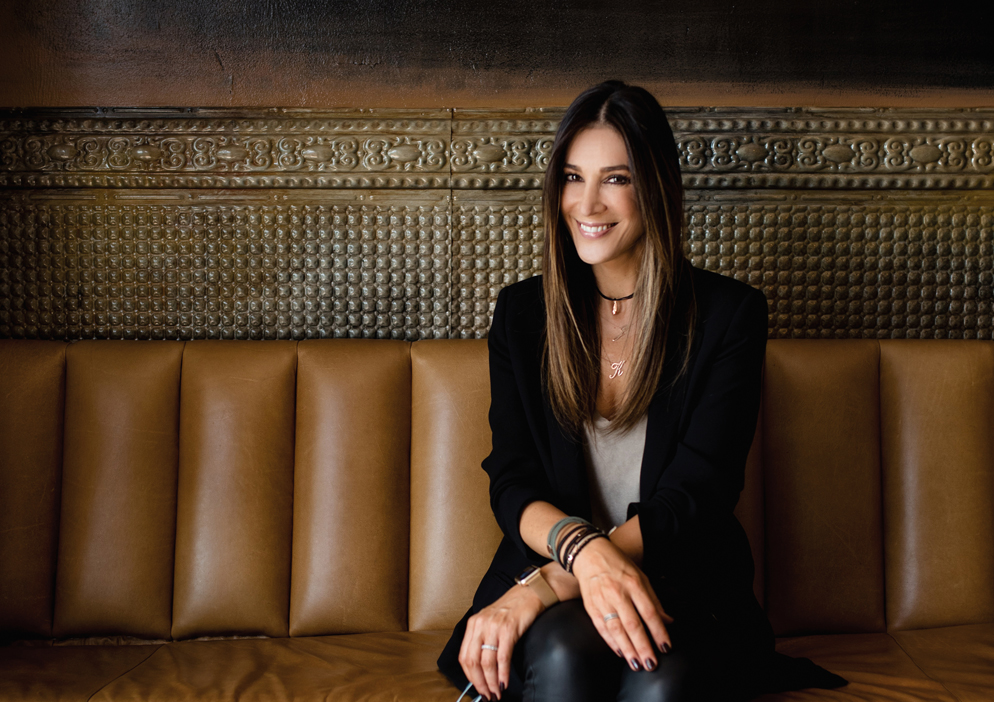House for sale in Parkwood, Johannesburg

A Rare Gem Where Timeless Character Meets Exceptional Family Living
Inviting Offers from R3.450 million.
From the moment you step onto the covered terrace, you'll feel the inviting charm and sense of home that sets this property apart. Steeped in character, with original wooden floors, pressed ceilings, and classic features that have been lovingly maintained, this home blends elegance and comfort in the most delightful way.
Designed with both family living and entertaining in mind, the interiors offer generous, versatile spaces. The formal lounge and dining room, framed by elegant wood and glass doors, give you the flexibility to create open, flowing areas for large gatherings, or more intimate spaces for special occasions. The family TV room is warm and welcoming, the heart of casual living, while the large kitchen, complete with a separate scullery, is a haven for those who love to cook and host.
Working from home is easy with the dedicated study, a quiet and inspiring space with garden views. The four well-proportioned bedrooms provide ample space for family and guests, with the main suite offering a true retreat: a private patio, an outdoor shower under the stars, and a tranquil atmosphere that invites relaxation.
Surrounding the home is a lush, established garden that creates a private sanctuary for children to play, pets to roam, and friends to gather. Whether it's a morning coffee on the front terrace, a long lunch with loved ones, or sunset drinks in the garden, this is a home made for creating memories.
Adding to the appeal is a separate building with its own games room and sauna, a wonderful space for teenagers, hobbies, or simply unwinding.
Potential rental income/work from home. The cottage consists of two bedrooms, kitchenette and bathroom.
A storeroom, double garaging, and ample additional parking complete the picture.
Rarely does a property of this calibre, combining character, comfort, space, and lifestyle, come to market.
Features:
Cottage - 2 Bedroom, bathroom, Open plan kitchenette and living room
Watertanks
Irrigation
Underfloor heating
x2 Fireplace - 1 Gas and x 1 Wood burning
Sauna
Listing details
Rooms
- 4 Bedrooms
- Main Bedroom
- Main bedroom with en-suite bathroom, carpeted floors, walk-in closet and wall heater
- Bedroom 2
- Bedroom with pressed ceilings and wooden floors
- Bedroom 3
- Bedroom with pressed ceilings and wooden floors
- Bedroom 4
- Bedroom with built-in cupboards and carpeted floors
- 2 Bathrooms
- Bathroom 1
- Bathroom with basin, double shower, tiled floors and toilet
- Bathroom 2
- Bathroom with basin, bath, shower and tiled floors
- Other rooms
- Dining Room
- Dining room with pressed ceilings and wooden floors
- Entrance Hall
- Entrance hall with wooden floors
- Family/TV Room
- Family/tv room with skylight and wooden floors
- Kitchen
- Kitchen with breakfast nook, gas/electric stove and tiled floors
- Living Room
- Living room with gas fireplace, pressed ceilings and wooden floors
- Entertainment Room
- Entertainment room with concrete
- Guest Cloakroom
- Guest cloakroom with basin, tiled floors and toilet
- Scullery
- Scullery with tiled floors

