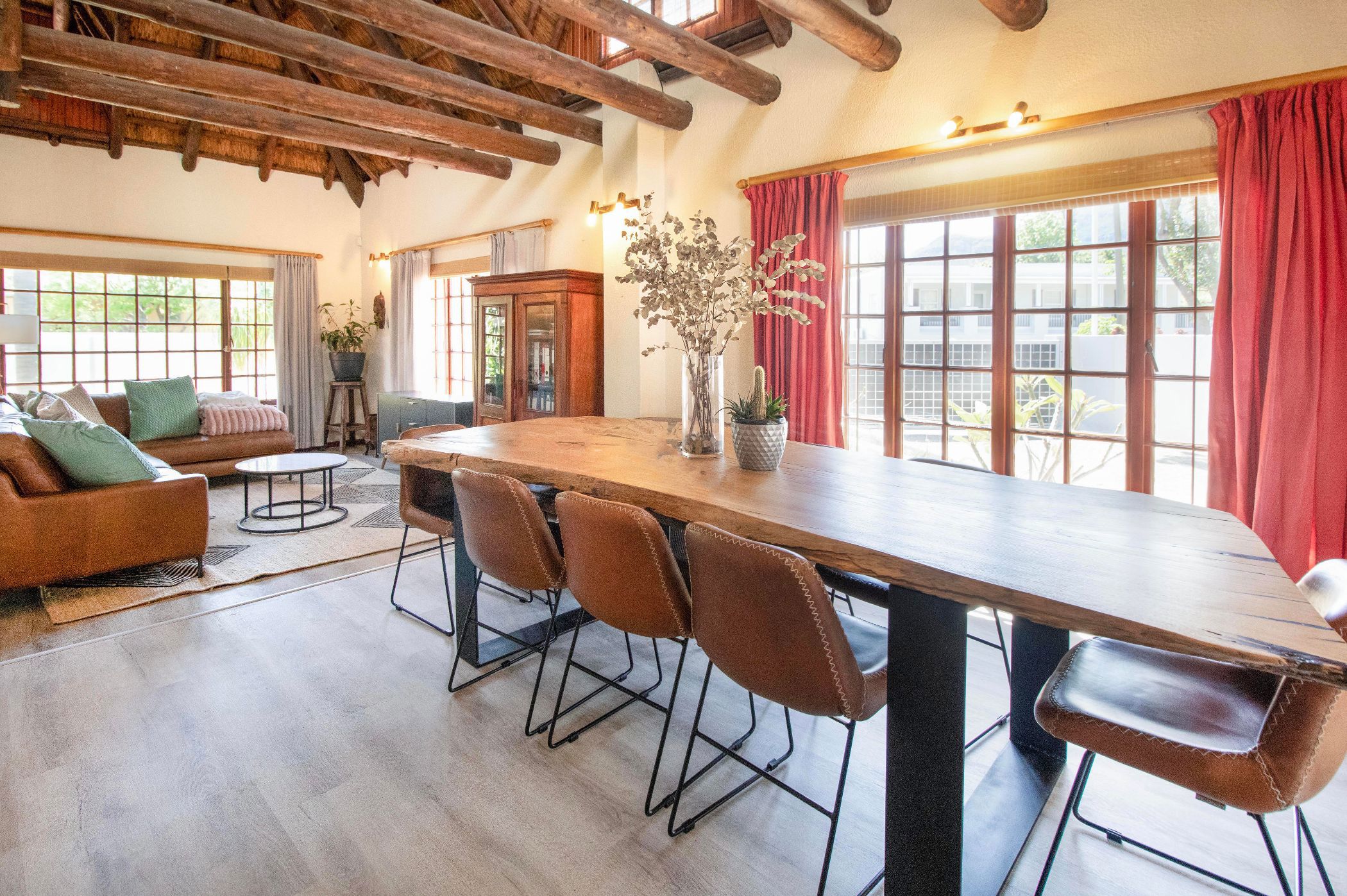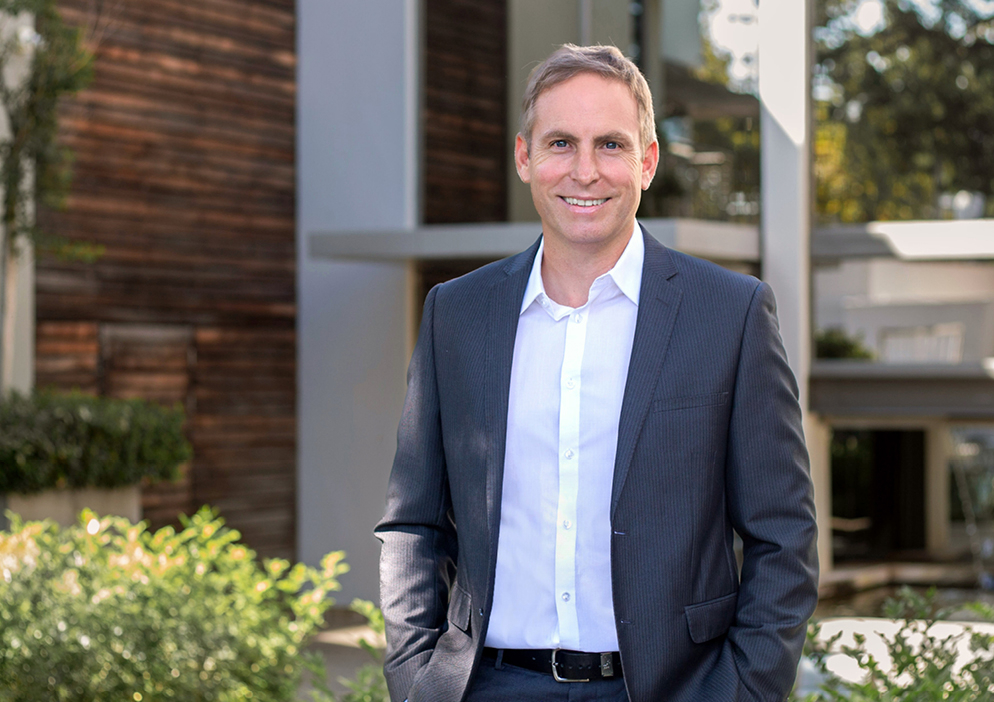House for sale in Paradyskloof

Spacious and Serene
No Transfer Duty & VAT included.
Welcome to your dream home in one of Stellenbosch's most sought-after locations – Paradyskloof. Nestled in a quiet crescent, this expansive property offers a unique blend of classic charm, modern convenience, and income-generating potential.
Step inside to discover a double-volume thatch roof that creates an airy, lodge-style ambiance throughout the living spaces. The home offers 7 bedrooms in total. The main bedroom of the house is a private retreat on its own – generously sized, with a walk-in closet, luxurious en-suite bathroom, and tranquil views towards the Simonsberg Mountains. Two of the mentioned rooms are self-contained apartments, each with private entrances and own amenities for extended family, guests, or rental income.
Outside, enjoy year-round entertaining under the braai-lapa, or bask in the sun by the seperate swimming pool area - perfect for lazy summer afternoons. Whether hosting friends or relaxing with family, this outdoor space is a true highlight.
The home boasts 4 garages and 5 additional gated parking spaces, offering ample room for vehicles, storage, or hobby use.
Paradyskloof is one of Stellenbosch's most desirable neighbourhoods, located just minutes from top schools, wine farms, mountain trails, and the historic town centre. With its tree-lined streets, safety, and easy access to outdoor activities, Paradyskloof is the ideal setting for families, professionals, and anyone seeking a refined yet relaxed lifestyle.
View by appointment.
Listing details
Rooms
- 7 Bedrooms
- Main Bedroom
- Main bedroom with en-suite bathroom, built-in cupboards, double volume, walk-in dressing room and wooden floors
- Bedroom 2
- Bedroom with built-in cupboards and wooden floors
- Bedroom 3
- Bedroom with built-in cupboards and laminate wood floors
- Bedroom 4
- Bedroom with built-in cupboards and laminate wood floors
- Bedroom 5
- Bedroom with built-in cupboards, built-in cupboards, kitchenette, patio, walk-in dressing room and wooden floors
- Bedroom 6
- Bedroom with en-suite bathroom, built-in cupboards and laminate wood floors
- Bedroom 7
- Bedroom with en-suite bathroom, built-in cupboards, built-in cupboards, kitchenette and tiled floors
- 4 Bathrooms
- Bathroom 1
- Bathroom with double basin, double vanity, shower, tiled floors and toilet
- Bathroom 2
- Bathroom with basin, shower over bath and toilet
- Bathroom 3
- Bathroom with basin, shower, tiled floors and toilet
- Bathroom 4
- Bathroom with basin, shower, tiled floors and toilet
- Other rooms
- Dining Room
- Dining room with double volume and vinyl flooring
- Family/TV Room
- Family/tv room with double volume and vinyl flooring
- Kitchen
- Kitchen with dish-wash machine connection, extractor fan, oven and hob, vinyl flooring, walk-in pantry and wood finishes
- Reception Room
- Reception room with combustion fireplace, sliding doors and vinyl flooring
- Study
- Study with balcony, double volume and wooden floors

