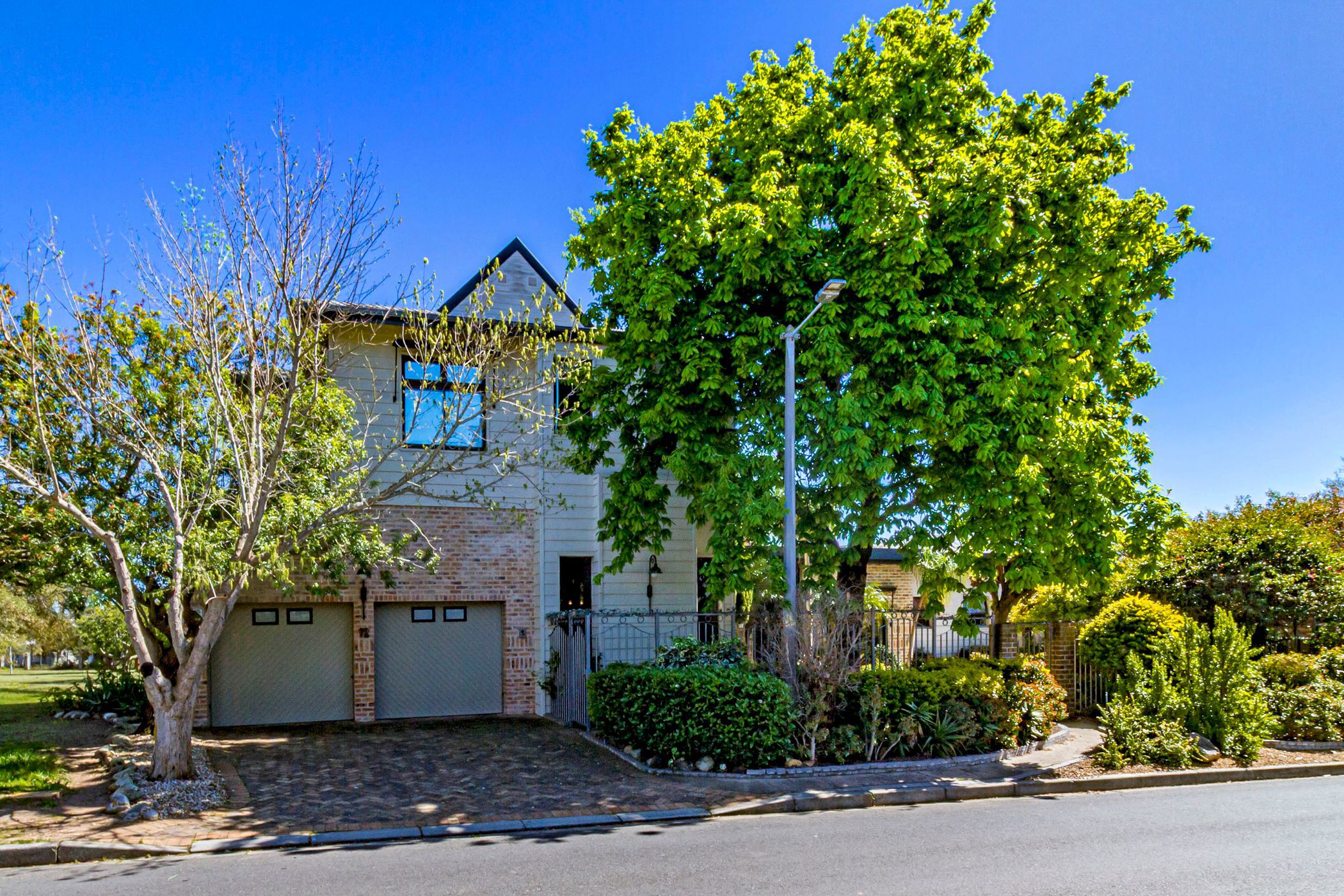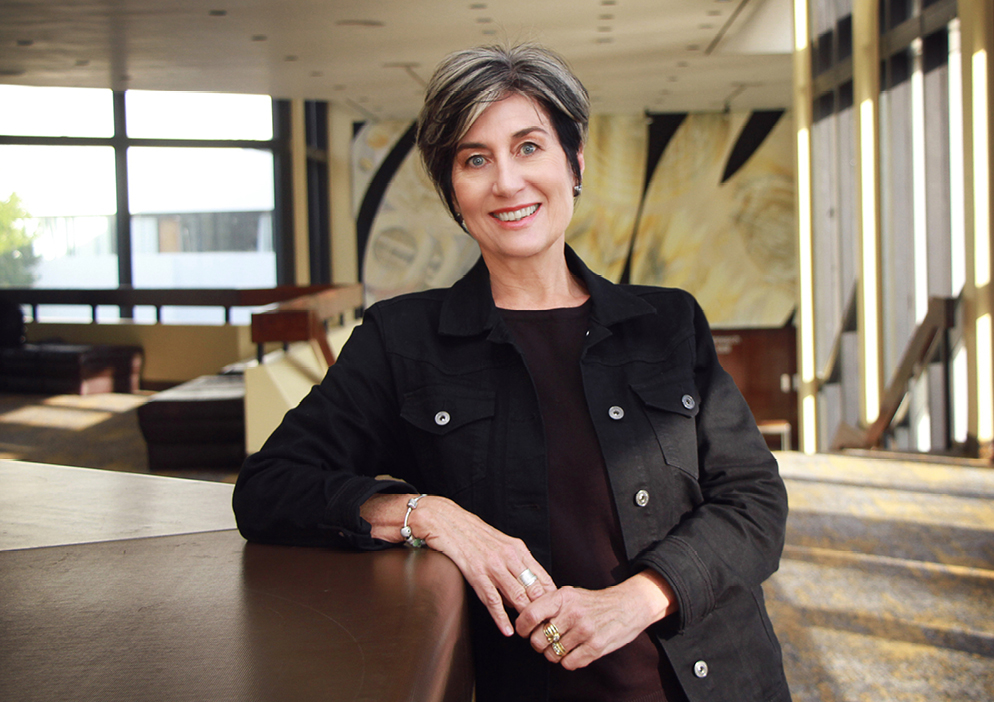House for sale in Paradyskloof

Paradyskloof Perfection — A Family Home Beyond Compare
Exclusively marketed by Pam Golding Properties. Experience refined family living in this beautifully maintained, upmarket home set alongside a lush green park in a sought-after, family orientated neighbourhood. The showstopping main suite crowns the upper level, boasting an expansive bedroom and sitting area, luxurious ensuite with double vanity and double shower, generous walk-in closet, ample cupboards, private balcony with tranquil park views — plus access to a roof deck with awe-inspiring vistas. This upper section with private access, could also be utilised as an income generating flat. Three spacious ground-floor bedrooms and study, all with high ceilings, include a potential second main ensuite. Multiple living areas form the heart of the home: a sunny north-facing formal lounge, a cosy lounge with slow-combustion stove, a character-filled dining room with pizza oven and wood-burning fireplace, and a bright, airy braai room wrapped in windows overlooking a flourishing green garden. The newly fitted sit-in kitchen is a chef's delight — contemporary, spacious and fully equipped with premium appliances including double electric oven, gas oven, gas hob, and solid oak countertops. Packed with modern conveniences: solar panels, inverter, solar geyser, speaker system throughout, 20 000 litre water storage tanks, irrigation, air-conditioning, aluminium windows, polycarbonate burglar bars, American shutters, new vinyl oak floors, cellar, fire pit, roof fans, laundry/scullery and a remote-controlled double garage.
The property, featuring a formal landscaped garden, seamlessly connected to the park with a play area, is a child's paradise. The property is situated within 3 km of top schools, close to convenient stores and shopping facilities, just down the road from Eden Forest with its myriads of walking and cycling routes, and with easy access to Stellenbosch arterial routes. A rare find — move-in ready, lifestyle-rich and made for memory-making.
Listing details
Rooms
- 4 Bedrooms
- Main Bedroom
- Main bedroom with air conditioner, built-in cupboards, kitchenette, patio, stacking doors, tea & coffee station, tv port, vinyl flooring and walk-in dressing room
- Bedroom 2
- Bedroom with air conditioner, blinds, built-in cupboards, built-in cupboards, curtain rails, high ceilings, linen closet and vinyl flooring
- Bedroom 3
- Bedroom with built-in cupboards, built-in cupboards and vinyl flooring
- Bedroom 4
- Bedroom with built-in cupboards and vinyl flooring
- 3 Bathrooms
- Bathroom 1
- Bathroom with bath, double vanity, shower, toilet and vinyl flooring
- Bathroom 2
- Bathroom with bath, double basin, shower and vinyl flooring
- Bathroom 3
- Bathroom with basin, blinds, shower, toilet and vinyl flooring
- Other rooms
- Dining Room
- Dining room with blinds, vinyl flooring and wood fireplace
- Entrance Hall
- Entrance hall with vinyl flooring
- Family/TV Room
- Family/tv room with combustion fireplace, home theatre system, sound system, surround sound and vinyl flooring
- Kitchen
- Kitchen with air conditioner, eye-level oven, gas hob, gas oven, oven and hob, pizza oven and vinyl flooring
- Living Room
- Living room with blinds, stacking doors and vinyl flooring
- Formal Lounge
- Formal lounge with air conditioner, curtain rails and vinyl flooring
- Study
- Study with built-in cupboards and vinyl flooring
- Cellar
- Cellar with stone floors
- Indoor Braai Area
- Pyjama Lounge
- Scullery
- Scullery with built-in cupboards and vinyl flooring

