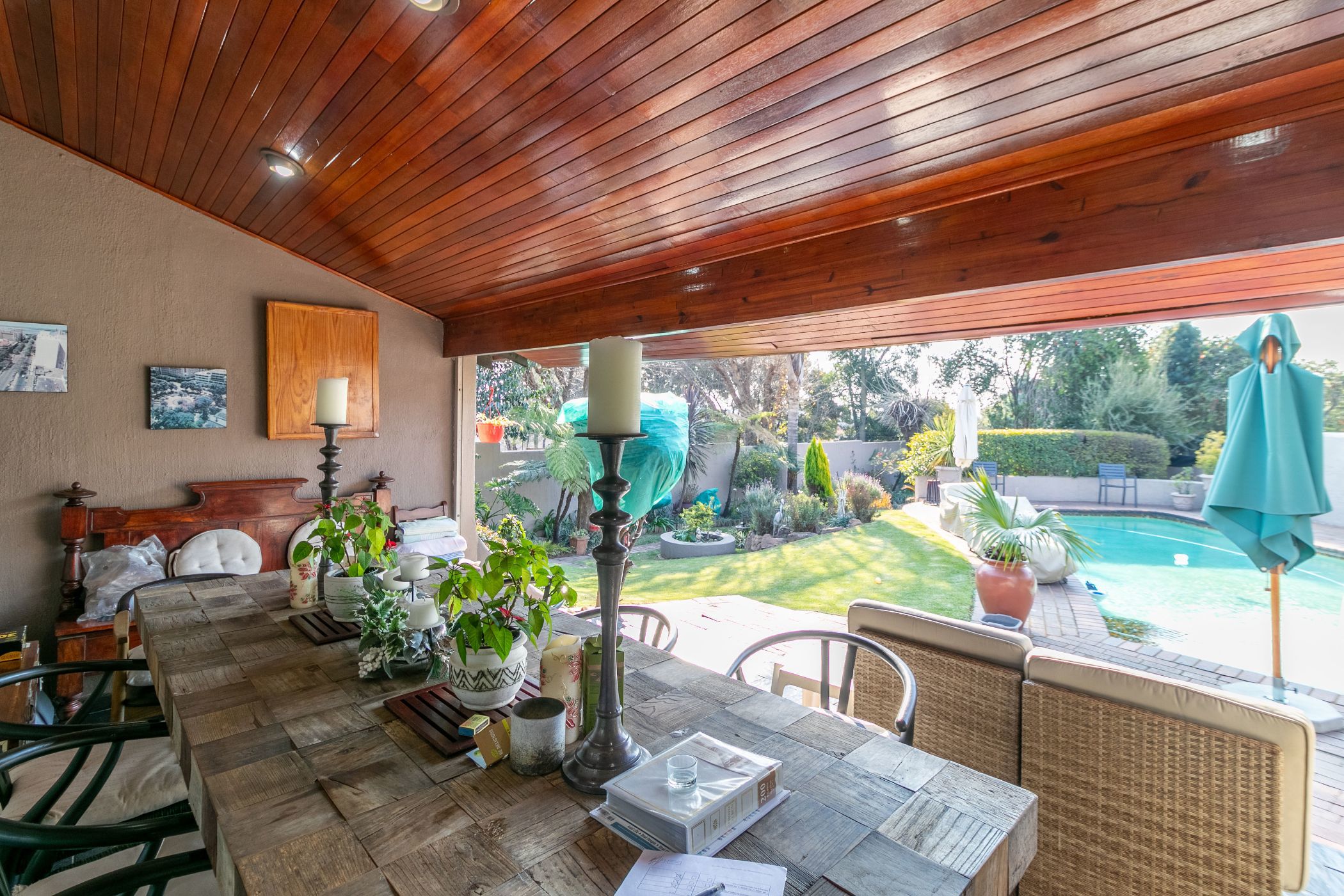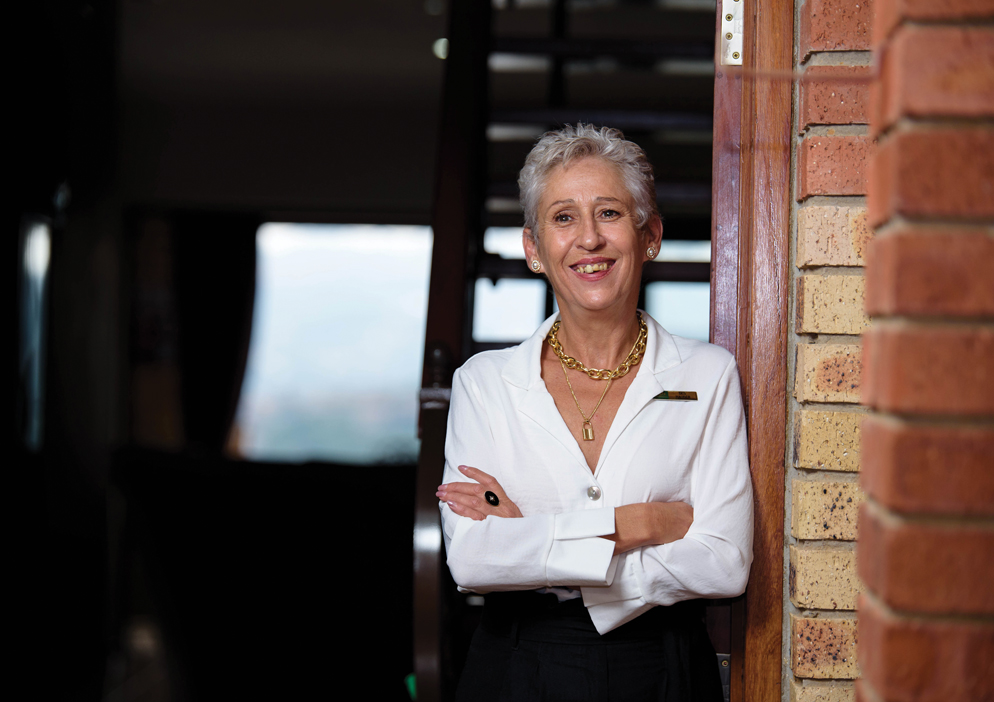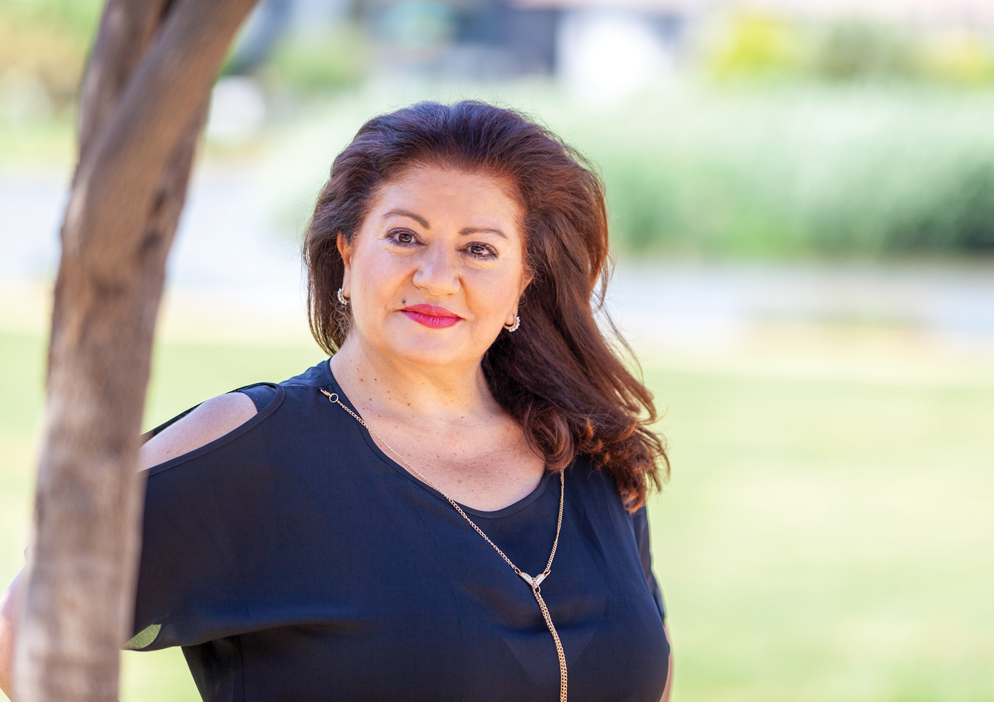House for sale in Ormonde

Exceptional life time home in sought after location!
This well looked after gem offers more than meets the eye, situated in a cul de sac dead-end street, one with a circle for turning around at the end. Kids who live on a cul de sac have a safe place to ride their bikes without a lot of busy traffic. This 3 bedroomed with laminated wooden floored home could be 4 bedroomed, due to the extra dwelling leading from and to the kitchen area via a tranquil courtyard where washing can be hung. This living area with a proper bathroom was a teenage son's abode for many a year in days gone by. Upon entering this property, by foot or vehicle you could do so via the inviting double gate leading into another single garage to the right, double garage to the left, to the undercover carport for another car or two, then through an arch to the front door entrance via walk past a flowing fountain for peace and tranquility or to the long sparkling pool and braai area looking onto a magnificently landscaped palmed property and garden surrounding the pool. Just as your eyes focus there is a pathway leading to the back gate which opens to a park in the area. And on the way pick you have full view of the magnificent garden looking over to the enclosed patio. Entering through the front door of this home you see what it has to offer inside. The granite top kitchen is well fitted and laid out with fittings for two appliances and double door fridge. The chandeliered dining room and TV room lounge area are open plan, which flows through sliding doors to the enclosed diner's patio. This enclosed patio can fit more than a 10-seater feasting table and chairs for family gatherings as well as a double couch for extra measure. Back to the open plan area you veer left into the laminated floor formal lounge with aircon and classic fireplace. Up the passage are the first two bedrooms left and right and the general bathroom beautifully tiled with a shower to be noted. To the far right is the large main bedroom with aircon and bathroom with lovely shower.
Listing details
Rooms
- 3 Bedrooms
- Main Bedroom
- Main bedroom with en-suite bathroom, air conditioner, blinds, built-in cupboards, curtain rails, curtains and laminate wood floors
- Bedroom 2
- Bedroom with built-in cupboards, curtain rails, curtains and laminate wood floors
- Bedroom 3
- Bedroom with blinds, built-in cupboards and laminate wood floors
- 2 Bathrooms
- Bathroom 1
- Bathroom with basin, bathroom wall heater, shower, tiled floors and toilet
- Bathroom 2
- Bathroom with basin, bathroom wall heater, blinds, shower and tiled floors
- Other rooms
- Kitchen
- Kitchen with dish-wash machine connection, double eye-level oven, electric stove, granite tops, kitchen-diner, oven and hob, stove, tiled floors, tumble dryer connection and wood finishes
- Living Room
- Living room with blinds, chandelier, laminate wood floors and sliding doors
- Formal Lounge
- Formal lounge with air conditioner, curtain rails, curtains, fireplace, laminate wood floors, sliding doors and telephone port

