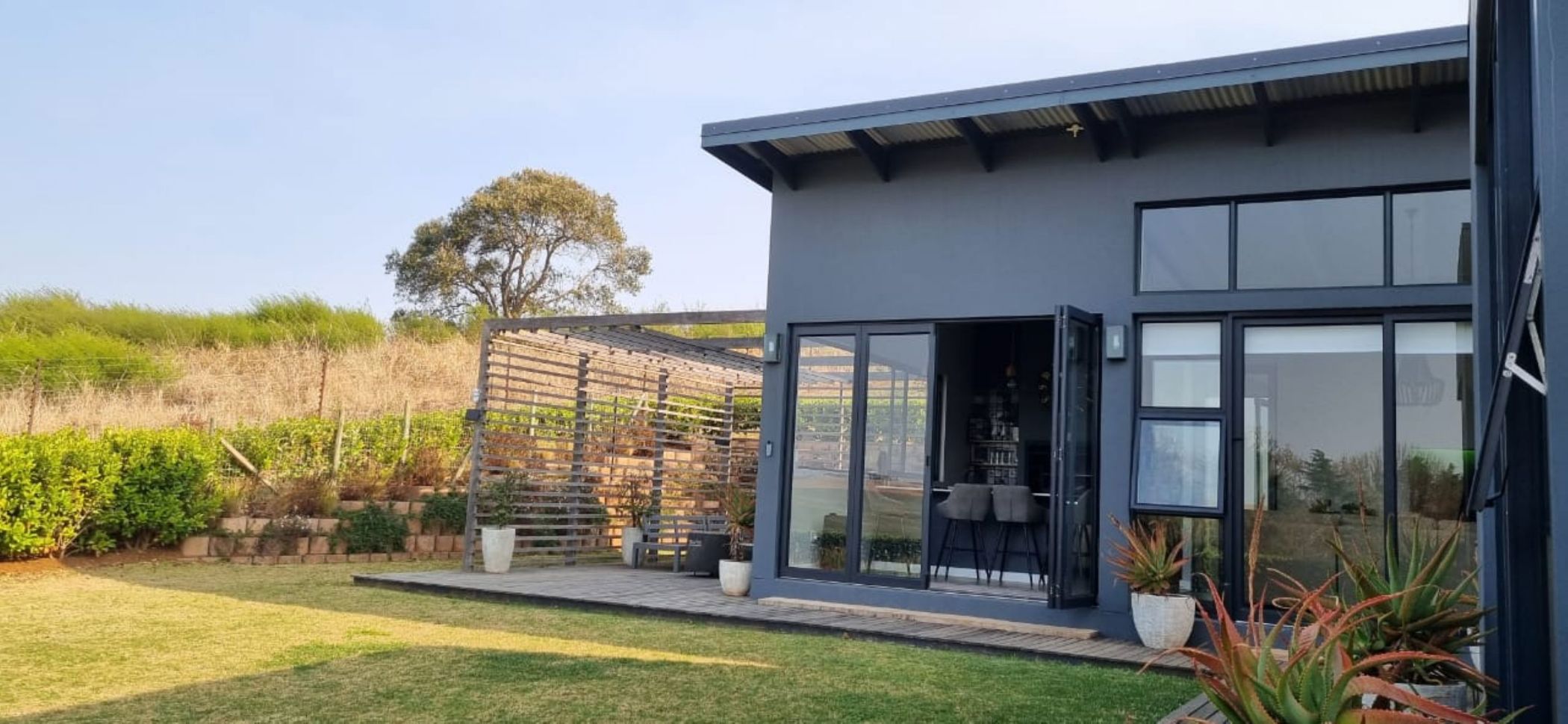House for sale in Nottingham Road

A Delightful, Contemporary Home
This is a “must-view” home which offers extra features.
An entrance hall leads into the house which has a wonderful, open-flowing, well thought out design with high ceilings and exposed beams. The floor plan blends interior and exterior spaces and benefits from an abundance of natural light. It provides for easy living and entertaining and comfortable family accommodation. There are high-specification finishes and customised light fittings.
An entertainment area, enclosed by fold-away doors, has a built-in barbeque and overlooks the farmlands beyond. There is a covered patio. A stylish kitchen has Caesarstone countertops, an under-counter oven and a five plate gas hob. The living and dining areas are open plan and encompass a central, double sided fireplace which forms the focal point. An open plan study offers additional built-in storage space.
The bedrooms are sizeable and bright and the bathrooms have underfloor heating.
An open atrium brings the garden into the home and a delightful mural is featured on the wall. The double garage is conveniently accessed from the house.
Set on an elevated stand within the low density, pet-friendly, 13 hectare Windspur Eco Estate, this is a relaxing haven in a sought-after area. The high quality schools and the facilities of Nottingham Road are just minutes away, It is an ideal retreat for those looking to get away from the hustle and bustle of city life.
Listing details
Rooms
- 3 Bedrooms
- Main Bedroom
- Main bedroom with en-suite bathroom, air conditioner, carpeted floors and walk-in closet
- Bedroom 2
- Bedroom with blinds, built-in cupboards and carpeted floors
- Bedroom 3
- Bedroom with blinds, built-in cupboards and carpeted floors
- 2 Bathrooms
- Bathroom 1
- Bathroom with double basin, heated towel rail, screeded floors, shower, toilet and under floor heating
- Bathroom 2
- Bathroom with bath, blinds, double basin, screeded floors, shower, toilet and under floor heating
- Other rooms
- Dining Room
- Open plan dining room with screeded floors
- Family/TV Room
- Family/tv room with fitted bar and screeded floors
- Kitchen
- Kitchen with caesar stone finishes, centre island, extractor fan, hob and under counter oven
- Living Room
- Open plan living room with fireplace and screeded floors
- Study
- Open plan study with built-in cupboards and screeded floors


