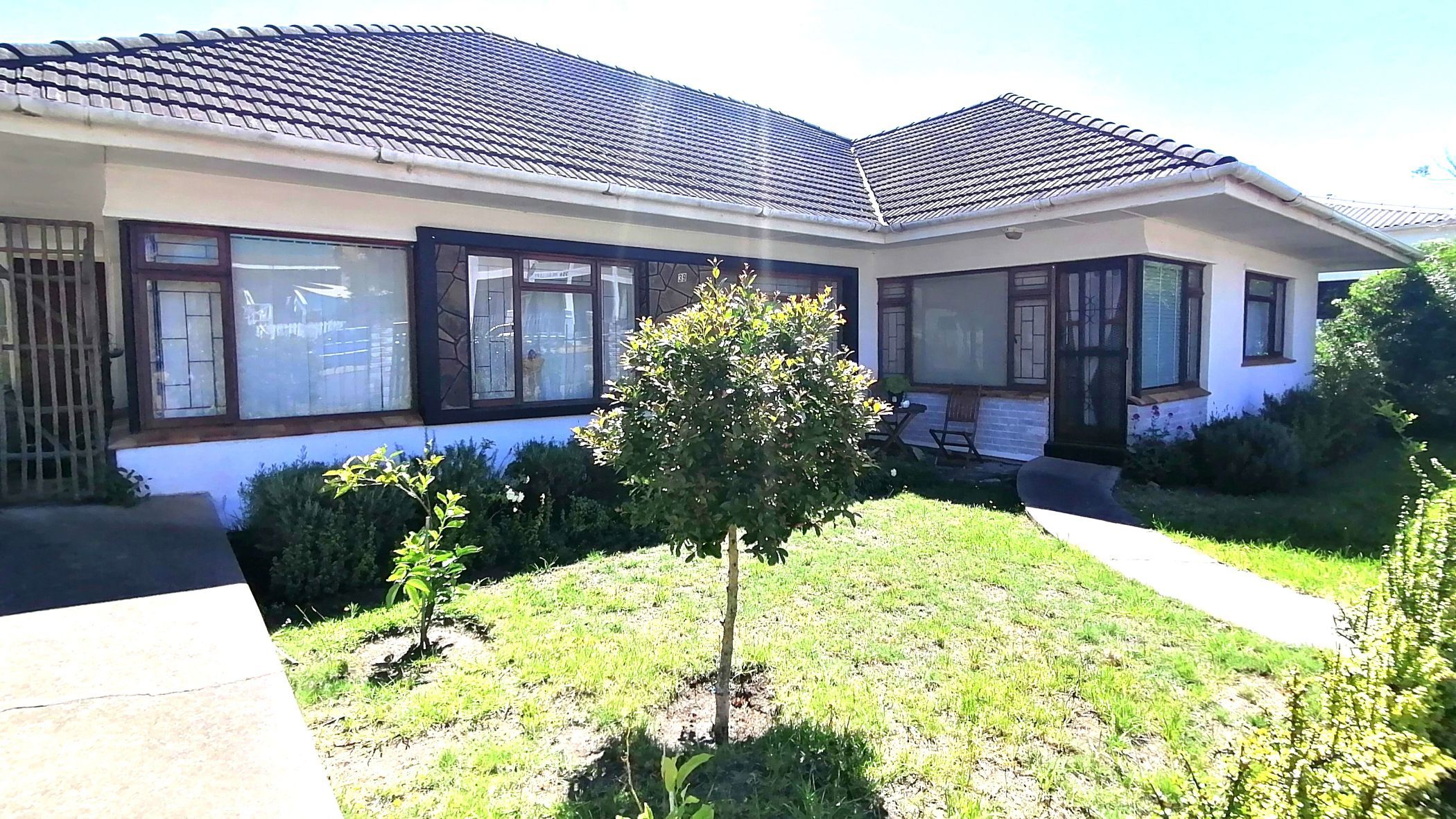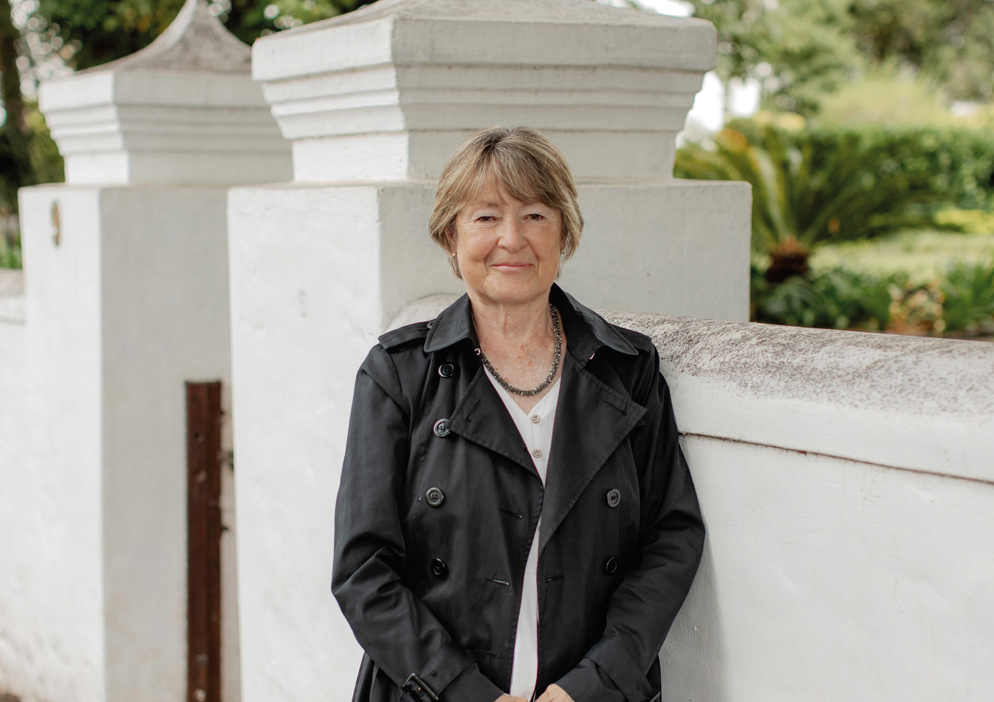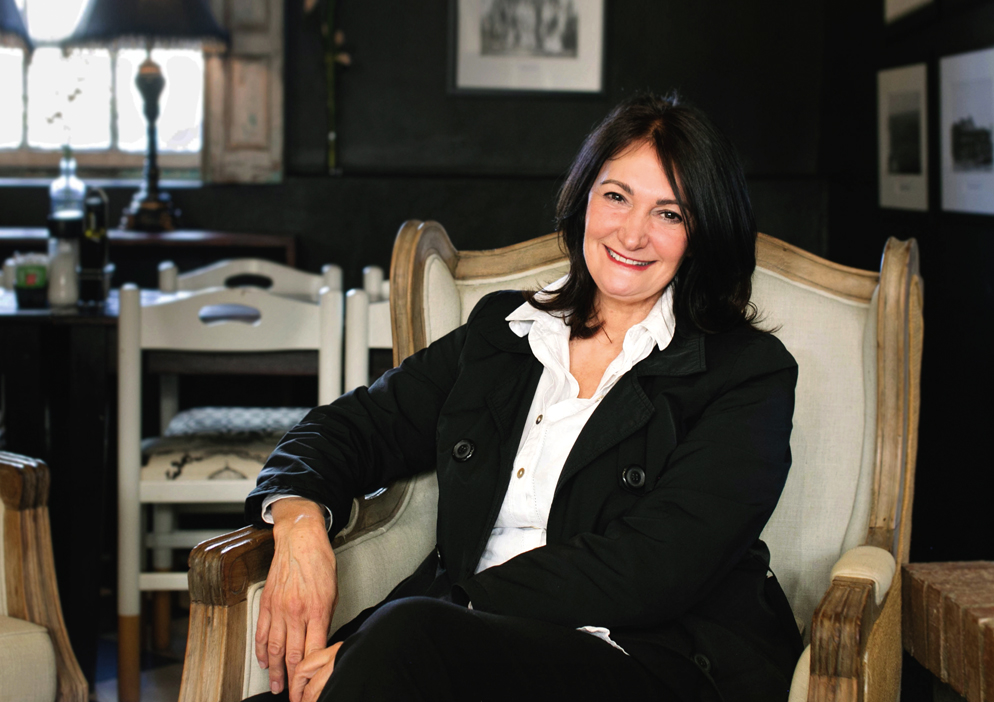House for sale in Napier, Overberg

Generously proportioned property and home - Glorious views - Suitable for large family
An unusual & fascinating property with a maze of different spaces, comprising two levels. One enters via an entrance hall housing numerous pieces of furniture. To the left is the comfortably-sized lounge which also accommodates a dining room table and chairs. It offers wide windows for light and has attractive wooden floors.
To the right of the lounge is a comfortable, bright & light study. Further along the wide passageway are two good-sized bedrooms, one being the main bedroom with built-in cupboards on two walls & lovely views of the garden & surrounds, as well as an en suite bathroom.
Then comes a full bathroom with separate toilet and a sunroom at the end of the passageway with access to the garden via a security door close to the kitchen.
Opposite the sun room is the spacious kitchen with plenty of cupboards for storage, also windows on the garden side, affording scenic views of the garden & surrounding countryside. A separate walk-in pantry, with wooden shelving along the walls, completes the picture.
The lower level of the house is accessed by means of wooden stairs and comprises a second study, two more bedrooms facing the garden, a bathroom, as well as a comfortable braai room, with fireplace and glass doors through to a wooden deck.
Direct access to the garage is offered via a security gate at the end of the passageway. Besides the generous garage, there is a covered carport and plenty of outside parking.
The extensive garden offers a number of well-developed frangipani trees creating shady spots in the garden, not to mention a variety of fruits such as figs, lemons, olives, a peach tree, vines, also 'spekbome' and a bay leaf tree. For irrigation purposes a large reservoir and water tank are on hand.
This property measuring over three thousand square meters offers endless possibilities.
Listing details
Rooms
- 4 Bedrooms
- Main Bedroom
- Main bedroom with en-suite bathroom, built-in cupboards, curtains, double bed and wooden floors
- Bedroom 2
- Bedroom with built-in cupboards, curtains and wooden floors
- Bedroom 3
- Bedroom with concrete and single bed
- Bedroom 4
- Bedroom with built-in cupboards, concrete and single bed
- 3 Bathrooms
- Bathroom 1
- Bathroom with basin, concrete, shower and toilet
- Bathroom 2
- Bathroom with basin, bath, concrete, shower and toilet
- Bathroom 3
- Bathroom with basin, concrete, shower and toilet
- Other rooms
- Entrance Hall
- Entrance hall with wooden floors
- Kitchen
- Kitchen with breakfast bar, concrete, fridge, melamine finishes, pantry, stove and washing machine
- Formal Lounge
- Formal lounge with curtains and wooden floors
- Study 1
- Study 1 with wooden floors
- Study 2
- Study 2 with concrete
- Indoor Braai Area
- Indoor braai area with patio, tiled floors and wood fireplace
- Sunroom
- Sunroom with curtains
- Storeroom
- Storeroom with concrete

