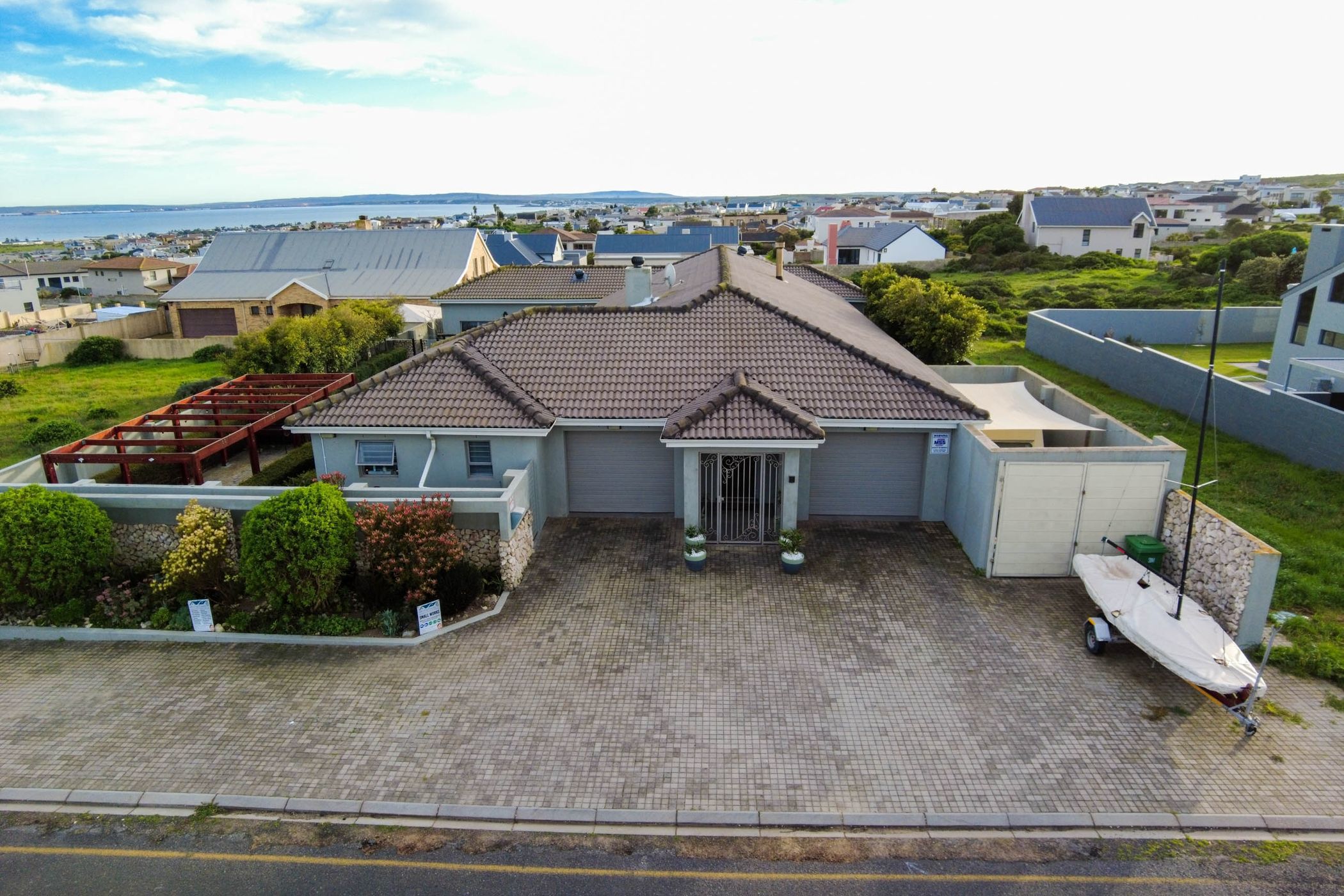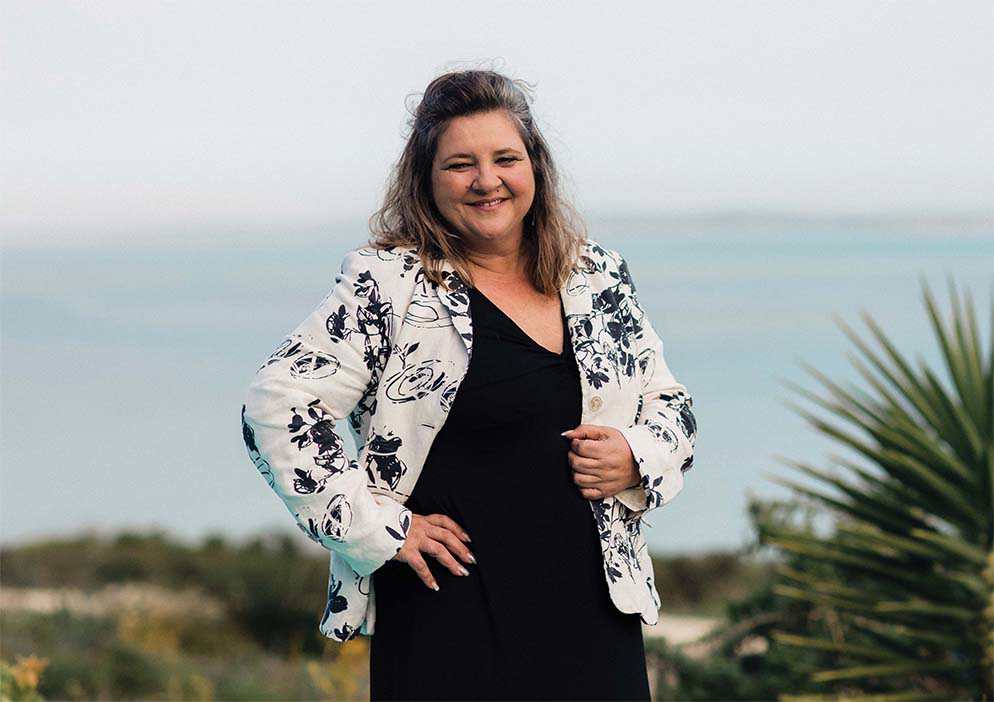House for sale in Myburgh Park

5 Bedroom House for sale in Myburgh Park
Beautiful Family Home in Myburgh Park – Space, Style & Serenity
Nestled in the sought-after Myburgh Park, just minutes from Shark Bay and the West Coast National Park gates, this exceptional home is tailor-made for the larger family seeking space, comfort, and lifestyle.
Designed with family living and entertaining in mind, this home boasts:
Living & Entertaining
• A spacious open-plan kitchen, ideal for family cooking and gatherings
• A large dining area centered around a feature dual-purpose fireplace that also warms the generous TV lounge
• An additional entertainment/games room with an indoor braai, space for a pool table, and even a cozy office nook
• Stacking doors open up to the swimming pool with a safety cover, 75kW pump, and all equipment included
• A 5-seater jacuzzi with a solar blanket and hard deck cover
• Children's play area with a jungle gym and sandpit
• A shaded pergola, perfect for sipping wine under the stars
Garden & Outdoor Features
• A beautifully planned, low-maintenance garden featuring:
o Fig, mulberry, lemon, mango, and olive trees
• Fully paved surroundings, ideal for kids and pets
• Fully walled, with off-street parking, lock-up carport, and 2 automated garages with direct home access
Bedrooms & Bathrooms
• 5 spacious bedrooms with built-in cupboards
• Main bedroom includes:
o Full en-suite bathroom
o Walk-in closet
o Private patio – a tranquil retreat
• 2 additional full bathrooms to serve the remaining bedrooms
Additional Features
• Water storage: 3 tanks (2,500L + 2x 1,000L)
• Fibre internet – Zoom, work or stream with ease
• TV points in 4 rooms
• Extraction vents x2
• Isotherm insulation in ceilings
• Security: Burglar bars, security gates, beams, and fully enclosed yard
________________________________________
This is more than just a house – it's a place where memories are made, meals are shared, and family life is lived to the fullest. Whether you're enjoying a sunny pool day, a cozy fire-side winter evening, or a festive summer braai – this home is ready to welcome its next family.
✅ Move-in ready
✅ Pet & child friendly
✅ Perfect for work-from-home living
Listing details
Rooms
- 5 Bedrooms
- Main Bedroom
- Main bedroom with en-suite bathroom, balcony, curtain rails, king bed, tiled floors and walk-in closet
- Bedroom 2
- Bedroom with built-in cupboards, king bed and tiled floors
- Bedroom 3
- Bedroom with built-in cupboards, king bed and tiled floors
- Bedroom 4
- Bedroom with built-in cupboards, king bed and tiled floors
- Bedroom 5
- Bedroom with built-in cupboards, king bed and tiled floors
- 4 Bathrooms
- Bathroom 1
- Bathroom with basin, bath, shower, tiled floors and toilet
- Bathroom 2
- Bathroom with basin, bath, shower, tiled floors and toilet
- Bathroom 3
- Bathroom with basin, bath, shower and tiled floors
- Bathroom 4
- Bathroom with basin, bidet and toilet
- Other rooms
- Dining Room
- Open plan dining room with tiled floors
- Entrance Hall
- Entrance hall with tiled floors
- Kitchen
- Open plan kitchen with breakfast bar, centre island, dishwasher, double eye-level oven, extractor fan, gas, gas fireplace, granite tops, kitchen-diner, melamine finishes and tiled floors
- Living Room
- Living room with sliding doors, tiled floors and wood fireplace
- Scullery
- Scullery with granite tops and tiled floors
- Indoor Braai Area
- Indoor braai area with sliding doors, stacking doors, tiled floors and wood fireplace
