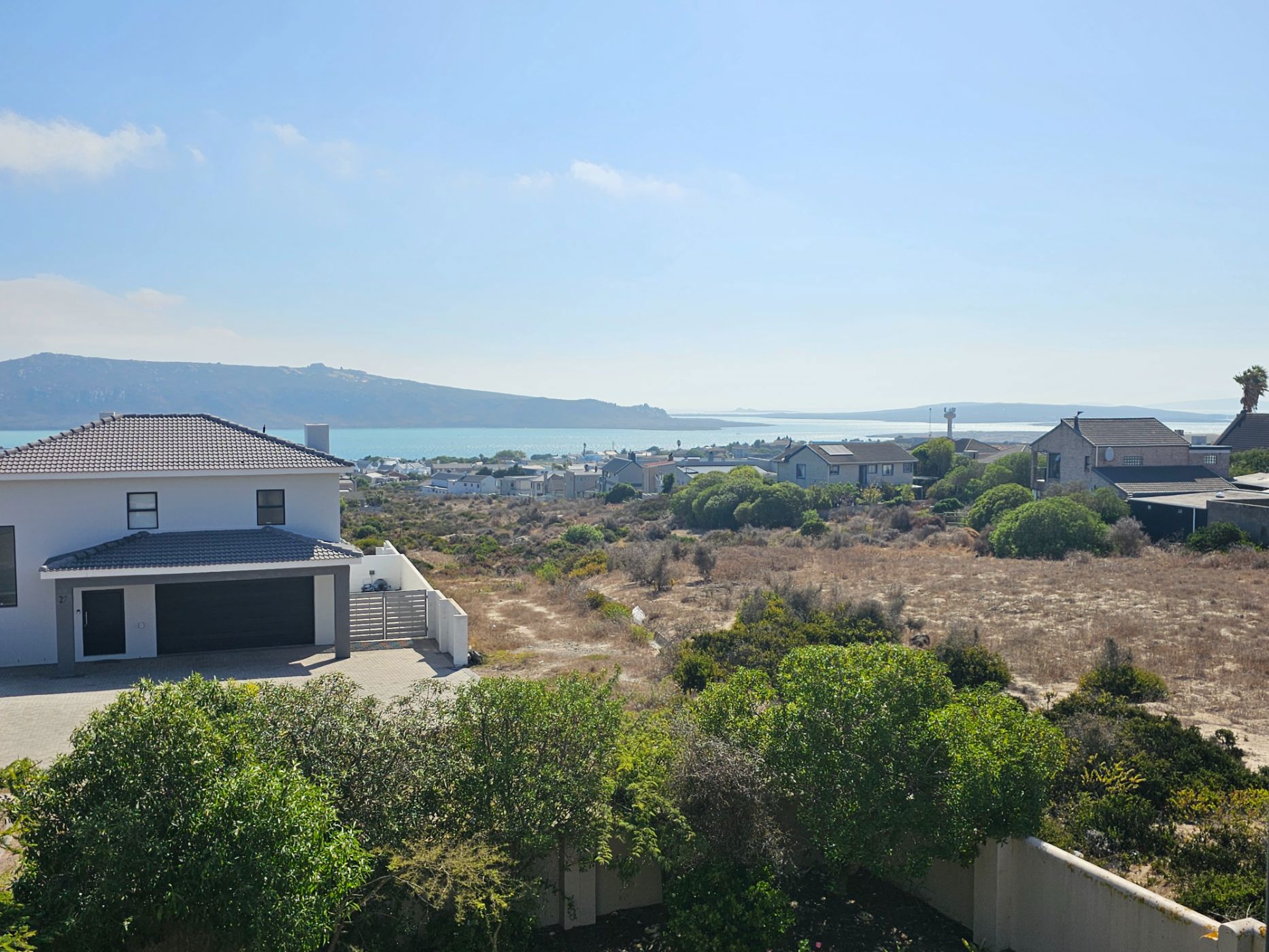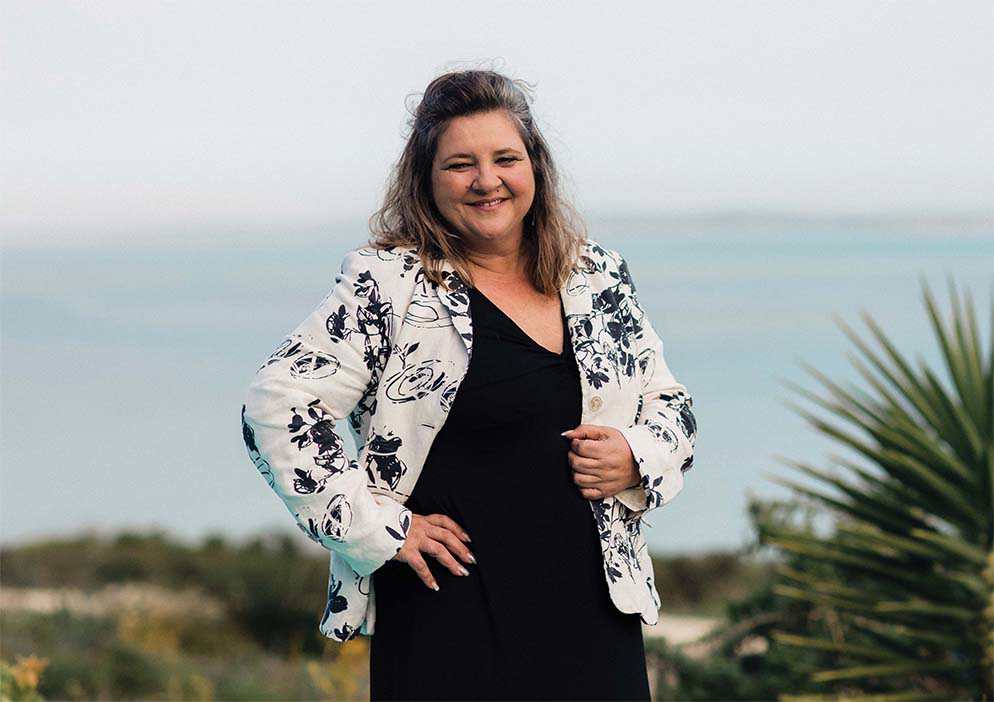House for sale in Myburgh Park

5 Bedroom Home in Myburgh Park with Views over the Lagoon
Stunning Home in the Heart of Langebaan
Nestled in a peaceful cul-de-sac on a lush green belt, this exquisite home offers breathtaking views over the lagoon.
The expansive open-plan living area seamlessly combines the TV room, dining area, and kitchen with soaring double-volume ceilings, creating a sense of space and elegance. The home is designed for effortless entertaining, with an entertainment and braai room incorporated into the open-plan layout, and sliding doors from all living spaces leading to sheltered patios.
The home also features a separate scullery and pantry for added convenience. On the ground level, you'll find a charming small flat, complete with its own kitchen, bathroom, and private entrance—perfect for guests or as a rental opportunity.
The second bedroom comes with its own en-suite bathroom, while the third bedroom also boasts a full en-suite bathroom. There's an additional spare room with its own bathroom, providing flexibility for various needs.
The study, ideal for working from home, offers spectacular views and easy access to the patio.
The expansive main bedroom is a true retreat, offering space for a king-sized bed, a small lounge area, and a large walk-in closet. The en-suite bathroom is luxurious, and the sliding doors open to a tranquil patio, perfect for enjoying your morning tea or coffee while soaking in the serene surroundings.
This home also features a generous 4-car garage, providing ample space for vehicles and additional storage. The beautifully landscaped garden, complete with water tanks, adds to the appeal, and the property is securely walled for privacy and peace of mind.
Contact me for private viewing
Listing details
Rooms
- 5 Bedrooms
- Main Bedroom
- Main bedroom with en-suite bathroom, laminate wood floors, sliding doors and walk-in closet
- Bedroom 2
- Open plan bedroom with en-suite bathroom, built-in cupboards, king bed, kitchenette and laminate wood floors
- Bedroom 3
- Bedroom with en-suite bathroom, blinds, built-in cupboards, king bed and laminate wood floors
- Bedroom 4
- Bedroom with en-suite bathroom, built-in cupboards, king bed and laminate wood floors
- Bedroom 5
- Bedroom with en-suite bathroom, laminate wood floors and queen bed
- 6 Bathrooms
- Bathroom 1
- Bathroom with bath, double vanity, shower, tiled floors and toilet
- Bathroom 2
- Bathroom with basin, blinds, shower, tiled floors and toilet
- Bathroom 3
- Bathroom with basin, shower, tiled floors and toilet
- Bathroom 4
- Bathroom with basin, bath, shower and tiled floors
- Bathroom 5
- Bathroom with basin, shower, tiled floors and toilet
- Bathroom 6
- Bathroom with basin, tiled floors and toilet
- Other rooms
- Dining Room
- Open plan dining room with balcony, sliding doors, tiled floors and wood fireplace
- Entrance Hall
- Entrance hall with tiled floors
- Family/TV Room
- Open plan family/tv room with high ceilings, patio, sliding doors and tiled floors
- Kitchen
- Open plan kitchen with breakfast bar, caesar stone finishes, extractor fan, gas/electric stove, high ceilings, melamine finishes, tiled floors and walk-in pantry
- Living Room
- Living room with balcony, stacking doors and tiled floors
- Study
- Study with balcony, built-in cupboards, laminate wood floors and sliding doors
- Scullery
- Scullery with tiled floors
