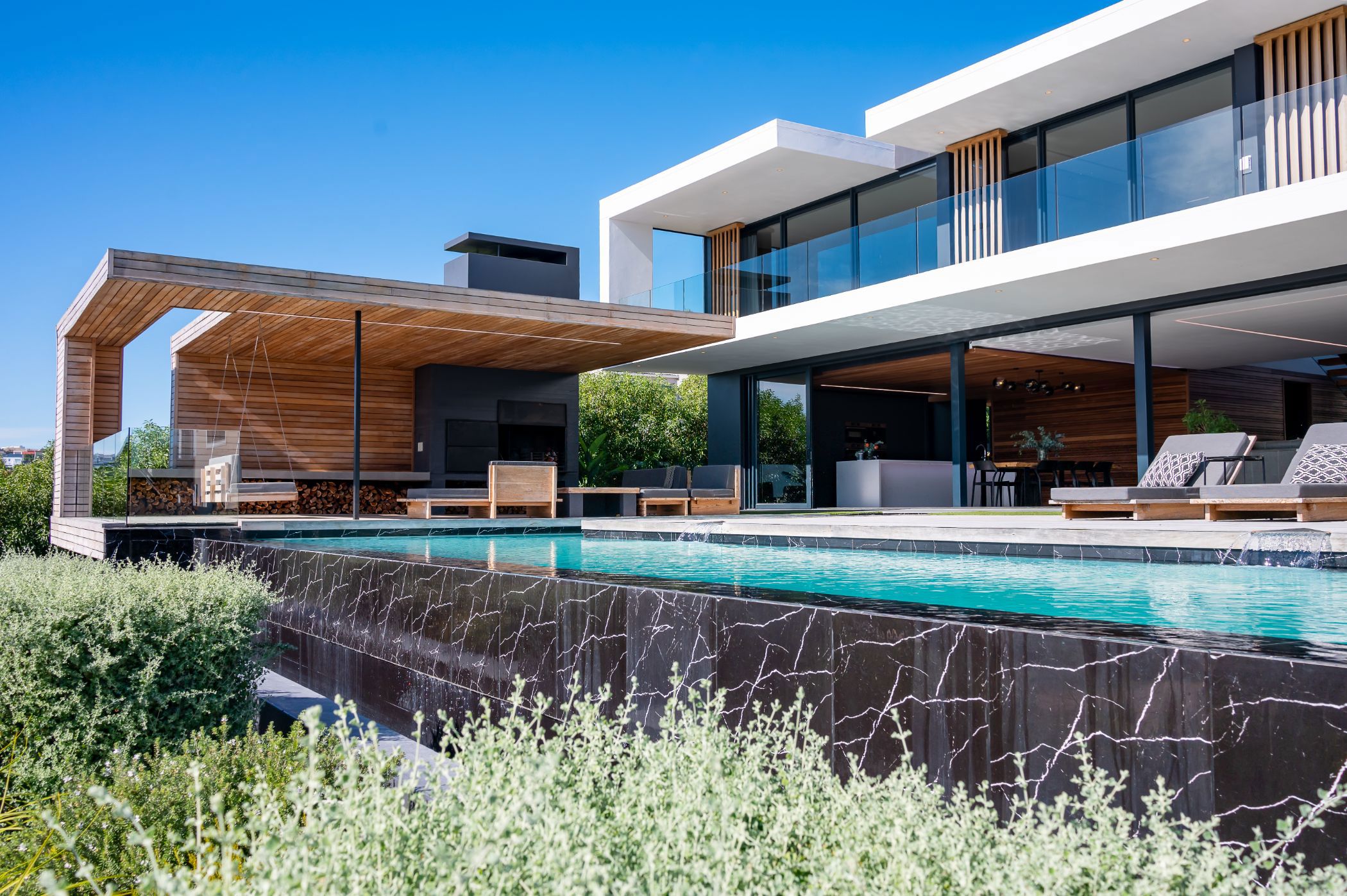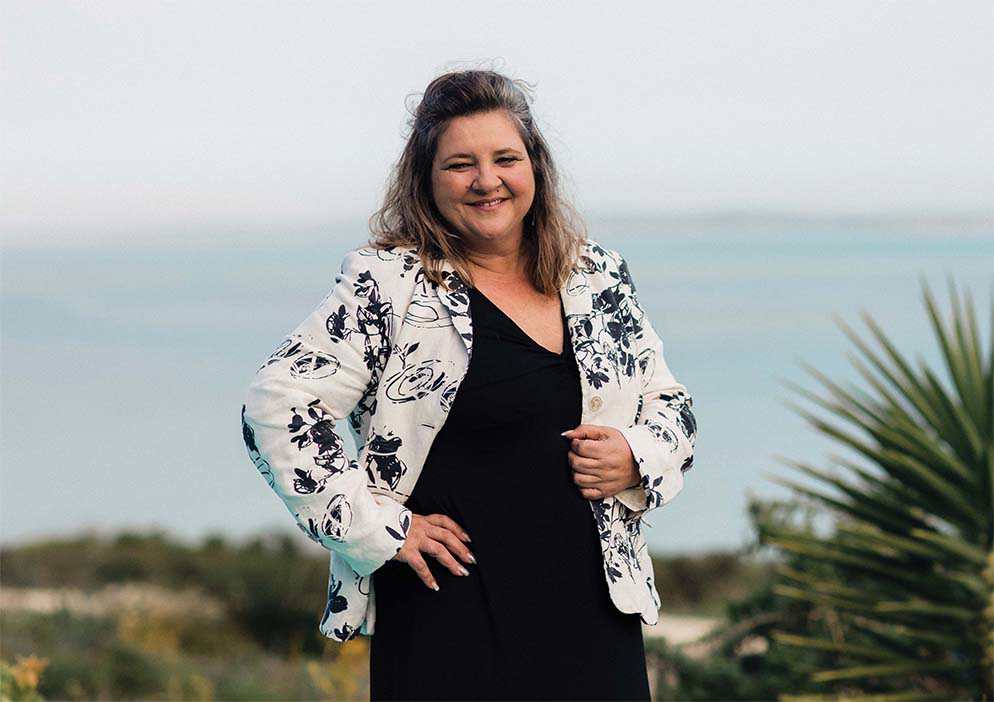House for sale in Myburgh Park

6 bedroom house for sale in Myburgh Park
This exquisite contemporary 3 level home in one of the most desirable locations in Langebaan is meticulously curated for the ideal luxury coastal lifestyle and off-the-grid living. This is an entertainer's dream coastal property with cinema room, gym, game room and African Teak bar Designed by Boss Architects, it has optimized the views, natural light and seamless flow from the outdoors and the natural elements whilst exuding elegance with bespoke Italian tiles, taps and premier finishes such as Grappa wall cladding, African Teak wooden steps and utilizing steel and concrete.
The entrance leads into the living and dining area and then flows seamlessly out to the terrace and swimming pool, which have breathtaking sea views.
With Langebaan renowned for its strong winds, the outdoor entertainment area is sheltered from the summer South Easter winds and the gas and fire braai can be used all year round.
Inside, the master suite has a dressing room, a small private lounge area, and a sophisticated bathroom. The room also leads out to a balcony enjoying the lagoon views.
The other three bedrooms on the top floor include built-in headboards and built-in cupboards, including one en-suite and an extra bathroom to share.
All the rooms lead out to patios with automated curtains and sliding doors with spectacular views.
The property's basement has a fully kitted gym, African Teak bar, and games area.
The carpeted home cinema also leads off the bar/lounge area and includes a projector and surround sound system.
The home also offers a private work-from-home space on the top level with built-in work countertops, cupboards and floating shelves.
The double-volume ceiling and lights create a perfect working environment.
The 5th bedroom on the ground level also has an en-suite bathroom and a private entrance, making it ideal for guests or AIRBNB.
Underneath the outdoor deck is a private flat with an open-plan living area, a full kitchen, and own small yard. The bedroom is large, with built-in cupboards and an en-suite shower.
This home has Solar panels, lithium ion batteries, and invertors plus a tank room with water storage and a water filtration system.
Bonus is excellent security with a smart system, alarm and outside beams.
Contact me for a private viewing today.
Listing details
Rooms
- 5 Bedrooms
- Main Bedroom
- Main bedroom with en-suite bathroom, balcony, clipsal automation, curtain rails, curtains, internet port, king bed, sliding doors, vinyl flooring and walk-in dressing room
- Bedroom 2
- Bedroom with built-in cupboards, clipsal automation, curtain rails, curtains, king bed, patio, sliding doors and vinyl flooring
- Bedroom 3
- Bedroom with built-in cupboards, clipsal automation, curtain rails, curtains, king bed, patio, sliding doors and vinyl flooring
- Bedroom 4
- Bedroom with en-suite bathroom, built-in cupboards, clipsal automation, curtain rails, curtains, king bed, patio, sliding doors and vinyl flooring
- Bedroom 5
- Bedroom with en-suite bathroom, built-in cupboards, clipsal automation, curtain rails, curtains, king bed, patio, sliding doors and vinyl flooring
- 6 Bathrooms
- Bathroom 1
- Bathroom with bath, double basin, double vanity, heated towel rail, shower, tiled floors and toilet
- Bathroom 2
- Bathroom with basin, heated towel rail, shower, tiled floors and toilet
- Bathroom 3
- Bathroom with basin, heated towel rail, shower, tiled floors and toilet
- Bathroom 4
- Bathroom with basin, heated towel rail, shower and toilet
- Bathroom 5
- Bathroom with basin, tiled floors and toilet
- Bathroom 6
- Bathroom with basin, tiled floors, toilet and urinal
- Other rooms
- Entrance Hall
- Entrance hall with double volume, high ceilings, staircase and tiled floors
- Family/TV Room
- Open plan family/tv room with chandelier, clipsal automation, curtain rails, curtains, double volume, gas fireplace, patio, sliding doors and tiled floors
- Kitchen 1
- Open plan kitchen 1 with breakfast nook, centre island, coffee machine, convection oven, dish-wash machine connection, dishwasher, double eye-level oven, fridge, fridge / freezer, gas hob, microwave, tiled floors, tumble dryer and washing machine
- Kitchen 2
- Open plan kitchen 2 with caesar stone finishes, dishwasher, engineered stone countertops, fridge / freezer, gas hob, sliding doors, tiled floors and washing machine
- Living Room
- Living room with tiled floors
- Entertainment Room
- Open plan entertainment room with bar and tiled floors
- Gym
- Gym with tiled floors
- Home Theatre Room
- Office
- Office with double volume, linen closet, telephone port, tiled floors and wired for computer network
- Storeroom
- Storeroom with extractor fan, hot water cylinder and solar heating
