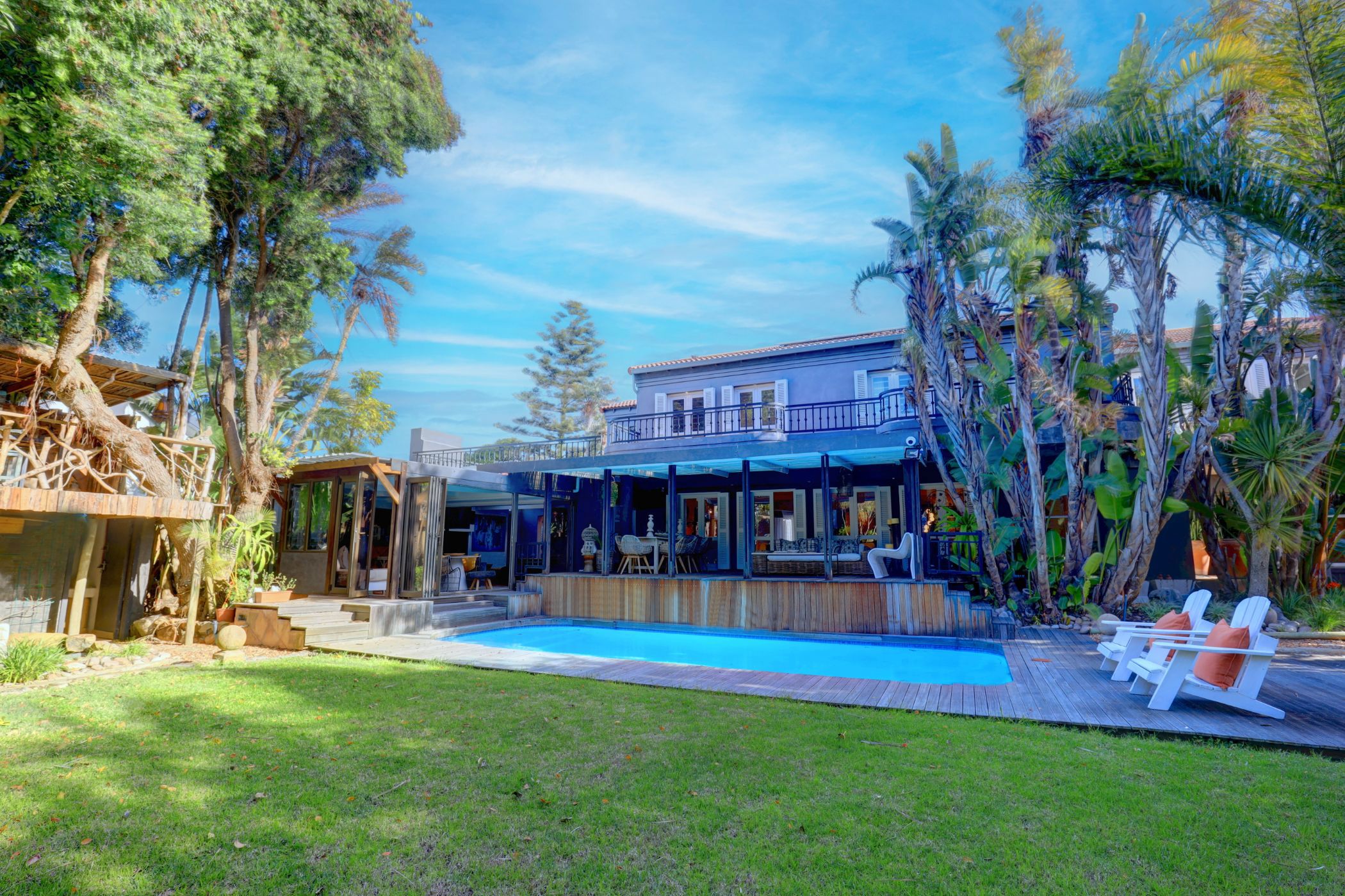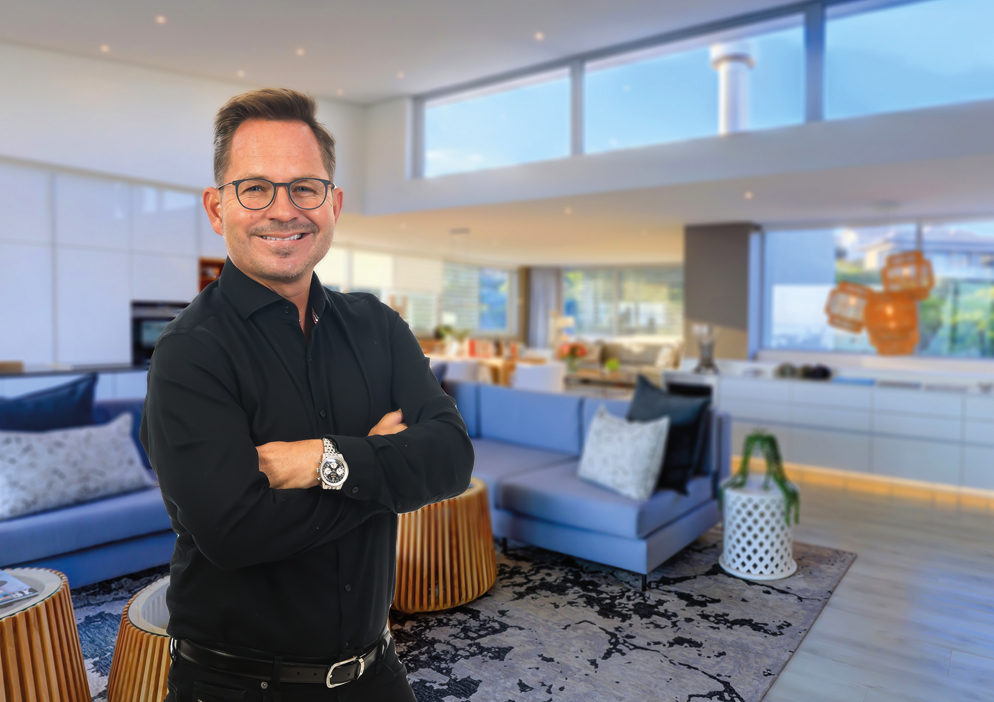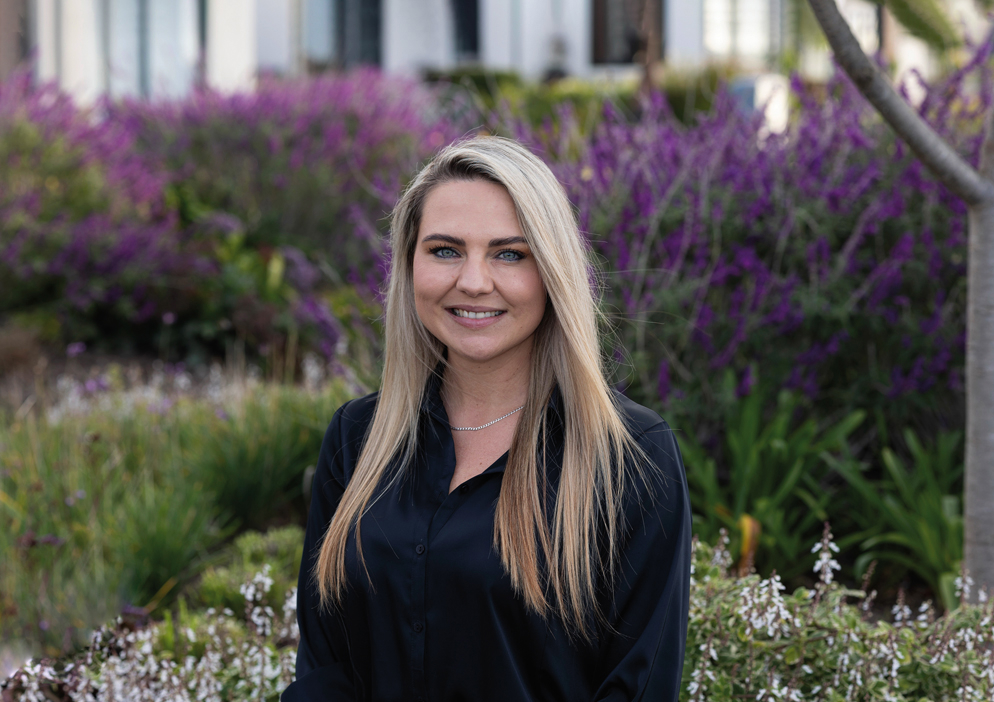House for sale in Mossel Bay Central

Luxurious Oasis
Set in a serene garden landscape, this elegant residence offers a harmonious blend of space, light, and privacy. French shutters throughout add a touch of European elegance.
The ground floor opens to a family room with a patio leading out to a deck overlooking the lush garden and pool. Adjacent to this, the kitchen is thoughtfully designed with a separate laundry and pantry, extending to a tranquil inner courtyard featuring a calming water fountain.
A family TV room and a dedicated entertainment area with an indoor braai, with stacking doors that open directly to the garden and pool, enhance the seamless indoor-outdoor living experience.
Upstairs, four spacious bedrooms each feature an en-suite bathroom and a private balcony, offering views of the garden below. The main bedroom is a luxurious retreat, complete with two walk-in closets and a cozy fireplace.
Additional features include ample parking to fit up to 9 cars, with 4 tandem garages and a single. Two bachelor flatlets, three water tanks, and a solar power system make this property a blend of comfort, and sustainability.
Listing details
Rooms
- 5 Bedrooms
- Main Bedroom
- Main bedroom with en-suite bathroom, balcony, double volume, kitchenette, walk-in closet, walk-in dressing room and wood fireplace
- Bedroom 2
- Bedroom with en-suite bathroom, balcony, built-in cupboards and tiled floors
- Bedroom 3
- Open plan bedroom with en-suite bathroom, balcony, built-in cupboards and double volume
- Bedroom 4
- Open plan bedroom with en-suite bathroom, balcony and double volume
- Bedroom 5
- Bedroom with en-suite bathroom, patio and tiled floors
- 5 Bathrooms
- Bathroom 1
- Bathroom with bath, double basin, double vanity, double volume, shower, tiled floors and toilet
- Bathroom 2
- Bathroom with basin, bath, shower, tiled floors and toilet
- Bathroom 3
- Open plan bathroom with balcony, basin, bath, double volume, resin flooring, shower and toilet
- Bathroom 4
- Open plan bathroom with basin, double volume, shower and toilet
- Bathroom 5
- Bathroom with basin, shower, tiled floors and toilet
- Other rooms
- Dining Room
- Open plan dining room with patio and tiled floors
- Entrance Hall
- Entrance hall with tiled floors
- Family/TV Room
- Open plan family/tv room with staircase and tiled floors
- Kitchen
- Kitchen with breakfast bar, double volume, gas hob, granite tops, patio and tiled floors
- Entertainment Room
- Open plan entertainment room with bar, patio, stacking doors and tiled floors
- Indoor Braai Area
- Open plan indoor braai area with tiled floors and wood braai
- Scullery
- Scullery with dish-wash machine connection, double eye-level oven, granite tops and under counter oven
- Storeroom
- Storeroom with tiled floors


