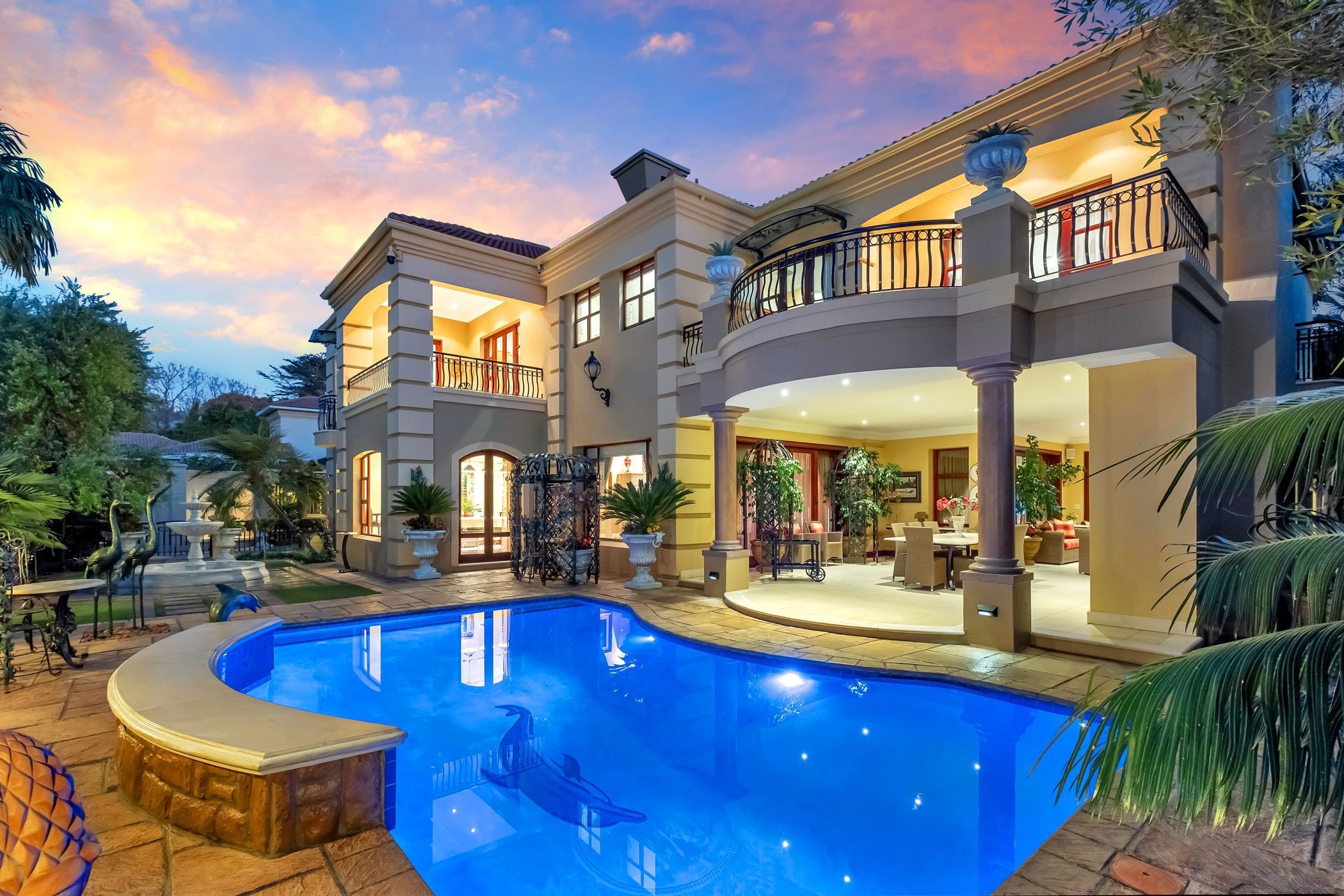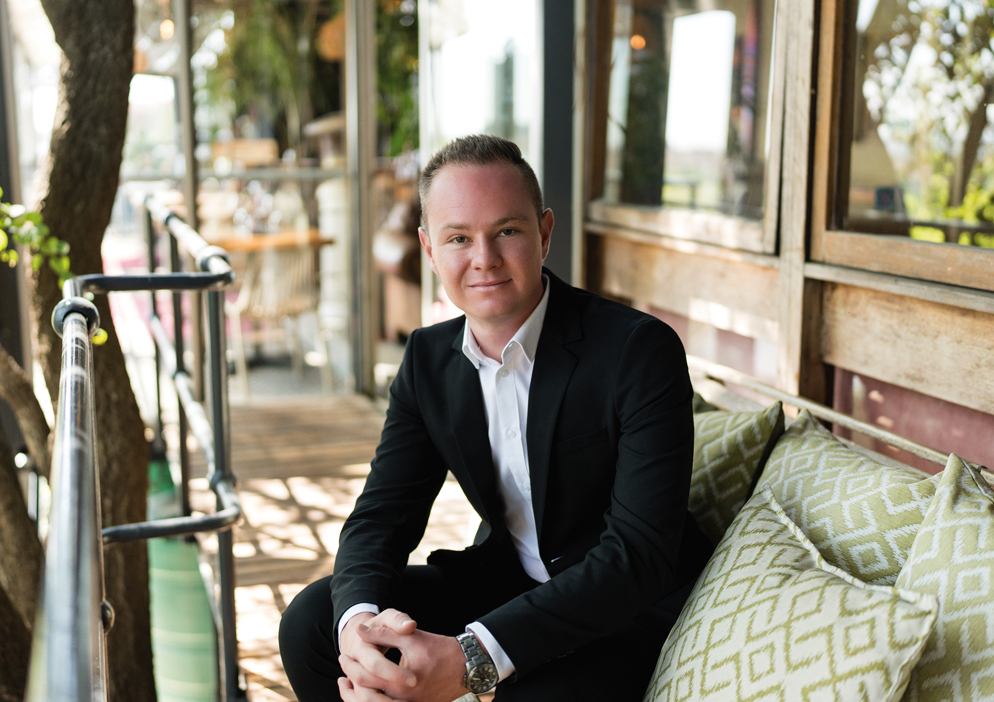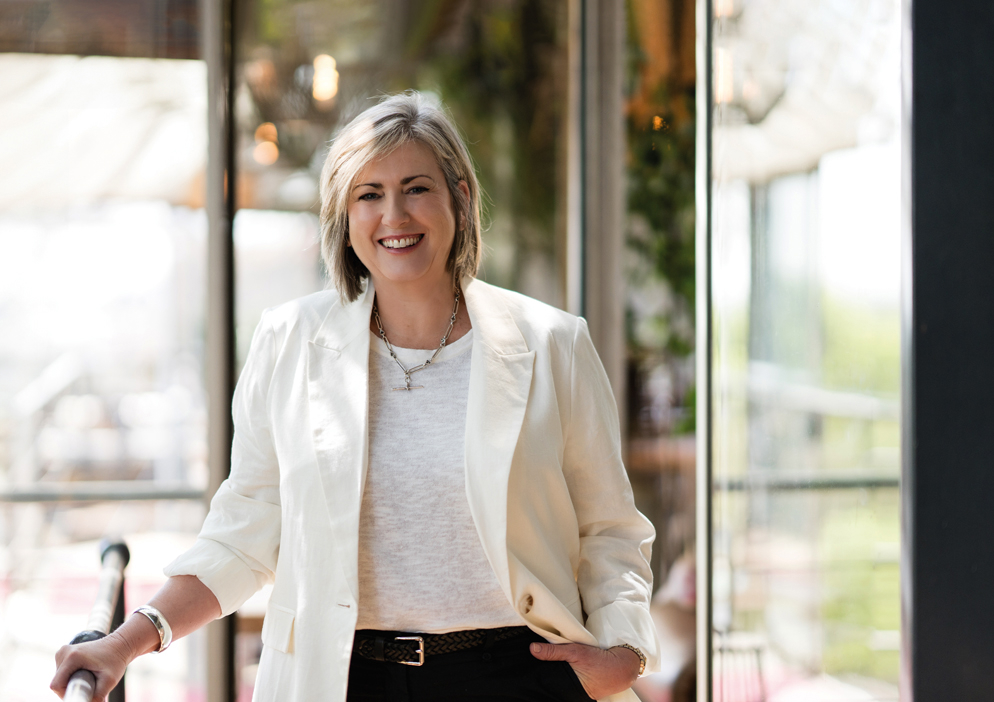House for sale in Morningside, Sandton

Elegance, top shelf finishes, quality and style prevail throughout this gorgeous home within a high secuirty estate.
Set within the prestigious West Road South Estate, which itself is one of Morningside's best kept secrets, here is an exceptional opportunity. The uncluttered yet exciting contemporary structure exudes sophisticated living, integrated with the relaxed intimacy of a stylish family home. Natural light punctuates the crisp lines and compliments the light-toned palette filled with neutral tones and exciting textures. From the moment you enter through the double volume entrance hall, you know you've arrived at something truly remarkable. Strict attention to detail was applied in the design of the gorgeous home. Ingenious use of space and glass creates a home that's designed for effortless living and entertaining evident in the flow between indoors and out. This bespoke habitat has been designed specifically for the owner's extensive entertainment needs and children and creates a foil for exceptional life and style. Meticulously maintained and with so many incredible features it's like your own private resort. Built with the larger family in mind emphasis is on space and all things luxury.
Accommodation is designed for the larger family with 5 bedrooms, 4 bathrooms, each bespoke in character. 4 recreation rooms, designer kitchen with eat-in breakfast room, study, games room, 3 garages with ample guest parking and porte cochere, staff accommodation and more all set on 1300m2! Plus, a battery inverter system and back up water with filtration system.
Walking distance to Shul and Redhill School and close to Crawford College and The French International School.
This is your invitation to the pleasure of living here!
Listing details
Rooms
- 5 Bedrooms
- Main Bedroom
- Main bedroom with en-suite bathroom, laminate wood floors and walk-in dressing room
- Bedroom 2
- Bedroom with built-in cupboards and carpeted floors
- Bedroom 3
- Bedroom with en-suite bathroom, built-in cupboards and carpeted floors
- Bedroom 4
- Bedroom with en-suite bathroom, built-in cupboards and carpeted floors
- Bedroom 5
- Bedroom with en-suite bathroom, built-in cupboards and tiled floors
- 4 Bathrooms
- Bathroom 1
- Bathroom with bath, bidet, double basin, shower, tiled floors and toilet
- Bathroom 2
- Bathroom with basin, bath, shower, tiled floors and toilet
- Bathroom 3
- Bathroom with basin, bath, shower, tiled floors and toilet
- Bathroom 4
- Bathroom with basin, bath, bidet, shower, tiled floors and toilet
- Other rooms
- Dining Room
- Dining room with tiled floors
- Entrance Hall
- Entrance hall with double volume and tiled floors
- Family/TV Room
- Open plan family/tv room with tiled floors
- Kitchen
- Open plan kitchen with breakfast nook, dish-wash machine connection, electric stove, extractor fan and tiled floors
- Living Room
- Living room with fireplace and tiled floors
- Entertainment Room
- Entertainment room with tiled floors
- Guest Cloakroom
- Guest cloakroom with tiled floors
- Pyjama Lounge
- Pyjama lounge with tiled floors
- Scullery
- Scullery with tiled floors
Other features
Additional buildings
We are your local property experts in Morningside, South Africa
Jonathan Mckelvey

Jonathan Mckelvey
 GoldClub Agent
GoldClub AgentGoldClub status recognises the highest levels of service excellence and outstanding sales & rentals success for which the Pam Golding Properties brand is renowned.
