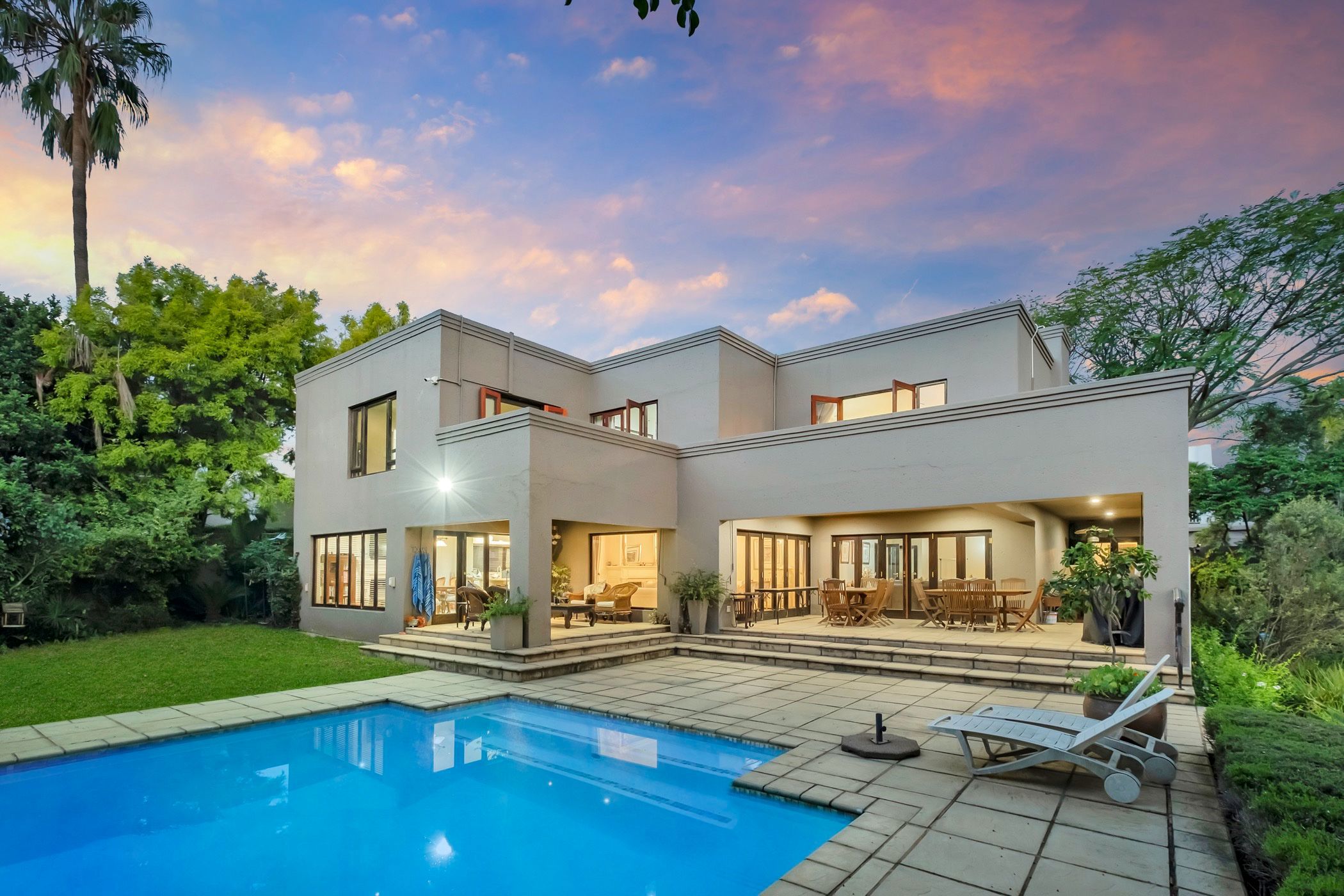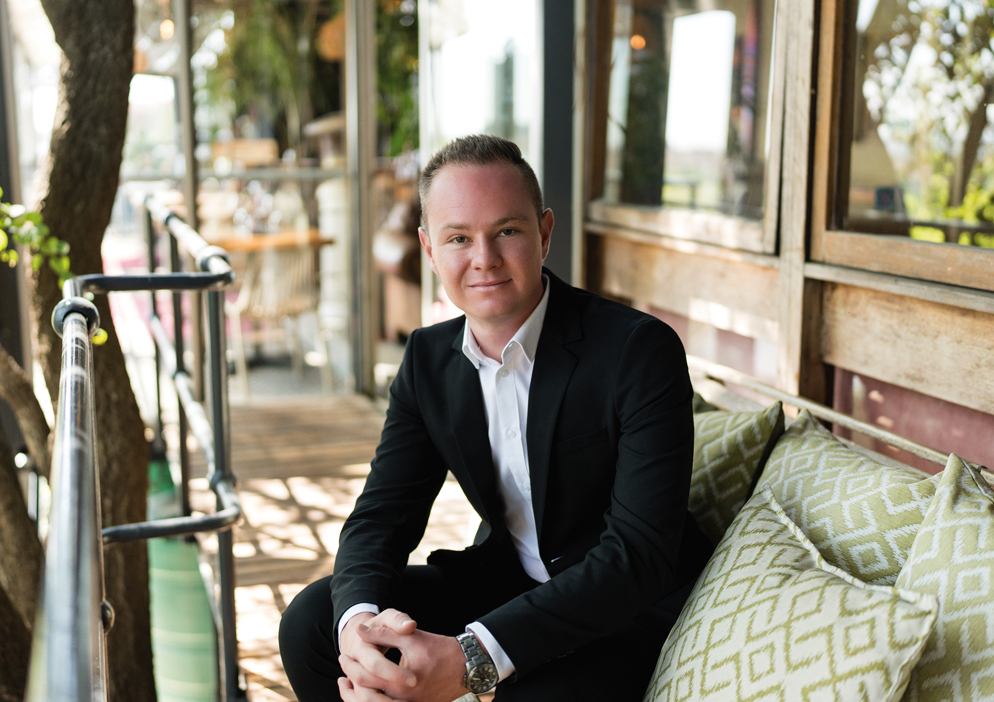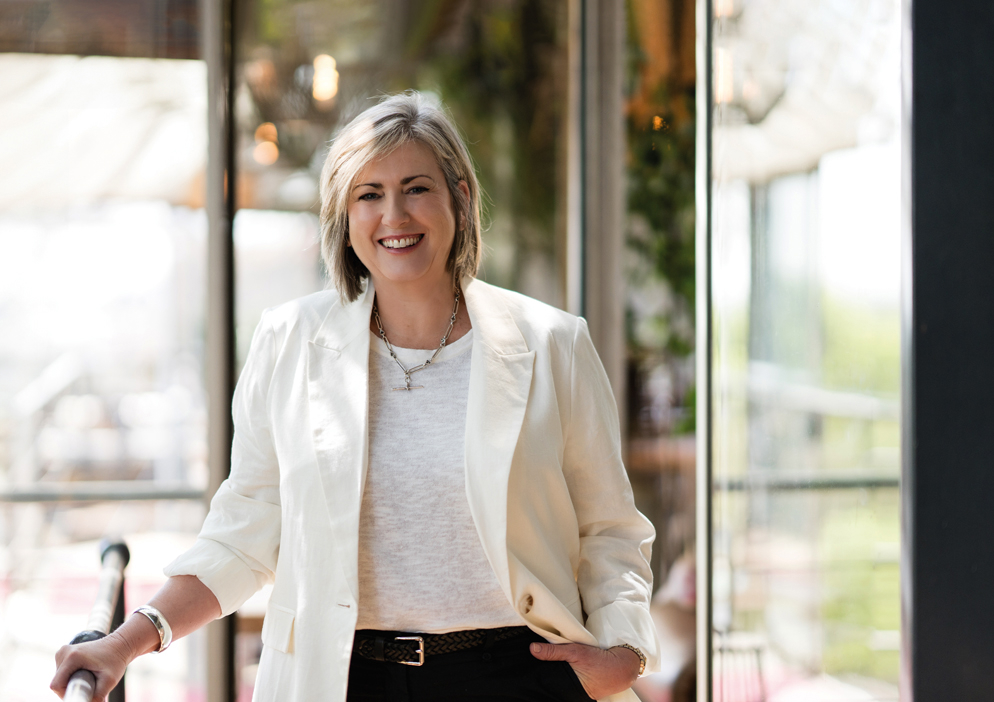House for sale in Morningside, Sandton

What an opportunity to acquire this gorgeous property on Morningside’s prestigious Millionaire’s row.
Positioned within walking distance to Redhill School and Sandton Shul. Seldom does a property of this potential come to the market. It overlooks a fantastic 2000m2 garden with rolling lawns with ponds and large swimming pool. From the moment you enter through the double volume entrance hall which flows into the various reception rooms muralled by the exquisite gardens throughout, you know you have arrived at something special and timeless.
Designed for easy living, the reception rooms allow for formal and informal entertainment whilst still affording a level of intimacy. The kitchen is the heart of the home with an open plan breakfast room with fireplace and flows through to the expansive covered patios with stacking doors. Plus, a separate dining room, living room with fireplace and family room with wine room. It has 4 generous en-suite bedrooms with balconies and spectacular views and sunsets over Bryanston ridge. Plus, garaging for three cars, ample guest parking, staff accommodation, full solar inverter system and high security features.
Listing details
Rooms
- 4 Bedrooms
- Main Bedroom
- Main bedroom with en-suite bathroom, air conditioner, carpeted floors, fireplace and walk-in dressing room
- Bedroom 2
- Bedroom with en-suite bathroom, built-in cupboards and carpeted floors
- Bedroom 3
- Bedroom with en-suite bathroom, built-in cupboards and wooden floors
- Bedroom 4
- Bedroom with en-suite bathroom, air conditioner, built-in cupboards and carpeted floors
- 4 Bathrooms
- Bathroom 1
- Bathroom with bath, double basin, shower, toilet and travertine floors
- Bathroom 2
- Bathroom with basin, shower, toilet and travertine floors
- Bathroom 3
- Bathroom with basin, bath, shower, toilet and travertine floors
- Bathroom 4
- Bathroom with basin, shower, toilet and travertine floors
- Other rooms
- Dining Room
- Dining room with travertine floors
- Entrance Hall
- Entrance hall with double volume and travertine floors
- Family/TV Room
- Family/tv room with stacking doors and travertine floors
- Kitchen
- Open plan kitchen with breakfast nook, centre island, dish-wash machine connection, extractor fan, fireplace, gas hob, pantry and travertine floors
- Living Room
- Living room with fireplace, stacking doors and travertine floors
- Study
- Study with carpeted floors
- Guest Cloakroom
- Guest cloakroom with travertine floors
- Scullery
- Scullery with travertine floors
- Storeroom
- Storeroom with tiled floors
- Wine Cellar
- Wine cellar with travertine floors
Other features
Additional buildings
We are your local property experts in Morningside, South Africa
Jonathan Mckelvey

Jonathan Mckelvey
 GoldClub Agent
GoldClub AgentGoldClub status recognises the highest levels of service excellence and outstanding sales & rentals success for which the Pam Golding Properties brand renowned.
