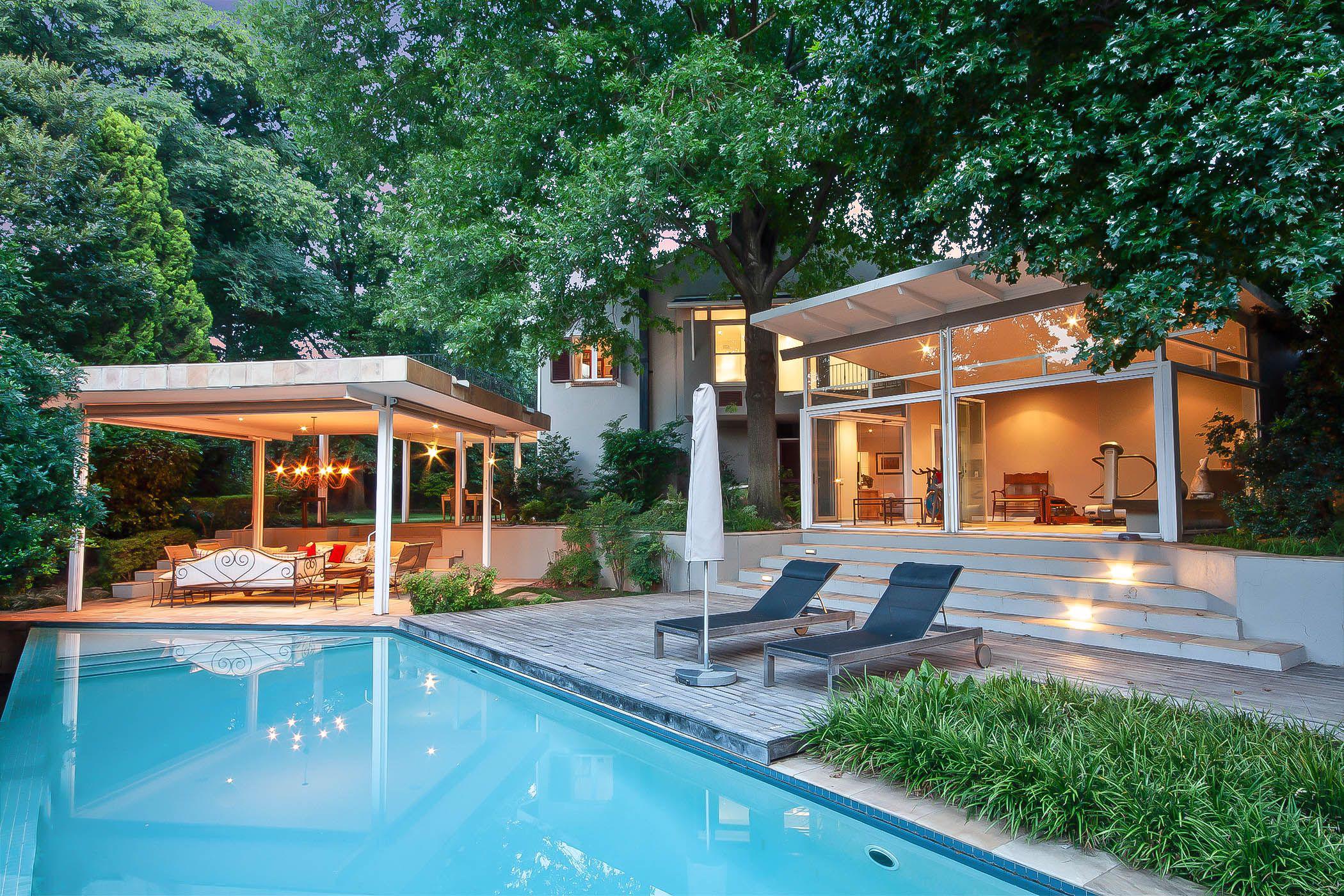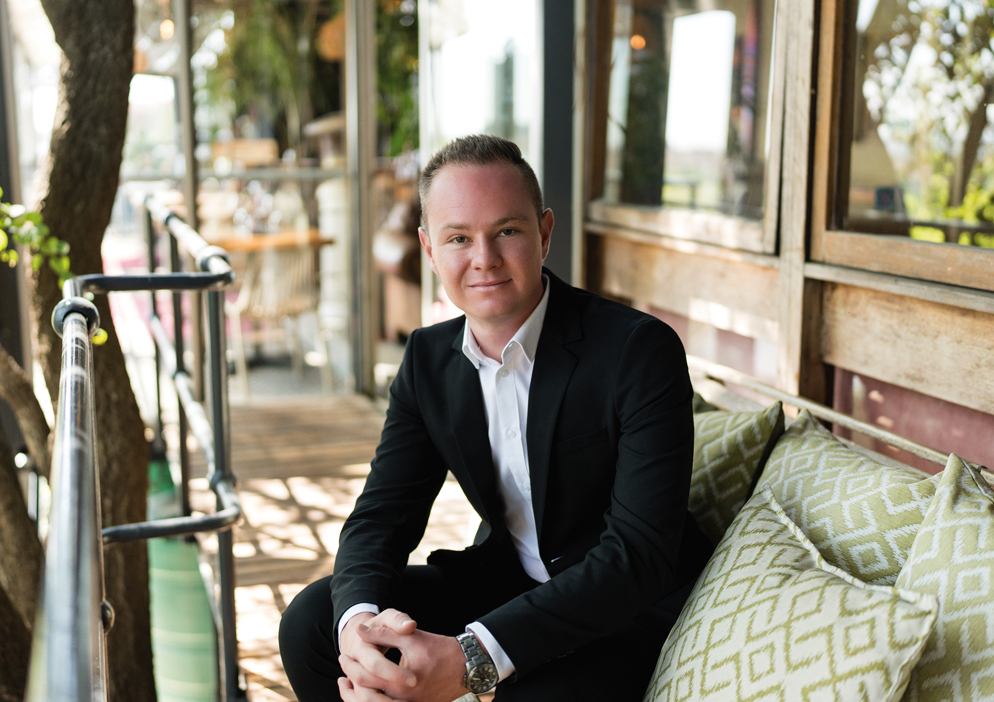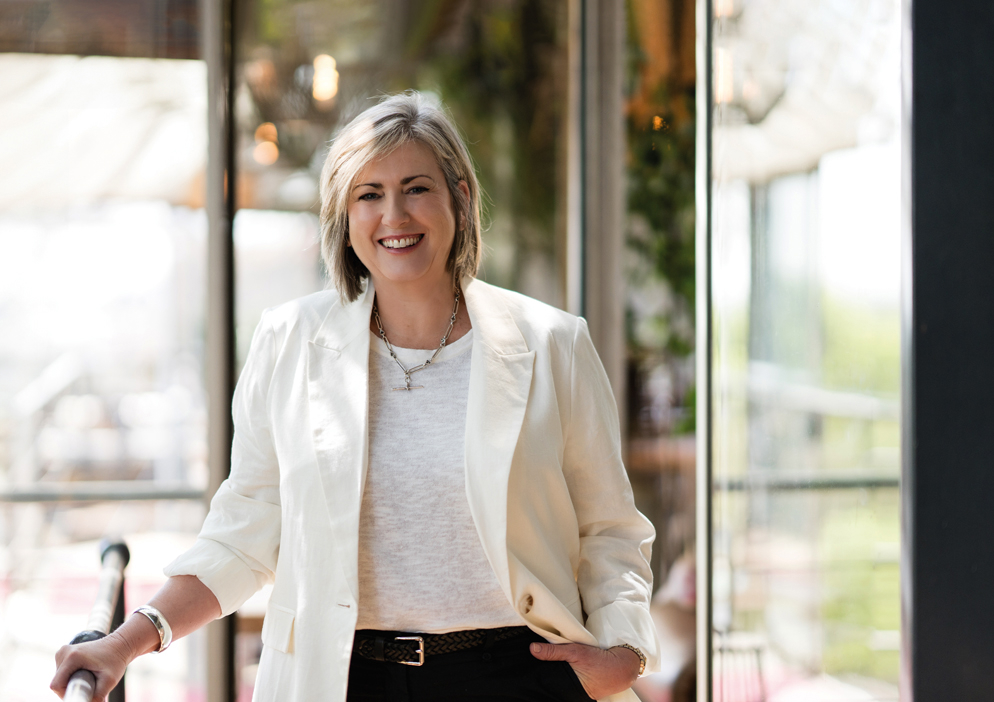House for sale in Morningside, Sandton

Pam Golding Properties are proud to offer this fabulous home to the market!
Abundant natural light, neutral hues and textures set the tone for this eclectic and vibrant habitat, in the best position within an exclusive guarded and boomed enclave. Very pleasing on the eye – designed and refurbished by award-winning architect Sarah Calburn, this is the ideal home for those wanting an easy, yet sophisticated lifestyle and is ideal for the larger family – young or older children are welcomed here. Set on 4188m2 of verdant gardens it's a haven from all the noise.
The double volume entrance hall pulls you in and sets the tone for what's to come and leads to the family room with built-in units and library, gym/games room with stacking doors opening out to the rim-flow feature decked pool and tennis court which could be sub-divided off without compromising the lush environment. Plus you have a separate study with built-in units making it the ideal home office. The floor plan further leads to the formal lounge with fireplace and elegant dining room, and out to two large undercover patios, whilst a gorgeous kitchen with breakfast solarium caters for all your needs - it's a reception room in itself and you'll probably spend many good times in here. Upstairs holds 4 beds (2 en-suite) and 3 bathrooms including a magnificent master suite with views of the trees and gardens.
A separate flatlet is ideal for teenagers or guests or another home office/ games room – it's so versatile. Plus, a full solar system (on lease) garaging for 3/4 cars and double staff accommodation. Come acquire this stylish home today. It offers incredible value!
Listing details
Rooms
- 5 Bedrooms
- Main Bedroom
- Main bedroom with en-suite bathroom, balcony, carpeted floors and walk-in dressing room
- Bedroom 2
- Bedroom with balcony, built-in cupboards and carpeted floors
- Bedroom 3
- Bedroom with balcony, built-in cupboards and carpeted floors
- Bedroom 4
- Bedroom with tiled floors
- Bedroom 5
- Bedroom with en-suite bathroom and tiled floors
- 4 Bathrooms
- Bathroom 1
- Bathroom with bath, double vanity, shower and toilet
- Bathroom 2
- Bathroom with basin, shower and toilet
- Bathroom 3
- Bathroom with basin, bath, shower and toilet
- Bathroom 4
- Bathroom with basin, shower, tiled floors and toilet
- Other rooms
- Dining Room
- Dining room with carpeted floors
- Entrance Hall
- Entrance hall with double volume and laminate wood floors
- Family/TV Room
- Family/tv room with laminate wood floors
- Kitchen
- Kitchen with breakfast nook, centre island, gas/electric stove, granite tops, laminate wood floors and pantry
- Living Room
- Living room with carpeted floors and fireplace
- Study
- Study with carpeted floors
- Guest Cloakroom
- Guest cloakroom with tiled floors

