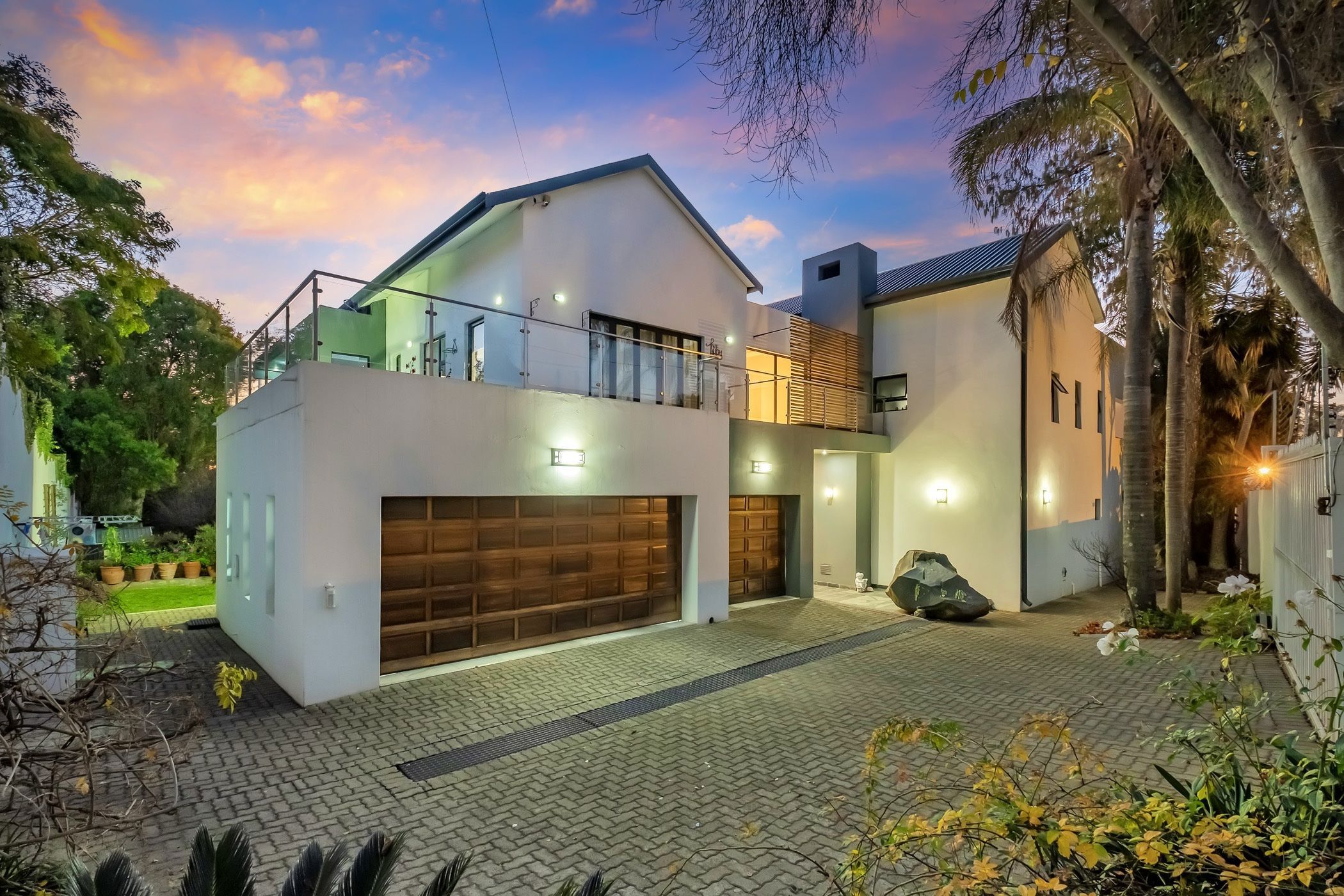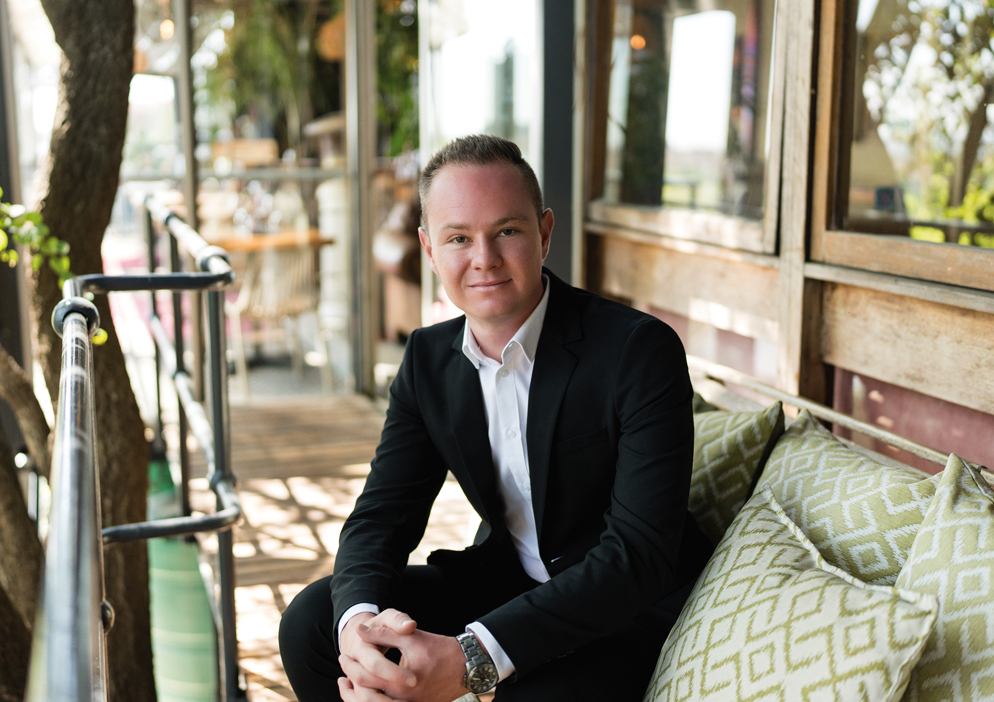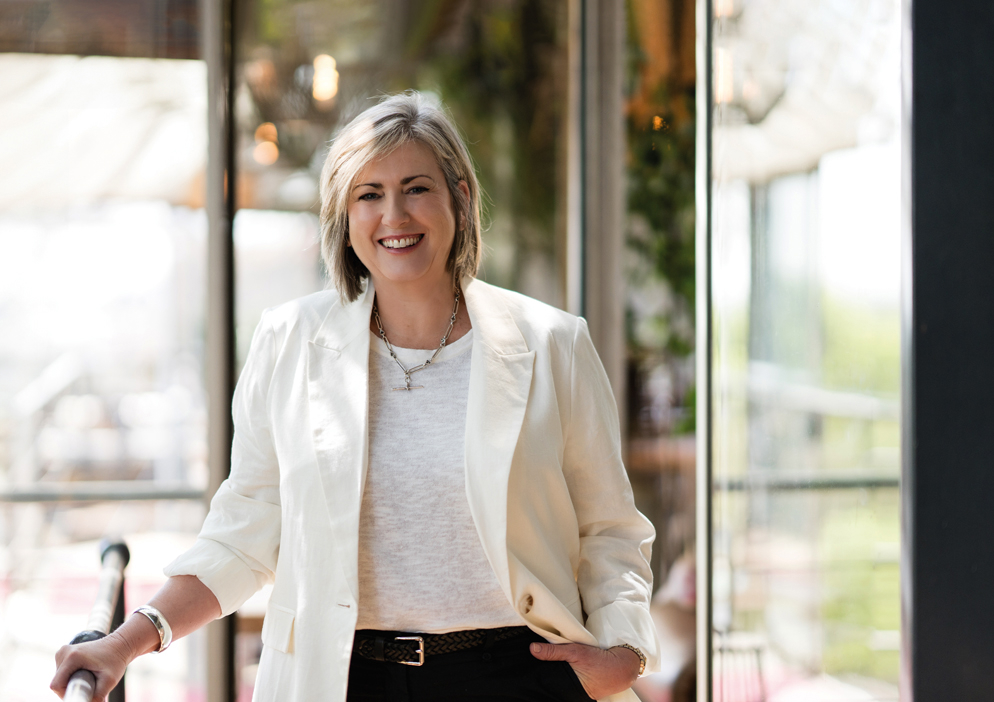House for sale in Morningside, Sandton

Pam Golding Properties is proud to present this remarkable residence to the market.
Offers from R7.5 million. Built to exacting standards and standing tall and proud on Morningside's prestigious millionaire's row. Understated yet opulent there's a thoughtful, sensitive and careful consideration that's gone into the creation and design of this incredible ultra-modern home. It combines functionality and design with a spectacular result. It demands that you utilise each and every space to its full potential and you will delight in its entertainment and living facilities. Double volumes with feature staircase, high ceilings, and disappearing stacking doors play with natural light and invite your eye out to the beautiful outdoors with pool and spacious gardens. A professional size tennis court which can be converted into a padel court, soccer field or subdivided to create a work from home office, recreational studio or build your heart's desire, the choice is entirely yours. Set high up to take advantage of spectacular views over the Bryanston ridge with bespoke finishes, this is a place you'll look forward to coming home to each day and to entertaining in on weekends.
With open, yet defined living areas, designer kitchen with breakfast room, 5 bedroom suites which each open out to balconies, a fabulous main bedroom with breath-taking views, dressing room and luxury spa bathroom, 4 reception rooms, cocktail bar, 3 garages, full solar system, guest parking, staff accommodation and state of the art features complete the package.
Walking distance to Redhill School and close to The French International School, Crawford School and Sandton CBD.
Make the call to view this beauty today! Asking R8.9 million.
Listing details
Rooms
- 5 Bedrooms
- Main Bedroom
- Main bedroom with en-suite bathroom, balcony, stacking doors, walk-in dressing room and wooden floors
- Bedroom 2
- Bedroom with en-suite bathroom, balcony, built-in cupboards, stacking doors and wooden floors
- Bedroom 3
- Bedroom with en-suite bathroom, built-in cupboards, stacking doors and wooden floors
- Bedroom 4
- Bedroom with en-suite bathroom, built-in cupboards, stacking doors and wooden floors
- Bedroom 5
- Bedroom with en-suite bathroom, balcony, built-in cupboards, stacking doors and wooden floors
- 5 Bathrooms
- Bathroom 1
- Bathroom with bath, double vanity, shower, sliding doors, spa bath, tiled floors and toilet
- Bathroom 2
- Bathroom with basin, shower, tiled floors and toilet
- Bathroom 3
- Bathroom with basin, shower, tiled floors and toilet
- Bathroom 4
- Bathroom with basin, shower, tiled floors and toilet
- Bathroom 5
- Bathroom with basin, marble floors, shower and toilet
- Other rooms
- Dining Room
- Open plan dining room with high ceilings, marble floors and stacking doors
- Entrance Hall
- Open plan entrance hall with double volume, high ceilings, marble floors and staircase
- Family/TV Room 1
- Open plan family/tv room 1 with high ceilings, marble floors and stacking doors
- Family/TV Room 2
- Open plan family/tv room 2 with fitted bar, high ceilings, marble floors and wood fireplace
- Kitchen
- Open plan kitchen with breakfast nook, double volume, extractor fan, gas hob, high ceilings, marble floors, oven and hob and pantry
- Living Room
- Open plan living room with high ceilings, marble floors and stacking doors
- Guest Cloakroom
- Guest cloakroom with marble floors
- Storeroom
- Storeroom with tiled floors
Other features
Additional buildings
We are your local property experts in Morningside, South Africa
Jonathan Mckelvey

Jonathan Mckelvey
 GoldClub Agent
GoldClub AgentGoldClub status recognises the highest levels of service excellence and outstanding sales & rentals success for which the Pam Golding Properties brand is renowned.
