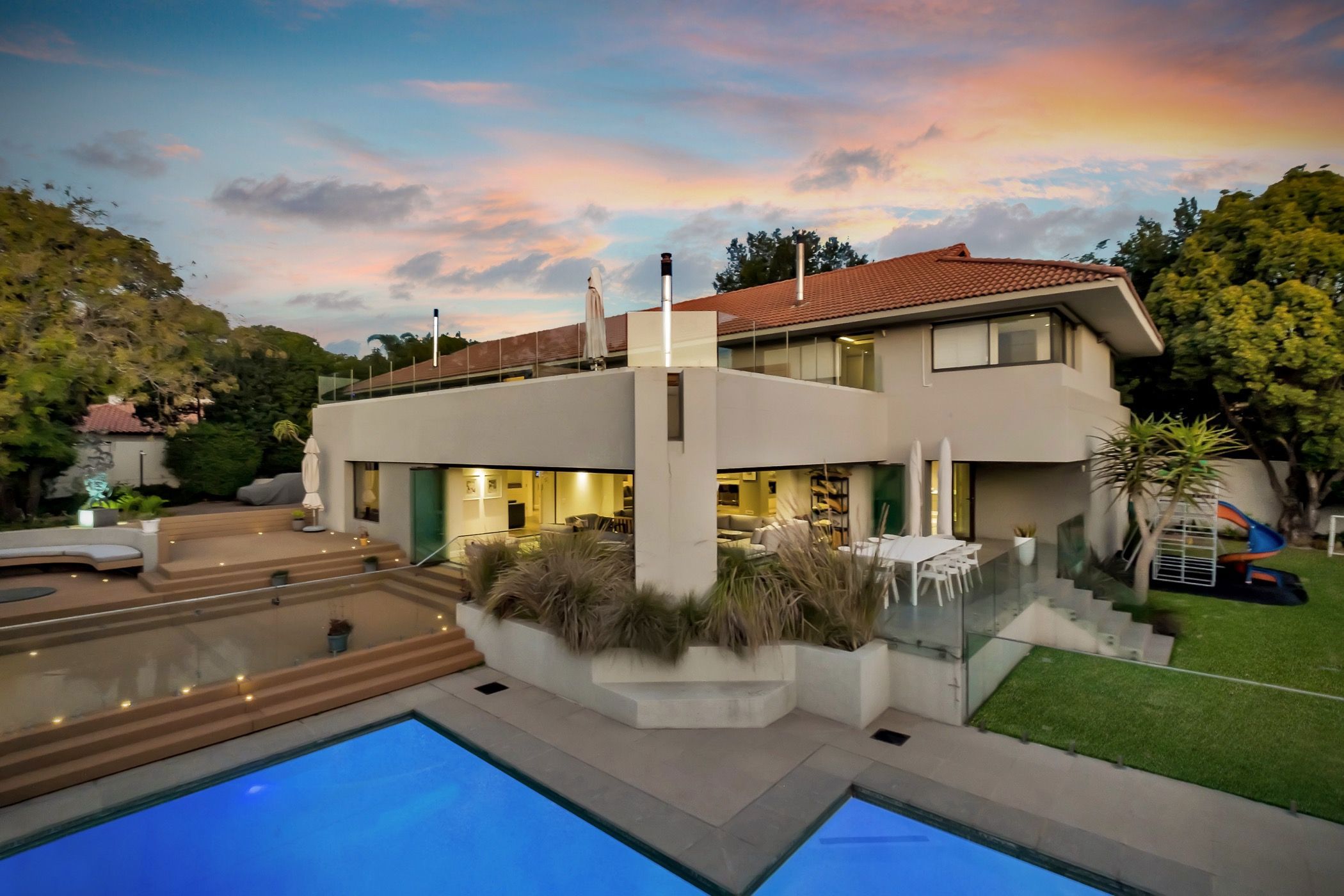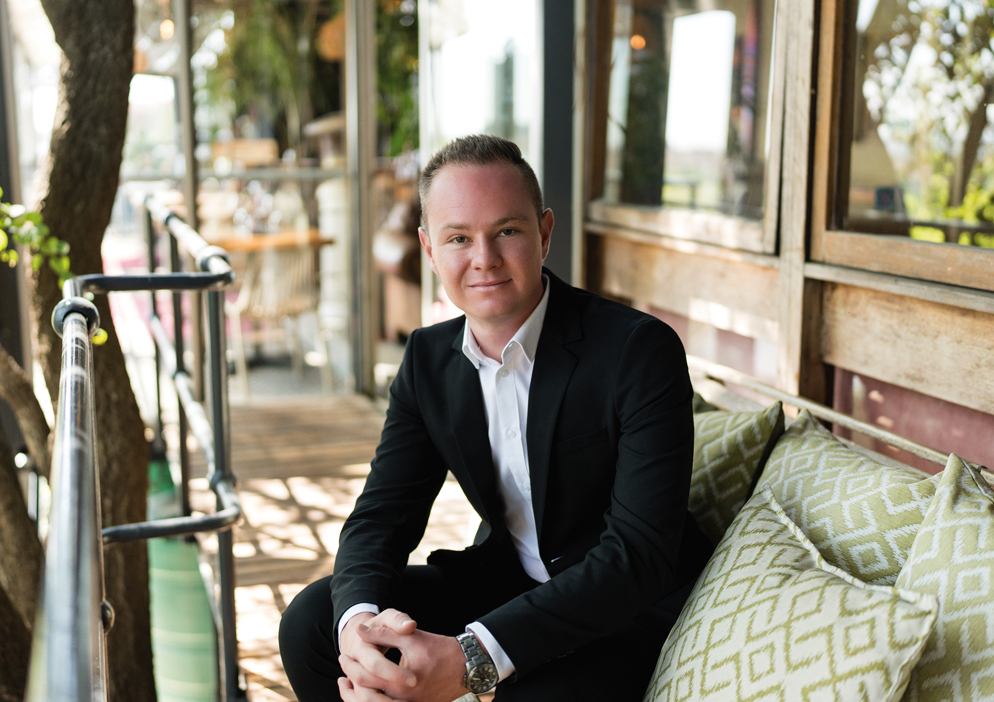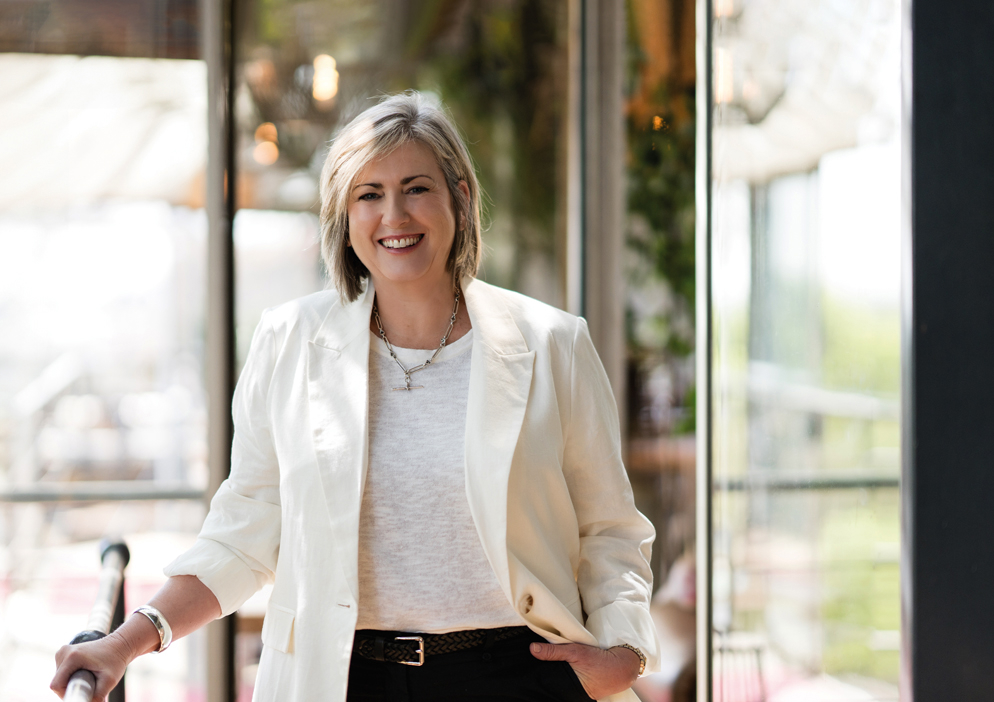House for sale in Morningside, Sandton

Elegant, refined and very pleasing on the eye! Set within Morningside’s most desired high security enclosure.
The geometry of design and the interplay between glass, concrete and steel create a dazzling experience here. A double dose of sheer, unadulterated luxury set high up in a guarded cul-de-sac to take full advantage of the panoramic views. Modern, yet elegant, this is a powerful sculptural statement and must surely qualify as one of Sandton's finest homes. The moment you enter through the oversized glass swivel door, the visual feast begins. From the gourmet kitchen with breakfast room and fireplace, pantry and cold room to the all-weather patio with seamless stacking doors leading out to the feature pool with built-in bar/ braai area, seated firepit and beyond. This is a home to be lived in and enjoyed. Enveloped by lush gardens in the quietest of positions behind a guarded boom, it has many features including cavity doors and windows and a light and airy feel to the place - this is a must-see.
Accommodation is exceptional with 4 full bedroom suites, 4 recreation rooms, games room, office and study. Garaging for 4 cars, superior staff accommodation you would put your family in and more. Plus, a full solar system and state of the art security. Set on ±2000m2 in a Rolls Royce position it offers you a safe haven from the world.
Come and secure your new home today!
Listing details
Rooms
- 4 Bedrooms
- Main Bedroom
- Main bedroom with en-suite bathroom, balcony, carpeted floors and walk-in dressing room
- Bedroom 2
- Bedroom with en-suite bathroom, built-in cupboards and carpeted floors
- Bedroom 3
- Bedroom with en-suite bathroom, built-in cupboards and carpeted floors
- Bedroom 4
- Bedroom with en-suite bathroom, built-in cupboards and carpeted floors
- 4 Bathrooms
- Bathroom 1
- Bathroom with bath, double vanity, shower, tiled floors and toilet
- Bathroom 2
- Bathroom with basin, bath, shower, tiled floors and toilet
- Bathroom 3
- Bathroom with basin, bath, shower, tiled floors and toilet
- Bathroom 4
- Bathroom with basin, bath, shower, tiled floors and toilet
- Other rooms
- Dining Room
- Open plan dining room with bar, gas fireplace, high ceilings, stacking doors and wooden floors
- Entrance Hall
- Open plan entrance hall with high ceilings and wooden floors
- Family/TV Room
- Family/tv room with high ceilings and wooden floors
- Kitchen
- Open plan kitchen with breakfast bar, breakfast nook, caesar stone finishes, centre island, extractor fan, gas hob, high ceilings, oven and hob, tea & coffee station, walk-in pantry, wood fireplace and wooden floors
- Living Room
- Open plan living room with high ceilings and wooden floors
- Study
- Study with carpeted floors
- Guest Cloakroom
- Guest cloakroom with wooden floors
- Laundry
- Laundry with wooden floors
- Pyjama Lounge
- Pyjama lounge with carpeted floors, high ceilings and wood fireplace
- Scullery
- Scullery with wooden floors
- Storeroom
- Storeroom with tiled floors
Other features
Additional buildings
We are your local property experts in Morningside, South Africa
Jonathan Mckelvey

Jonathan Mckelvey
 GoldClub Agent
GoldClub AgentGoldClub status recognises the highest levels of service excellence and outstanding sales & rentals success for which the Pam Golding Properties brand is renowned.
