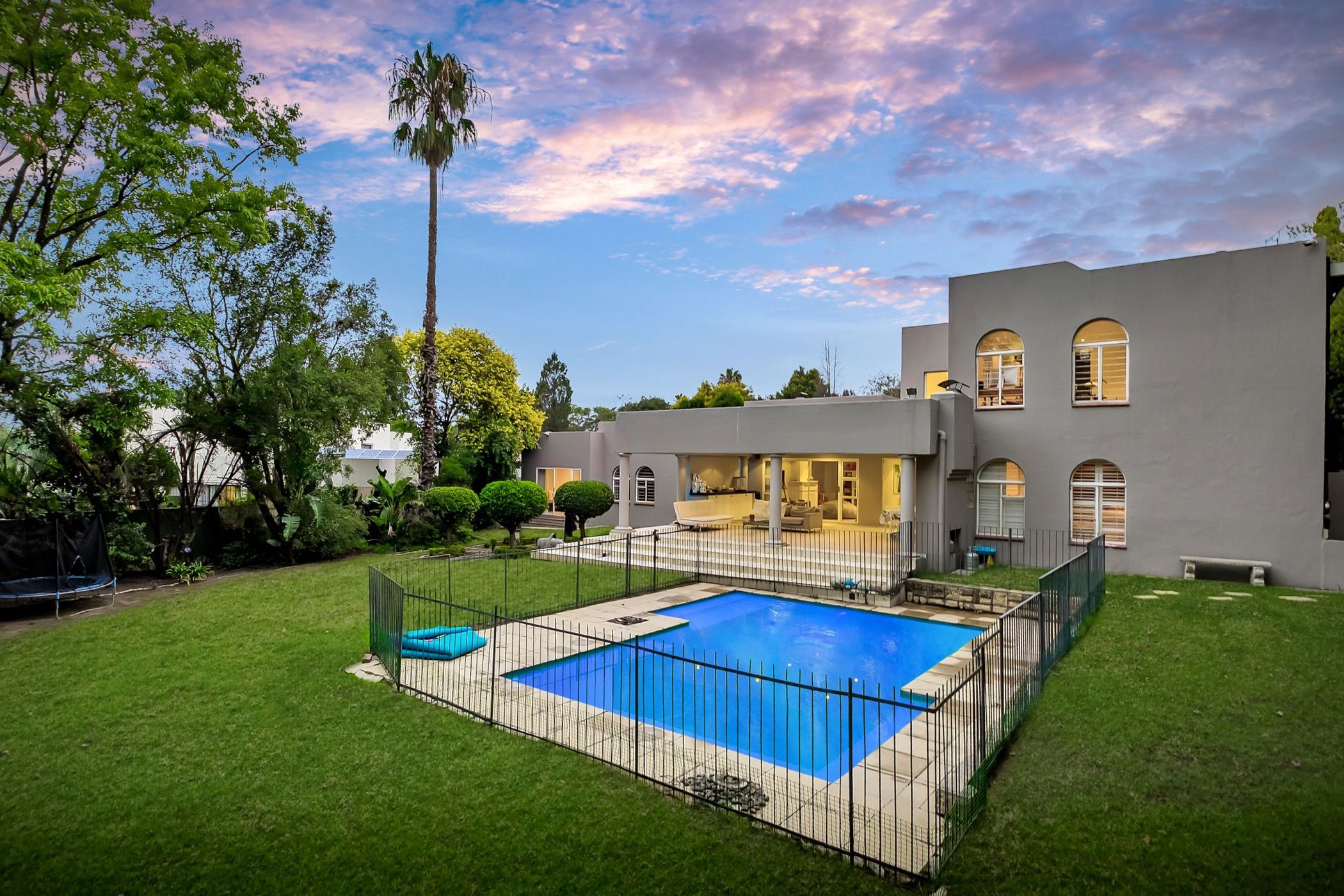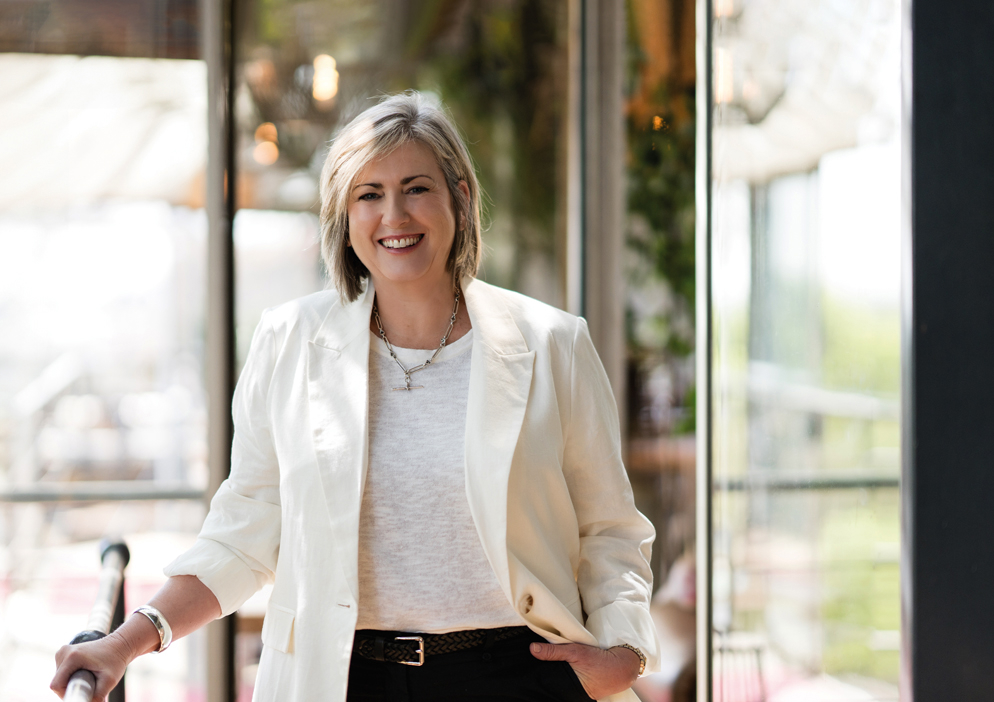House for sale in Morningside, Sandton

Position is everything and it does not get much better than this!
Set on a 2000m2 stand within a boomed enclosure with beautiful, enchanting gardens abundant with magnificent trees you will never want to leave. As you enter you are greeted by the open and flowing reception rooms with generous proportions. It offers multiple lifestyle features and is for those who want to create their own nirvana. This a home in which every room is used to its full potential.
Accommodation is excellent here and perfect for an established family. Designed to allow space and privacy for everyone, the home has upstairs and downstairs wings. The patio caters for all the reception rooms that flow out to the feature pool – indoor/ outdoor living designed for our fantastic climate. This family abode has a stunning eat-in kitchen with walk-in cold room and a plethora of features for large scale catering, 3 reception rooms, study, 4 bedrooms, 4 bathrooms (separate guest suite). Plus, garaging for 3 cars, maids, back-up generator and more.
Close to Redhill School, Crawford College, The French School and 5 minutes from Sandton CBD.
Come and see what great value looks like!
Listing details
Rooms
- 4 Bedrooms
- Main Bedroom
- Main bedroom with en-suite bathroom, air conditioner, laminate wood floors and walk-in closet
- Bedroom 2
- Bedroom with laminate wood floors
- Bedroom 3
- Bedroom with laminate wood floors
- Bedroom 4
- Bedroom with en-suite bathroom and tiled floors
- 4 Bathrooms
- Bathroom 1
- Bathroom with bath, double basin, shower, tiled floors and toilet
- Bathroom 2
- Bathroom with basin, bath, shower, tiled floors and toilet
- Bathroom 3
- Bathroom with basin and bath
- Bathroom 4
- Bathroom with basin, bath, tiled floors and toilet
- Other rooms
- Dining Room
- Open plan dining room with tiled floors
- Entrance Hall
- Entrance hall with tiled floors
- Family/TV Room
- Open plan family/tv room with sliding doors and tiled floors
- Kitchen
- Kitchen with breakfast nook, centre island, double eye-level oven, electric stove, extractor fan and tiled floors
- Living Room
- Open plan living room with laminate wood floors and sliding doors
- Study
- Study with laminate wood floors
- Guest Cloakroom
- Guest cloakroom with tiled floors
- Scullery
- Scullery with tiled floors
- Storeroom
- Storeroom with tiled floors
Other features
Additional buildings
We are your local property experts in Morningside, South Africa
Jonathan Mckelvey

Jonathan Mckelvey
 GoldClub Agent
GoldClub AgentGoldClub status recognises the highest levels of service excellence and outstanding sales & rentals success for which the Pam Golding Properties brand renowned.
