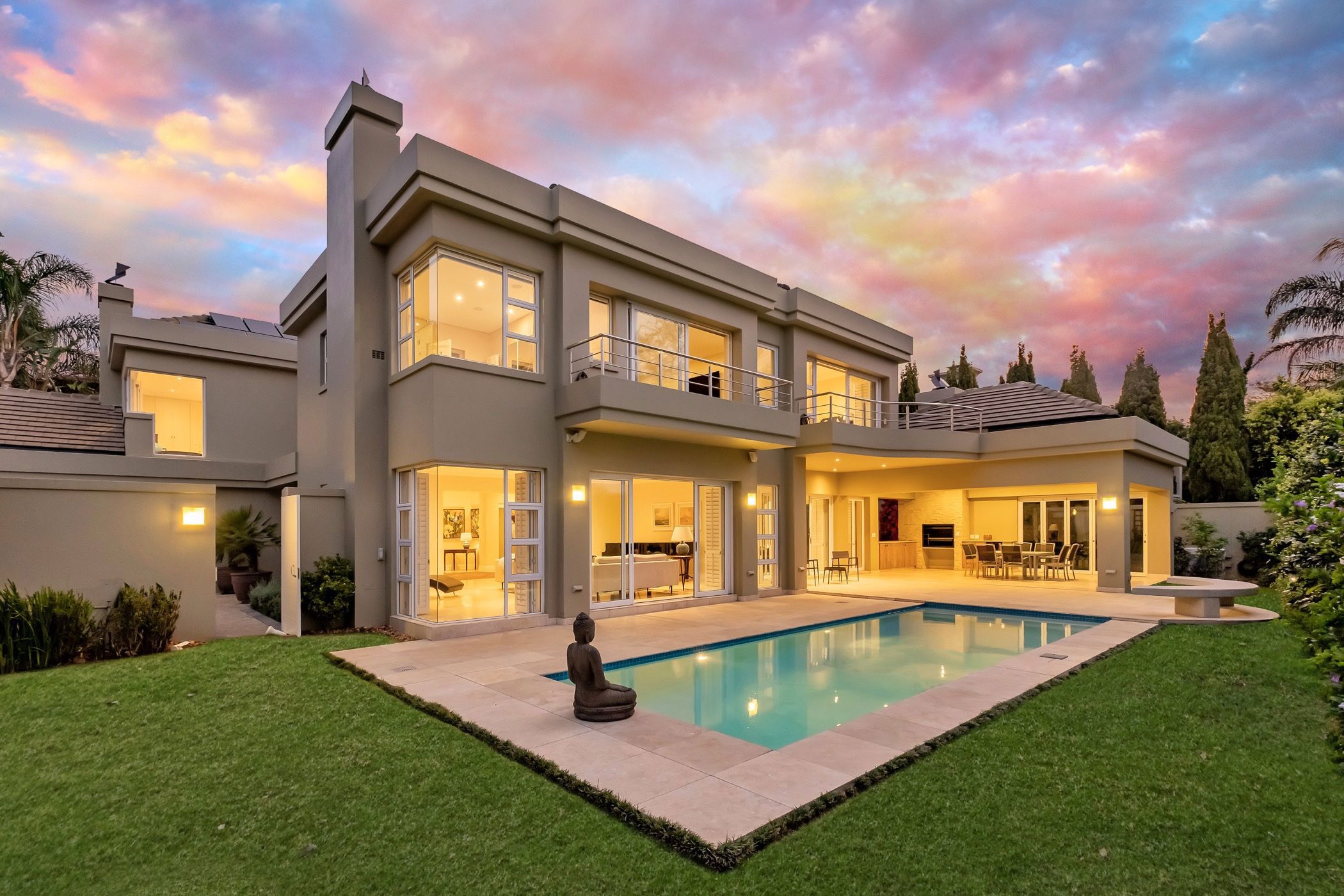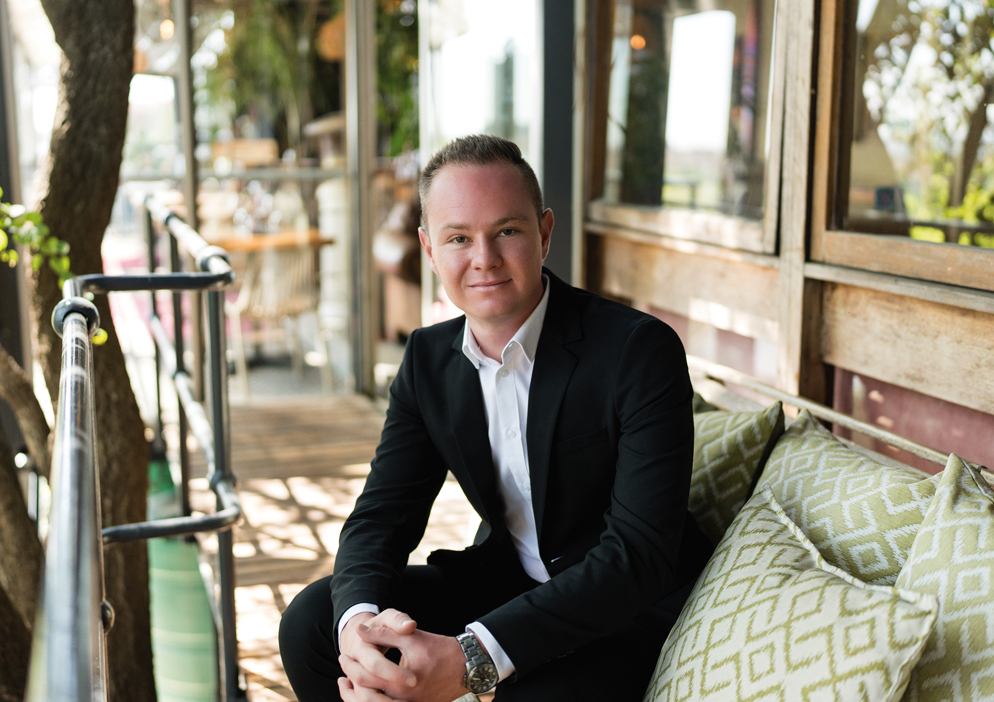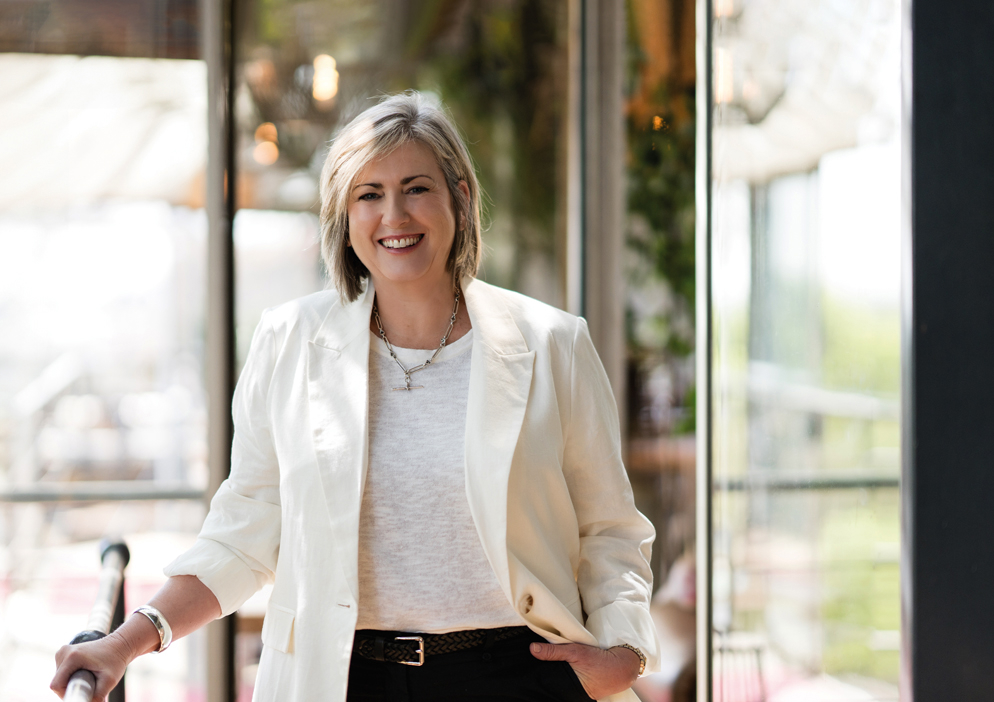House for sale in Morningside, Sandton

Light, bright and awash with natural light.
An inspiring design that draws you in and captivates you. Bespoke to the last detail, thought has been given to the combination of function and design. Set deep within the ultra-exclusive Clouds End Estate on a centre stand where peace of mind is a given. Effortless floor plan and abundance of natural light. Every element of this home has been designed and built to exacting standards. Only the best of everything was employed in the construction and finishes. The flow between indoors and out is seamless and meant for every room to be enjoyed. This is the ideal home for the growing family with 4-bedroom suites, 3 recreation rooms, study with built-in units, a gourmet dream kitchen, entertainer's patio which leads to the pristine garden and pool, garaging for 2 cars and staff accommodation, plus a generous borehole, central vacuum cleaning and a premium solar system. This has it all - walk to Shul, close to Redhill School, Crawford College, all amenities and Shopping Centres make this a no-brainer!
This is a truly fine investment. Call to arrange a viewing today.
Listing details
Rooms
- 4 Bedrooms
- Main Bedroom
- Main bedroom with en-suite bathroom, balcony, carpeted floors and walk-in dressing room
- Bedroom 2
- Bedroom with en-suite bathroom, built-in cupboards and carpeted floors
- Bedroom 3
- Bedroom with en-suite bathroom, balcony, built-in cupboards and carpeted floors
- Bedroom 4
- Bedroom with en-suite bathroom, balcony, built-in cupboards and carpeted floors
- 4 Bathrooms
- Bathroom 1
- Bathroom with bath, bidet, double vanity, shower, tiled floors and toilet
- Bathroom 2
- Bathroom with basin, bidet, shower, tiled floors and toilet
- Bathroom 3
- Bathroom with basin, shower, tiled floors and toilet
- Bathroom 4
- Bathroom with basin, bath, shower, tiled floors and toilet
- Other rooms
- Dining Room
- Dining room with travertine floors
- Entrance Hall
- Entrance hall with double volume and travertine floors
- Family/TV Room
- Family/tv room with sliding doors and travertine floors
- Kitchen
- Kitchen with breakfast nook, caesar stone finishes, centre island, gas/electric stove, oven and hob, pantry, travertine floors and wood fireplace
- Formal Lounge
- Formal lounge with sliding doors, travertine floors and wood fireplace
- Study
- Study with travertine floors and wood fireplace
- Guest Cloakroom
- Guest cloakroom with travertine floors
- Storeroom
- Storeroom with tiled floors
Other features
Additional buildings
We are your local property experts in Morningside, South Africa
Jonathan Mckelvey

Jonathan Mckelvey
 GoldClub Agent
GoldClub AgentGoldClub status recognises the highest levels of service excellence and outstanding sales & rentals success for which the Pam Golding Properties brand renowned.
