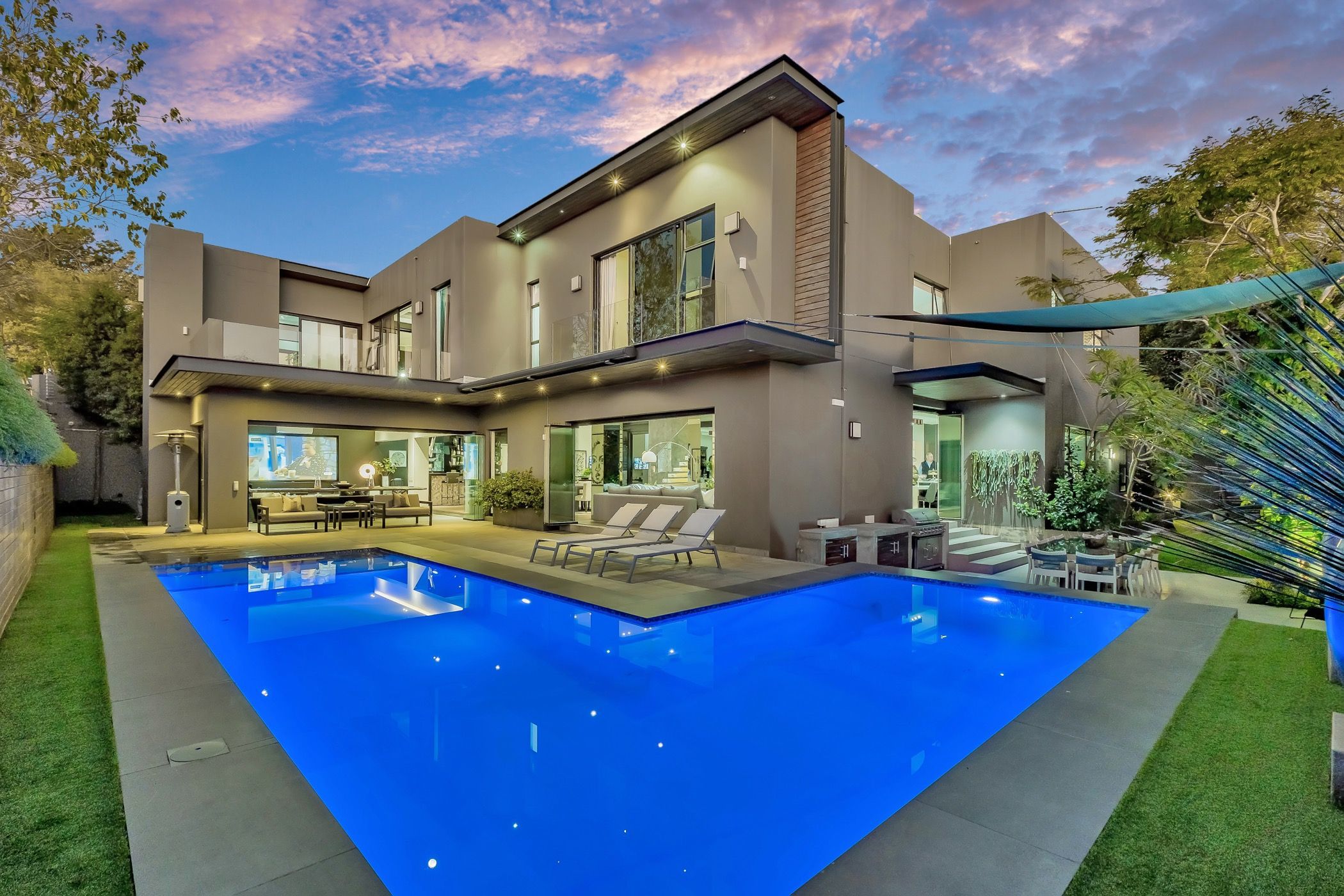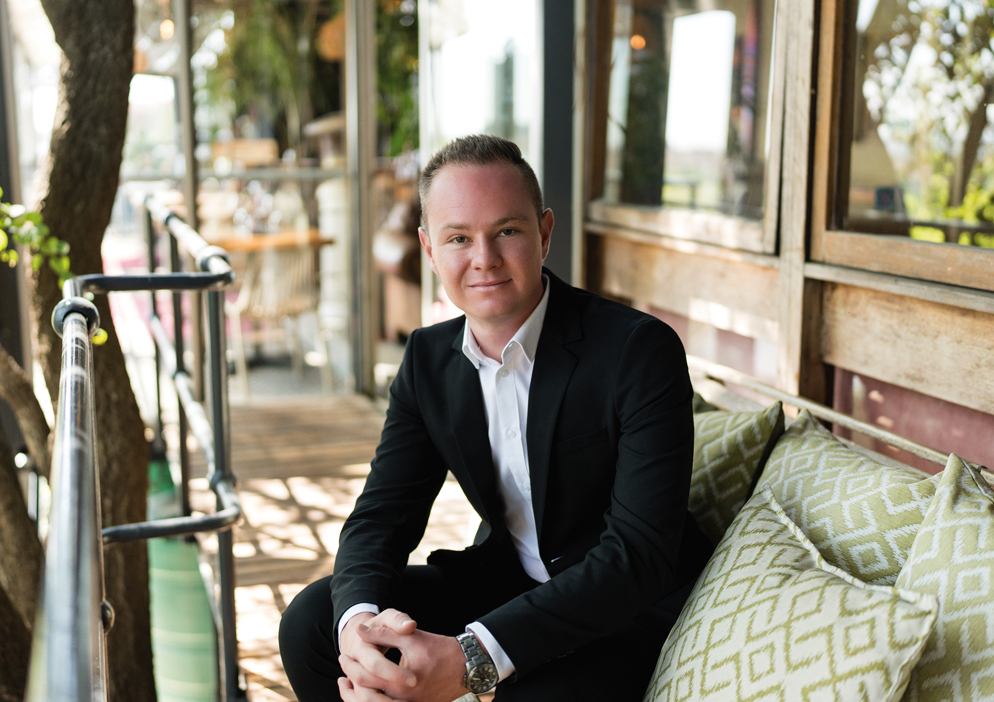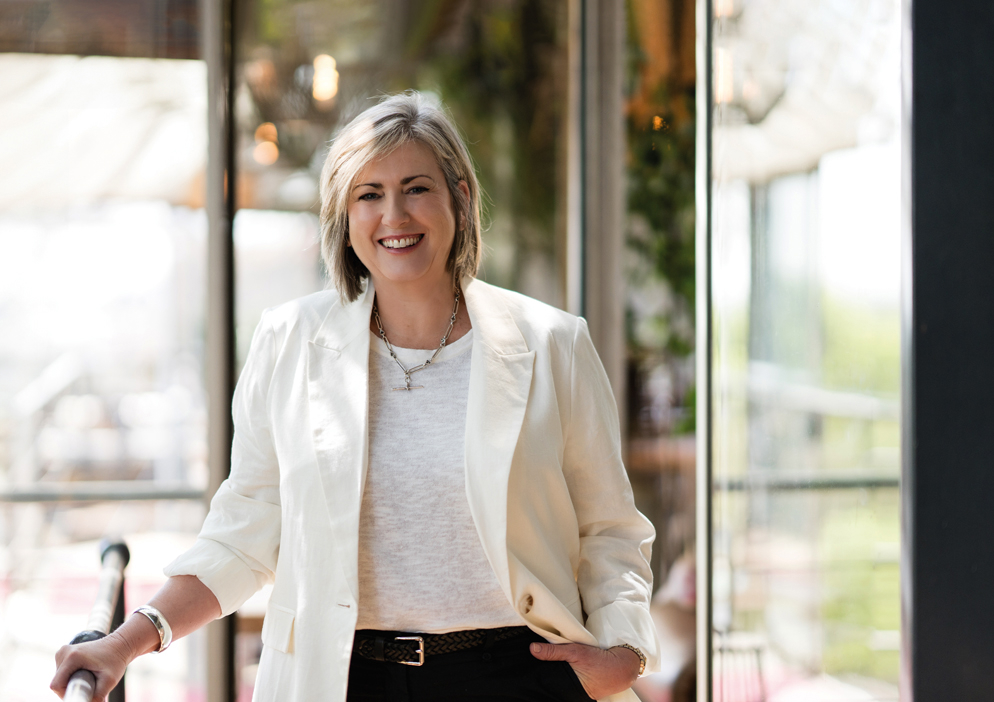House for sale in Morningside, Sandton

Inspired by the ultra-modern and designed for life - words fail to capture what needs to be seen…to be acknowledged… to be appreciated!
Modern by its architecture, yet functional by its design, this is a place for all seasons and a home for all the right reasons. Employing an open floor plan with seamless stacking doors and ease of flow, this just works on every level. Ideal for today's lifestyle allowing an effortless and stylish floor plan, is this what you've been waiting for? Entertainment and family living is catered for with all reception rooms opening to a protected and private garden area with feature pool, privacy is guaranteed, and it is a kid's pleasure palace. Ideal for the modern family with all 5 bedrooms en-suite with a fabulous main bedroom with sauna, dressing room and balcony, an upstairs pyjama lounge with coffee station, 3 recreation rooms with bespoke kitchen and cocktail bar, 3 garages, staff accommodation top shelf finishes, this is for the connoisseur of all thing's luxury. Plus, a full solar inverter system with back-up generator. Fully furnished optional.
Positioned within spitting distance of Redhill School, Crawford College, The French School and Sandton's best amenities.
This must surely end your house-hunting! Call to arrange a viewing today.
Listing details
Rooms
- 5 Bedrooms
- Main Bedroom
- Main bedroom with en-suite bathroom, air conditioner, balcony, fireplace, walk-in dressing room and wooden floors
- Bedroom 2
- Bedroom with en-suite bathroom, built-in cupboards, juliet balcony and wooden floors
- Bedroom 3
- Bedroom with en-suite bathroom, built-in cupboards and wooden floors
- Bedroom 4
- Bedroom with en-suite bathroom, built-in cupboards and wooden floors
- Bedroom 5
- Bedroom with en-suite bathroom, built-in cupboards and wooden floors
- 5 Bathrooms
- Bathroom 1
- Bathroom with balcony, bath, double basin, double shower, sauna, tiled floors and toilet
- Bathroom 2
- Bathroom with basin, bath, shower, tiled floors and toilet
- Bathroom 3
- Bathroom with basin, shower, tiled floors and toilet
- Bathroom 4
- Bathroom with basin, shower, tiled floors and toilet
- Bathroom 5
- Bathroom with basin, bath, shower, tiled floors and toilet
- Other rooms
- Dining Room
- Open plan dining room with bar, high ceilings, stacking doors and wooden floors
- Entrance Hall
- Open plan entrance hall with high ceilings and wooden floors
- Family/TV Room
- Open plan family/tv room with stacking doors and wooden floors
- Kitchen
- Open plan kitchen with breakfast nook, centre island, coffee machine, dish-wash machine connection, eye-level oven, gas hob, high ceilings, pantry and wooden floors
- Living Room
- Open plan living room with stacking doors and wooden floors
- Study
- Study with wooden floors
- Guest Cloakroom
- Guest cloakroom with wooden floors
- Home Theatre Room
- Open plan home theatre room with high ceilings, stacking doors and tiled floors
- Pyjama Lounge
- Pyjama lounge with wooden floors
- Scullery
- Scullery with tiled floors
- Storeroom 1
- Storeroom 1 with tiled floors
- Storeroom 2
- Storeroom 2 with tiled floors
Other features
Additional buildings
We are your local property experts in Morningside, South Africa
Jonathan Mckelvey

Jonathan Mckelvey
 GoldClub Agent
GoldClub AgentGoldClub status recognises the highest levels of service excellence and outstanding sales & rentals success for which the Pam Golding Properties brand is renowned.
