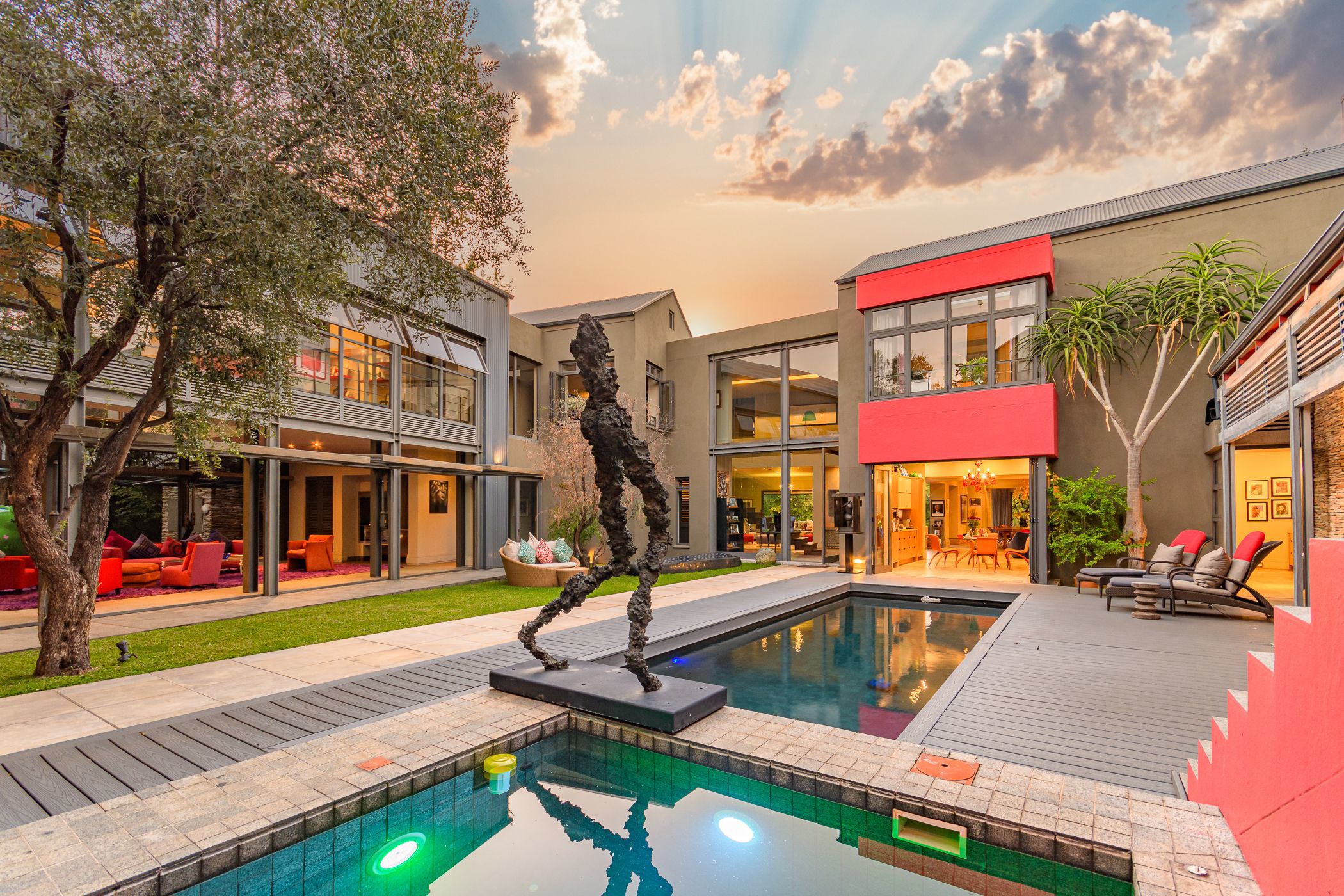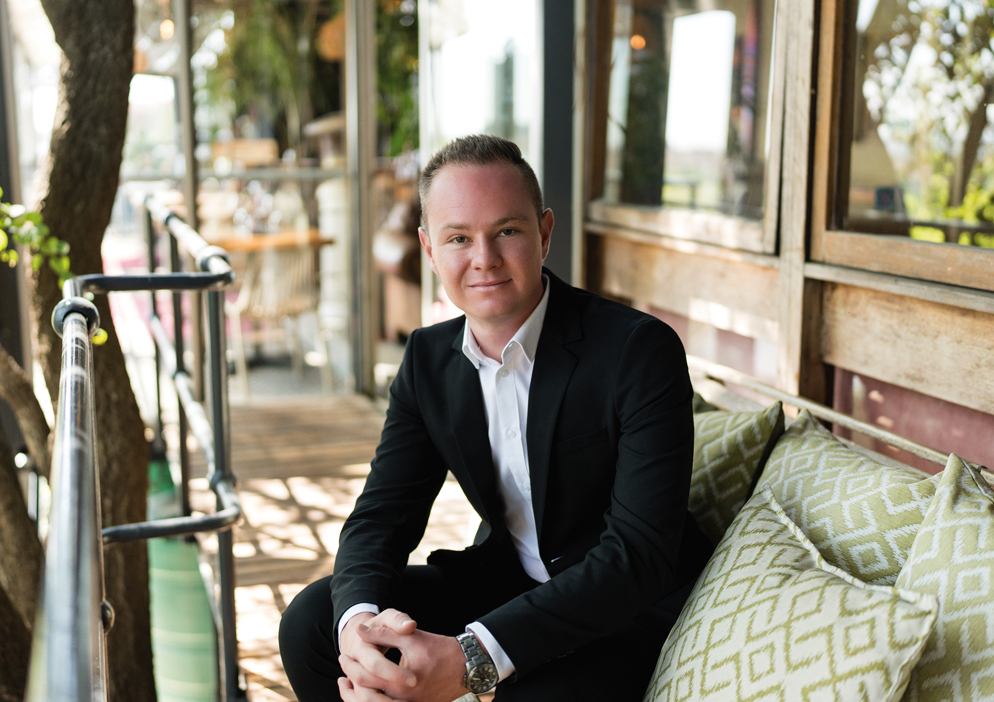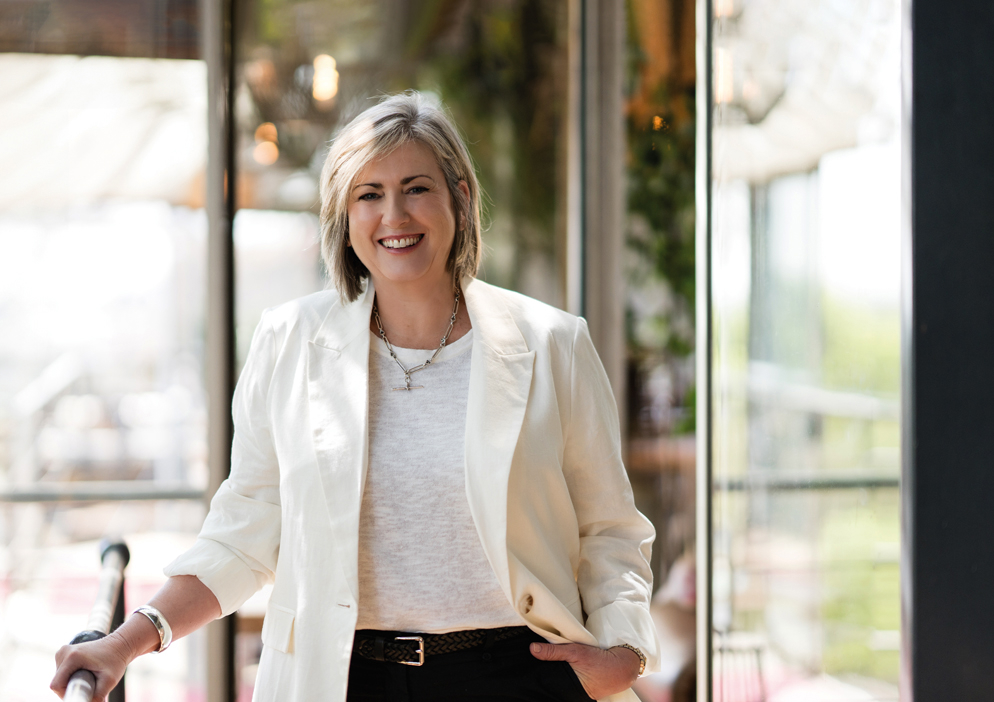House for sale in Morningside, Sandton

Grand, inspiring and commanding!
Nestled in a high security prime location on Morningside's prestigious millionaires' row, perfectly located on Sandton CBD's doorstep in the heart of Morningside and designed by award winning architect Joe van Rooyen. This extraordinary home is a testament to the seamless blend between glass and steel, creating a stunning design that exudes sheer luxury. Set on a 4963m2 stand behind a double gated driveway with guard house and 24 hour security on site with CCTV monitoring and automatic shutters which secure the entire home. Boasting an enviable proximity to renowned schools such as Redhill School, The French School, and Crawford College.
Upon entering through antique doors, the sensory journey begins with a captivating feature courtyard that sets the tone for the rest of the home. Every element of this home has been thoughtfully designed and built to exacting standards, with meticulous attention to detail evident in the double volumes, open floor plan, and abundance of natural light that floods the interiors. The home has cutting-edge home automation throughout, seamlessly blending modern technology with timeless elegance to enhance the lifestyle and comfort of its residents.
The ground floor is a haven for entertaining, with distinct reception rooms that include a separate entertainers' lounge and dining room, complete with a vibrant cocktail bar that adds a playful yet sophisticated touch. A family room, piano/music room, and a state-of-the-art 8-seater cinema provide ample spaces for relaxation and entertainment. The second patio, featuring hydraulic doors and braai facilities, is perfect for large scale entertaining. A dream home arcade and basketball court caters for the kiddies, while a gourmet designer eat-in kitchen with a fireplace and cold room caters for an exceptional culinary experience. A third patio offers breath-taking sunset views and is ideal for unwinding with sundowners while watching the kids play on the undulating lawns or take a dip in the second swimming pool. This expansive outdoor space is also perfect for hosting grand garden parties.
The upstairs level includes 4 en-suite bedrooms including a fabulous primary suite that epitomizes luxury and sophistication. A fully fitted gymnasium with sauna and steam shower, a gentleman's study connected by a suspended bridge adds a dramatic visual to the architectural design and a library. In addition to the main residence, the home features a fully self-contained apartment with open-plan living areas, and a private entrance. Plus, superior staff accommodation, inverter system, back-up generator and plenty guest parking complete this exceptional offering. Words alone cannot fully capture the beauty and grandeur of this exceptional property, and it must be seen in person to be fully appreciated.
Call to arrange a private viewing.
Listing details
Rooms
- 5 Bedrooms
- Main Bedroom
- Main bedroom with en-suite bathroom, balcony, gas fireplace, walk-in dressing room and wooden floors
- Bedroom 2
- Bedroom with en-suite bathroom, built-in cupboards and carpeted floors
- Bedroom 3
- Bedroom with en-suite bathroom, built-in cupboards and wooden floors
- Bedroom 4
- Bedroom with en-suite bathroom, built-in cupboards, wood fireplace and wooden floors
- Bedroom 5
- Bedroom with en-suite bathroom, built-in cupboards and wooden floors
- 5 Bathrooms
- Bathroom 1
- Bathroom with bath, double basin, double shower, tiled floors and toilet
- Bathroom 2
- Bathroom with basin, bath, heated towel rail, shower, tiled floors and toilet
- Bathroom 3
- Bathroom with basin, bath, heated towel rail, shower, tiled floors and toilet
- Bathroom 4
- Bathroom with basin, bath, heated towel rail, shower, tiled floors and toilet
- Bathroom 5
- Bathroom with basin, bath, shower, tiled floors and toilet
- Other rooms
- Dining Room
- Open plan dining room with bar, high ceilings, stacking doors and tiled floors
- Entrance Hall
- Open plan entrance hall with double volume and tiled floors
- Kitchen
- Kitchen with breakfast nook, caesar stone finishes, centre island, double eye-level oven, extractor fan, glass hob, pantry, stacking doors, tiled floors and wood fireplace
- Living Room 1
- Open plan living room 1 with high ceilings and tiled floors
- Living Room 2
- Open plan living room 2 with stacking doors, tiled floors and wood fireplace
- Study 1
- Study 1 with wooden floors
- Study 2
- Study 2 with wooden floors
- Study 3
- Study 3 with wooden floors
- Entertainment Room
- Entertainment room with high ceilings, stacking doors and tiled floors
- Guest Cloakroom 1
- Guest cloakroom 1 with tiled floors
- Guest Cloakroom 2
- Guest cloakroom 2 with tiled floors
- Gym
- Gym with wooden floors
- Home Theatre Room
- Sound proof home theatre room with carpeted floors
- Indoor Braai Area
- Open plan indoor braai area with double volume, gas braai and tiled floors
- Laundry
- Laundry with tiled floors
- Music Room
- Open plan music room with high ceilings, stacking doors and tiled floors
- Scullery
- Scullery with tiled floors
- Storeroom 1
- Storeroom 1 with tiled floors
- Storeroom 2
- Storeroom 2 with tiled floors
- Entertainment Room
- Entertainment room with tiled floors
Other features
Additional buildings
We are your local property experts in Morningside, South Africa
Jonathan Mckelvey

Jonathan Mckelvey
 GoldClub Agent
GoldClub AgentGoldClub status recognises the highest levels of service excellence and outstanding sales & rentals success for which the Pam Golding Properties brand is renowned.
