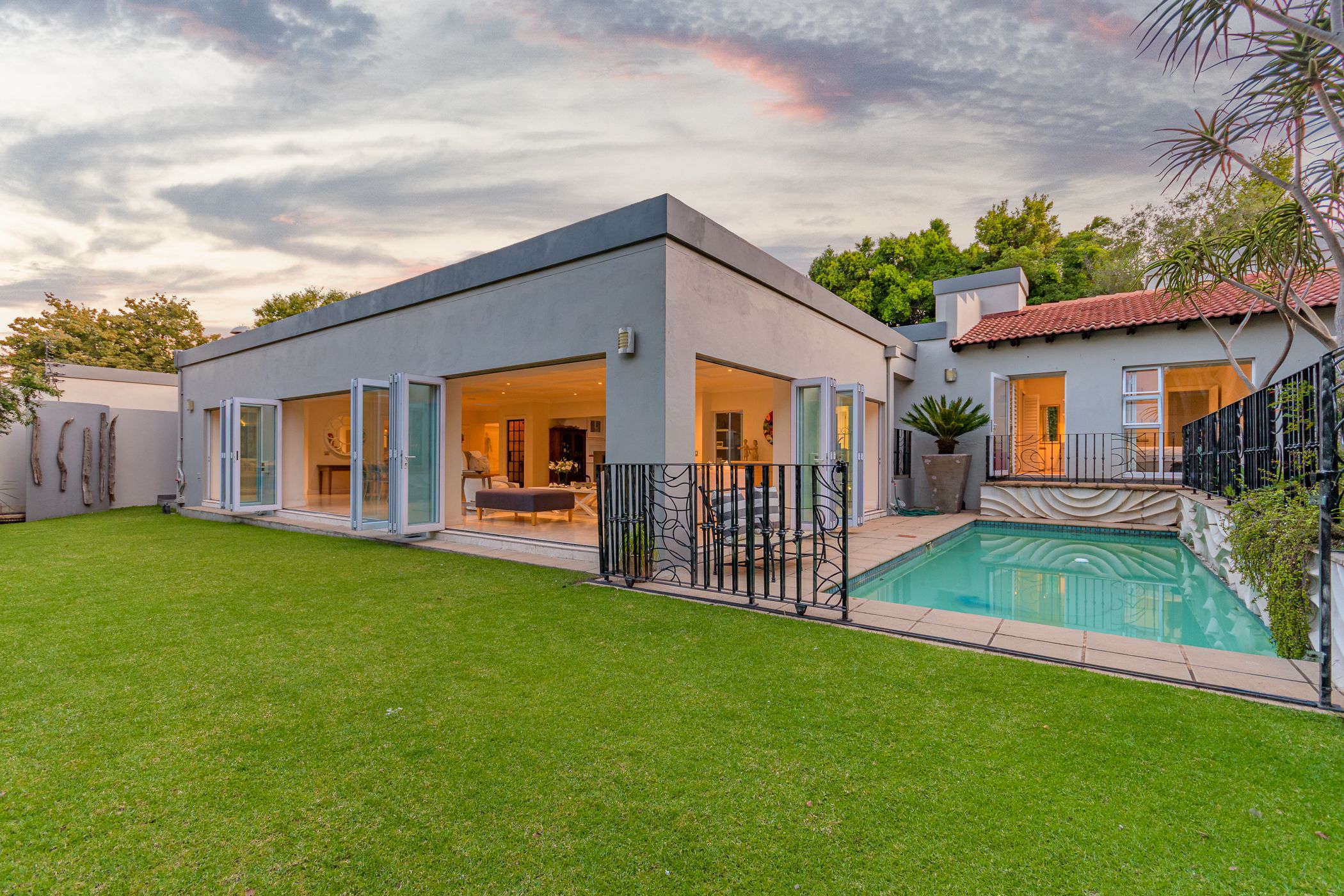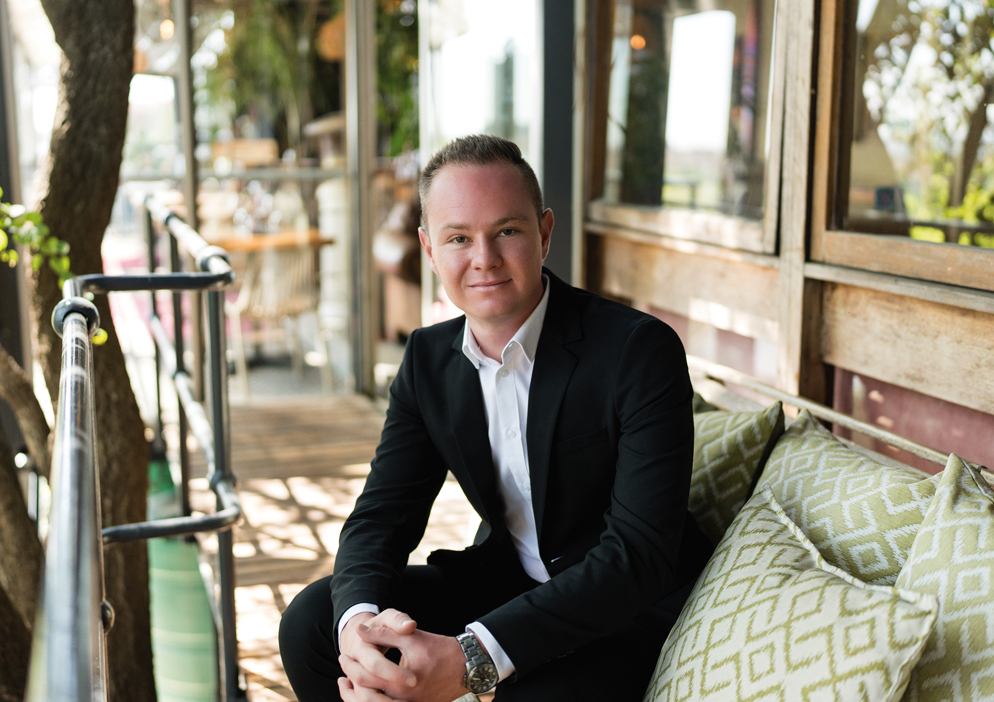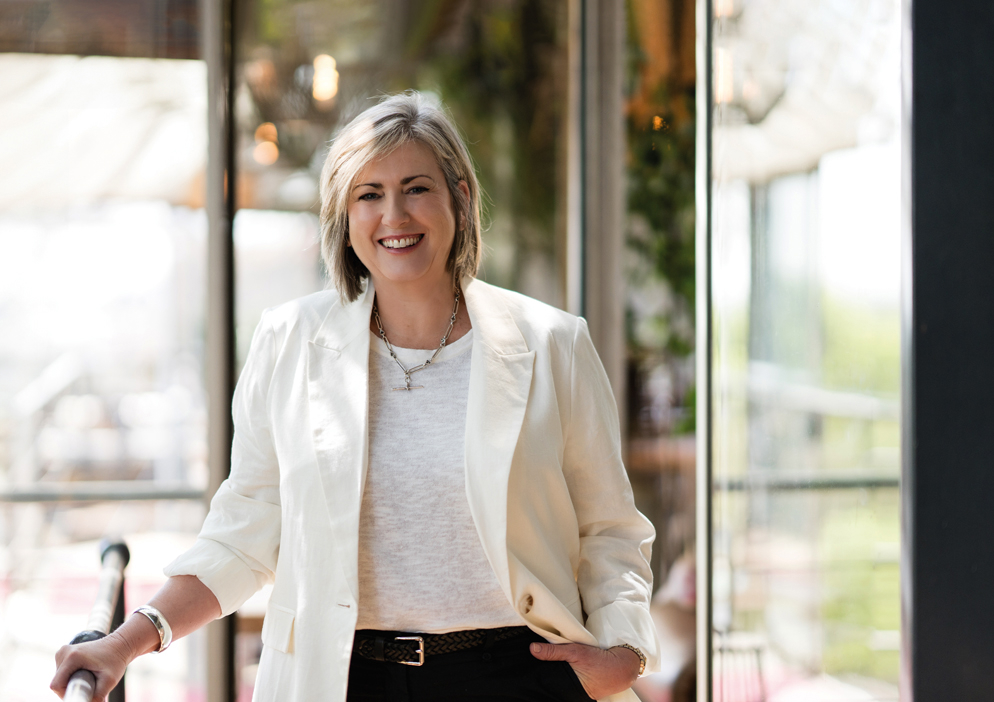House for sale in Morningside, Sandton

Sheer unadulterated luxury in one of Morningside’s most sought-after estates.
Nestled deep within a strictly guarded estate lies this breathtaking abode boasting endless amenities and top shelf finishes throughout. Abundant with natural light and vast window frames which perfectly capture the views of the splendid gardens and elevate this home to another level of sophistication and elegance. This is family living at its best.
The moment you enter through the over-sized glass entrance you are immediately drawn to the expansive and inviting open-plan reception rooms with high ceilings which all flow to the entertainer's patio with stacking doors opening out to the magnificent gardens. This home is an energetic and artistic architectural statement that undoubtably qualifies as one of Morningside's finest homes. Bespoke to the last detail, the reception areas hold a variety of open-plan living spaces with double-sided fireplaces leading through to a stunning gourmet kitchen with breakfast nook. Plus, a separate home gym/ second patio. Large scale entertaining is a given here. You will never want to leave. Every space in this home has been designed for the modern family seeking refined luxury.
Sleeping accommodation is fully secured offering 4 bedrooms suites with a beautiful and expansive master suite, pajama lounge and study with American shutters throughout. All the bedrooms open out to the garden further empathising the indoor/ outdoor flow. A further 3 garages, backup generator, staff accommodation and ample guest parking complete this unique offering.
A stone's throw away from Redhill School and positioned close to Crawford College, The French School and Sandton CBD.
Come and experience your new home.
Listing details
Rooms
- 4 Bedrooms
- Main Bedroom
- Main bedroom with en-suite bathroom, carpeted floors, fireplace, sliding doors and walk-in dressing room
- Bedroom 2
- Bedroom with en-suite bathroom, built-in cupboards, carpeted floors and sliding doors
- Bedroom 3
- Bedroom with en-suite bathroom, built-in cupboards, carpeted floors and sliding doors
- Bedroom 4
- Bedroom with en-suite bathroom, built-in cupboards, carpeted floors and sliding doors
- 4 Bathrooms
- Bathroom 1
- Bathroom with bath, double basin, double shower, tiled floors and toilet
- Bathroom 2
- Bathroom with basin, bath, shower, tiled floors and toilet
- Bathroom 3
- Bathroom with basin, shower, tiled floors and toilet
- Bathroom 4
- Bathroom with basin, bath, shower, tiled floors and toilet
- Other rooms
- Dining Room
- Open plan dining room with gas fireplace, sliding doors and tiled floors
- Entrance Hall
- Open plan entrance hall with high ceilings and tiled floors
- Family/TV Room
- Open plan family/tv room with high ceilings, tiled floors and wood fireplace
- Kitchen
- Open plan kitchen with breakfast nook, centre island, dish-wash machine connection, extractor fan, eye-level oven, gas hob, microwave, sliding doors, tiled floors and walk-in pantry
- Living Room
- Open plan living room with carpeted floors, gas fireplace and sliding doors
- Study
- Study with sliding doors and tiled floors
- Entertainment Room
- Open plan entertainment room with high ceilings, stacking doors, tiled floors and wood fireplace
- Guest Cloakroom
- Guest cloakroom with tiled floors
- Gym
- Gym with stacking doors and tiled floors
- Indoor Braai Area
- Open plan indoor braai area with tiled floors
- Pyjama Lounge
- Pyjama lounge with carpeted floors and sliding doors
- Scullery
- Scullery with tiled floors
- Storeroom
- Storeroom with tiled floors
Other features
Additional buildings
We are your local property experts in Morningside, South Africa
Jonathan Mckelvey

Jonathan Mckelvey
 GoldClub Agent
GoldClub AgentGoldClub status recognises the highest levels of service excellence and outstanding sales & rentals success for which the Pam Golding Properties brand is renowned.
