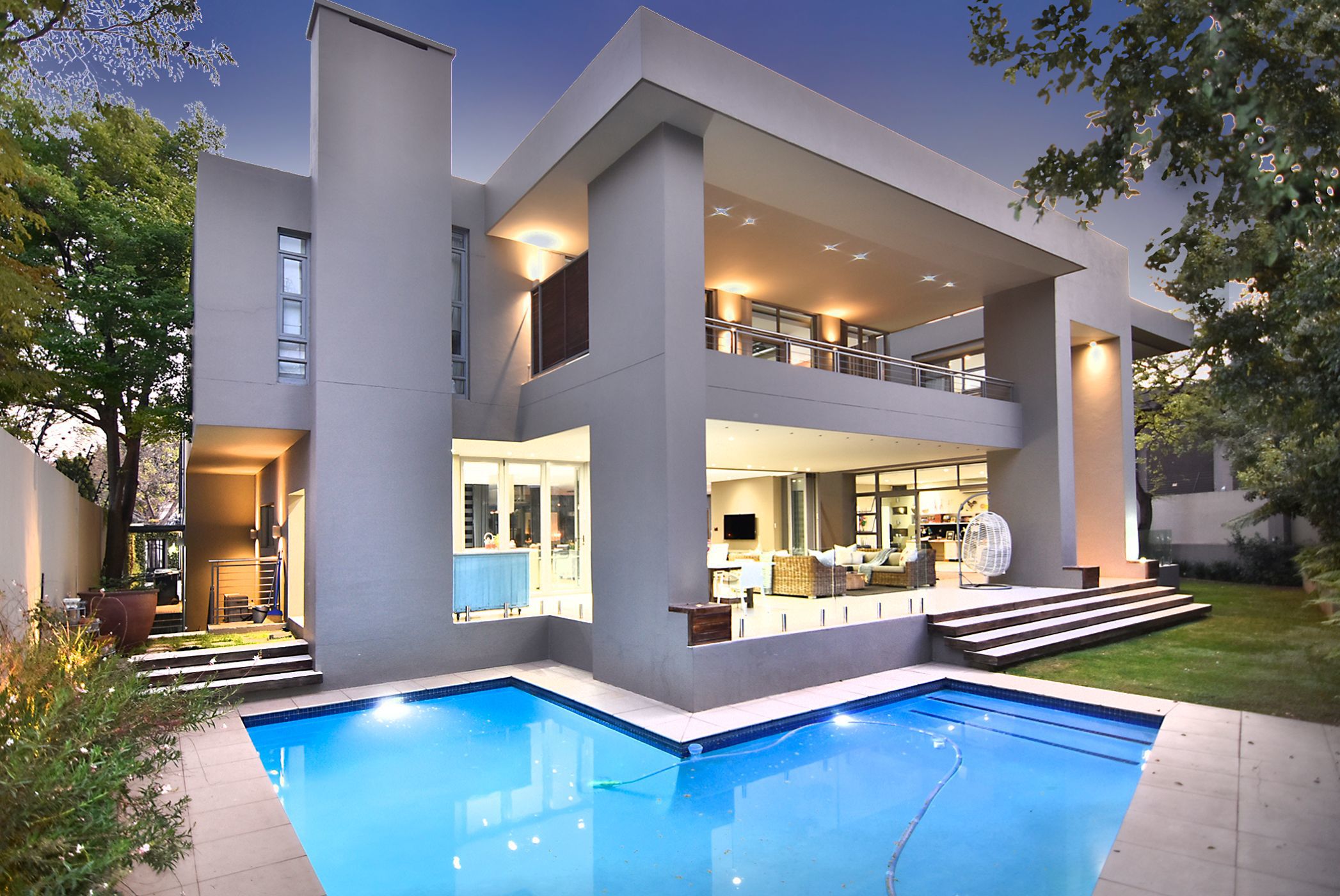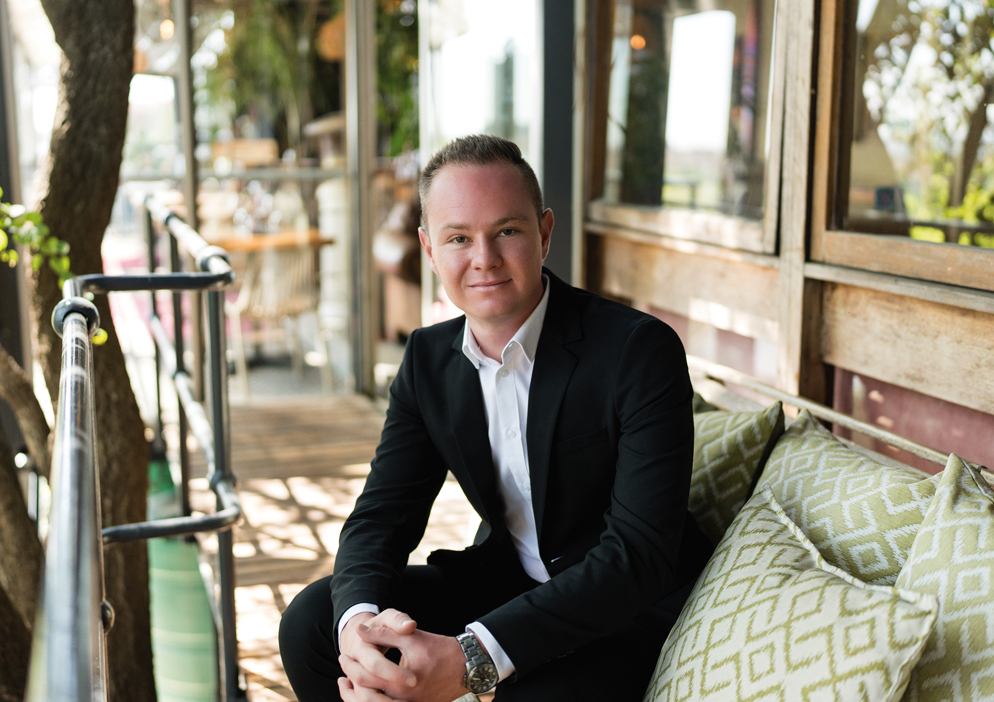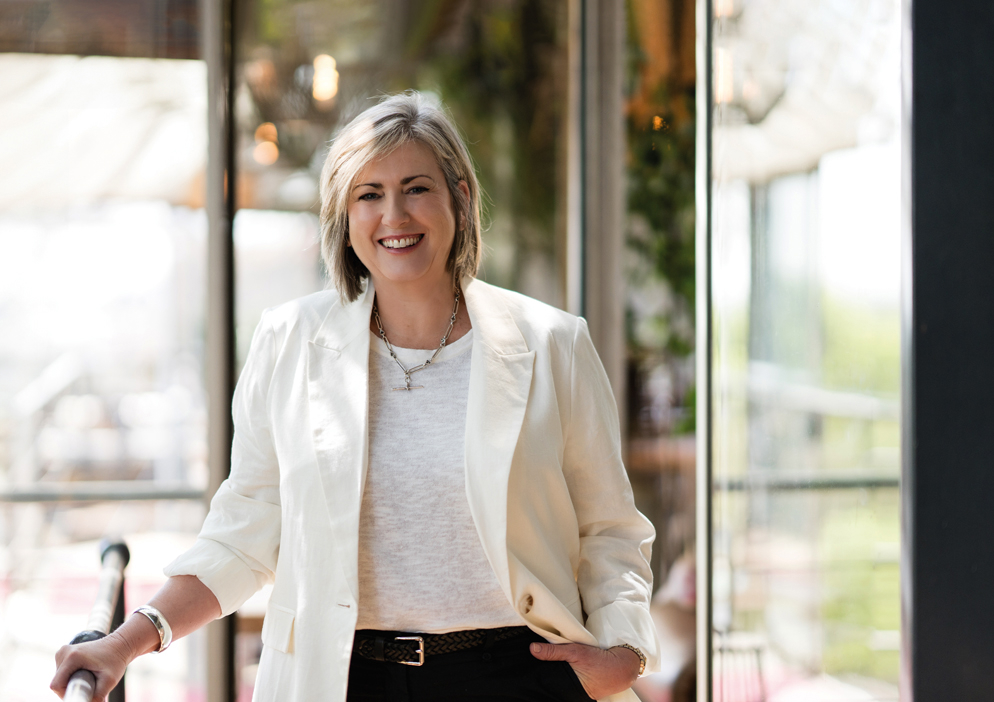House for sale in Morningside, Sandton

Magnificent by day, spectacular by night.
An architectural masterpiece worthy of a frame, this is design excellence at its best. Set deep within an exclusive and secure complex of 3 other homes within a 24-hour guarded boom and 24/7 CAP patrolled area. Constructed on an open yet defined floor plan with double volumes, unique features and luxurious textures and with the clever use of stacking doors which creates the perfect blend of indoor/ outdoor living. From the gourmet kitchen and generously appointed open living reception rooms, this home offers the best of both worlds. Crisp, clean modern lines characterise this adobe. You'll definitely want to entertain here as all the reception rooms flow out to the massive undercover patio with braai facilities, feature pool and gardens. It's a resort unto itself that you'll never want to leave.
Accommodation is superb with 5-bedroom suites (guest suite downstairs) including a magnificent main suite with full dressing room and his and hers bathrooms flowing out to a private balcony with views. Further features include a study and pyjama lounge and an underground entertainment/ cinema room with full cocktail bar. Plus, garaging for 4 cars, 2 staff rooms and ample visitor parking. Many other luxuries too numerous to list – come see for yourself.
Close to Redhill School, Crawford College and The French School and Sandton's best amenities.
Who says you can't have it all? Call to view this fine offering today.
Listing details
Rooms
- 5 Bedrooms
- Main Bedroom
- Main bedroom with en-suite bathroom, air conditioner, balcony, carpeted floors and walk-in dressing room
- Bedroom 2
- Bedroom with en-suite bathroom, air conditioner, balcony, built-in cupboards and wooden floors
- Bedroom 3
- Bedroom with en-suite bathroom, air conditioner, built-in cupboards and wooden floors
- Bedroom 4
- Bedroom with en-suite bathroom, air conditioner, balcony, built-in cupboards and wooden floors
- Bedroom 5
- Bedroom with en-suite bathroom, air conditioner, built-in cupboards and wooden floors
- 5 Bathrooms
- Bathroom 1
- Bathroom with bath, double basin, shower, tiled floors and toilet
- Bathroom 2
- Bathroom with basin, bath, shower, tiled floors and toilet
- Bathroom 3
- Bathroom with basin, bath, shower, tiled floors and toilet
- Bathroom 4
- Bathroom with basin, bath, shower, tiled floors and toilet
- Bathroom 5
- Bathroom with basin, shower, tiled floors and toilet
- Other rooms
- Dining Room
- Open plan dining room with high ceilings and tiled floors
- Entrance Hall
- Open plan entrance hall with double volume and tiled floors
- Family/TV Room
- Open plan family/tv room with blinds, high ceilings, stacking doors and tiled floors
- Kitchen
- Open plan kitchen with breakfast bar, centre island, extractor fan, gas hob, high ceilings, oven and hob, pantry, stacking doors and tiled floors
- Living Room
- Living room with air conditioner, sliding doors and wooden floors
- Study
- Study with air conditioner and wooden floors
- Entertainment Room
- Entertainment room with air conditioner, bar, blinds and tiled floors
- Guest Cloakroom
- Guest cloakroom with tiled floors
- Pyjama Lounge
- Pyjama lounge with wooden floors
- Scullery
- Scullery with tiled floors
- Storeroom
- Storeroom with tiled floors
Other features
Additional buildings
We are your local property experts in Morningside, South Africa
Jonathan Mckelvey

Jonathan Mckelvey
 GoldClub Agent
GoldClub AgentGoldClub status recognises the highest levels of service excellence and outstanding sales & rentals success for which the Pam Golding Properties brand is renowned.
