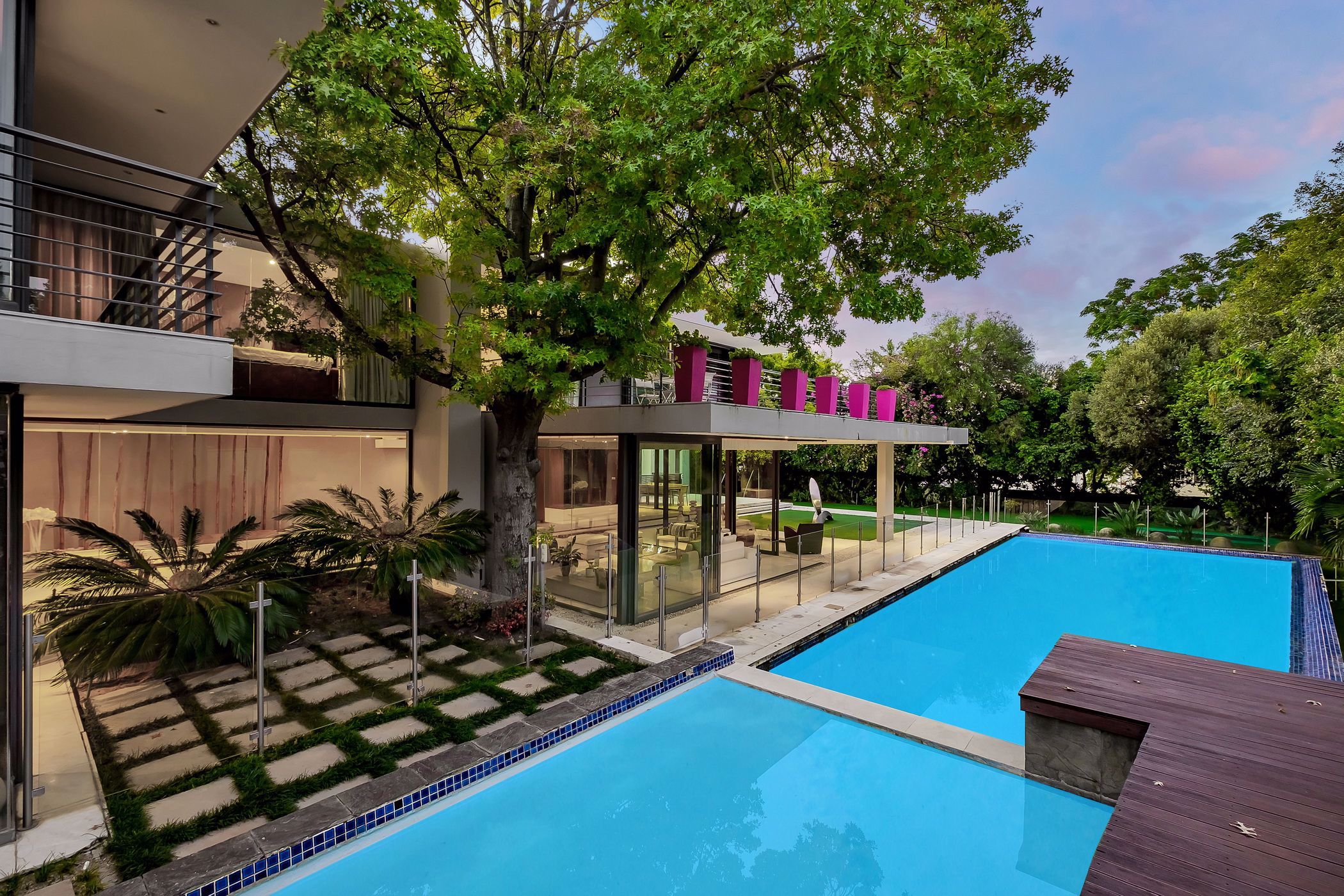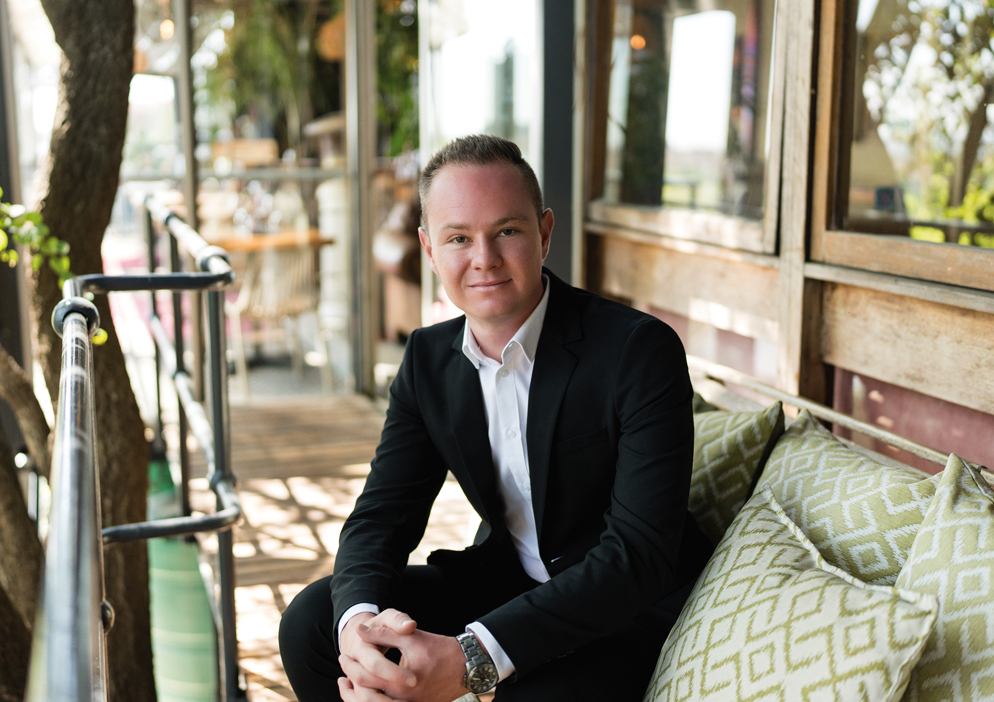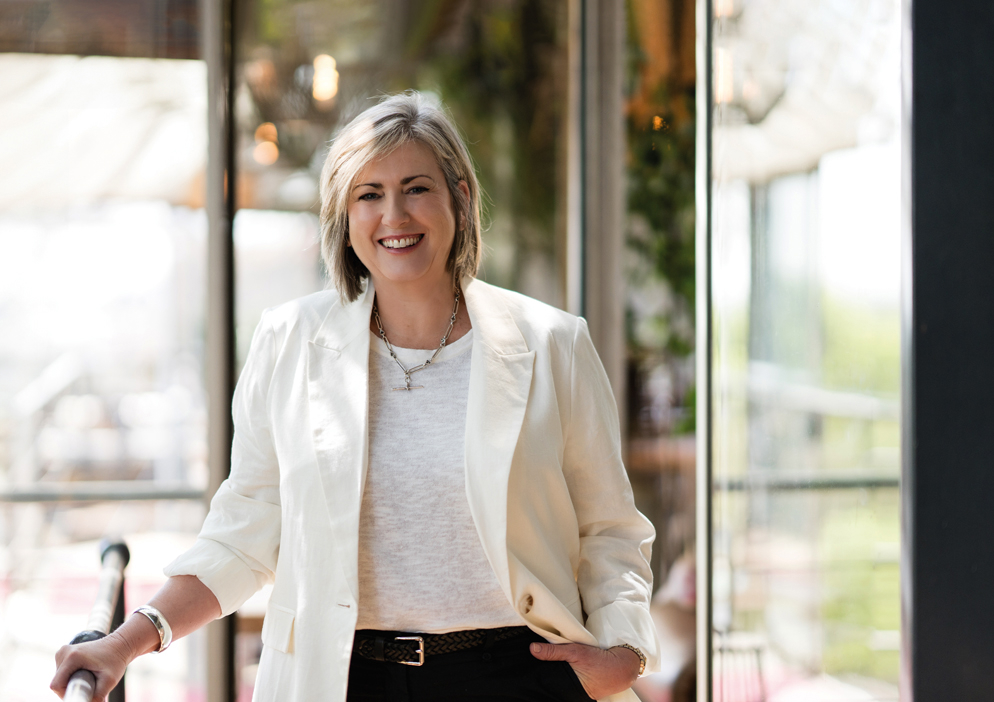House for sale in Morningside, Sandton

Love at first sight.
An architectural masterpiece designed by award-winning architect Stefan Antoni. Set inside one of Morningside's most sought after guarded enclosures on 1400m2 and enveloped by the most spectacular gardens. Immediately upon entering through the double volume entrance hall you are blown away by the extraordinary blend of glass and vibrant textures which draws in natural light and creates a sense of luxury and sophistication. The floor plan has been designed to capitalise on effortless flow and grand entertaining with various large scale open-plan reception rooms which all flow out to the expansive outdoor area with patio, 25 metre rim-flow pool and manicured gardens. This is an oasis for your children to grow up in.
Accommodation is vast with 3 bedrooms en-suite upstairs (with a space to easily build a 5th bedroom), pyjama lounge, separate guest suite downstairs, fabulous eat-in kitchen open-plan to the lounge and dining room with a feature fireplace. Also offering a bespoke private study, staff accommodation and garaging for 3 cars. Positioned close to Redhill School, Crawford College, The French School and the best amenities. This home has it all.
Asking R11.5 million. Offers from R9 499 million.
Call to secure your new home today!
Listing details
Rooms
- 4 Bedrooms
- Main Bedroom
- Main bedroom with en-suite bathroom, balcony, built-in cupboards and carpeted floors
- Bedroom 2
- Bedroom with en-suite bathroom, balcony, built-in cupboards and carpeted floors
- Bedroom 3
- Bedroom with en-suite bathroom, built-in cupboards and carpeted floors
- Bedroom 4
- Bedroom with en-suite bathroom, built-in cupboards and carpeted floors
- 4 Bathrooms
- Bathroom 1
- Bathroom with bath, double vanity, shower, tiled floors and toilet
- Bathroom 2
- Bathroom with basin, bath, tiled floors and toilet
- Bathroom 3
- Bathroom with basin, bath, shower, tiled floors and toilet
- Bathroom 4
- Bathroom with basin, bath, shower, tiled floors and toilet
- Other rooms
- Dining Room
- Open plan dining room with sliding doors and tiled floors
- Entrance Hall
- Entrance hall with double volume and tiled floors
- Family/TV Room
- Family/tv room with tiled floors
- Kitchen
- Open plan kitchen with breakfast bar, centre island, extractor fan, gas hob, granite tops, pantry and tiled floors
- Living Room
- Open plan living room with gas fireplace and tiled floors
- Study
- Study with tiled floors
- Guest Cloakroom
- Guest cloakroom with tiled floors
- Scullery
- Scullery with tiled floors
- Storeroom
- Storeroom with concrete
- Laundry
- Laundry with concrete and washing machine connection
Other features
Additional buildings
We are your local property experts in Morningside, South Africa
Jonathan Mckelvey

Jonathan Mckelvey
 GoldClub Agent
GoldClub AgentGoldClub status recognises the highest levels of service excellence and outstanding sales & rentals success for which the Pam Golding Properties brand is renowned.
