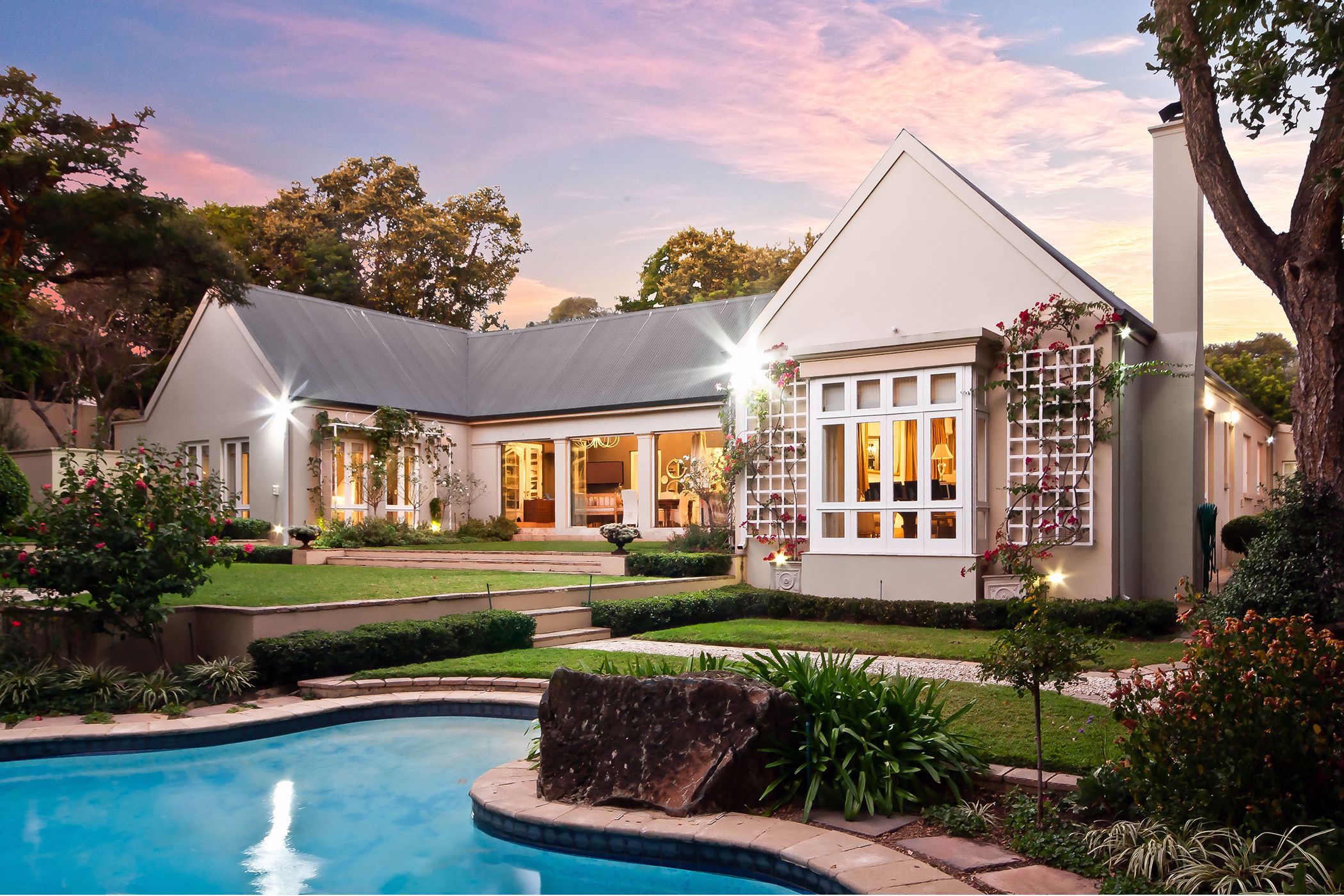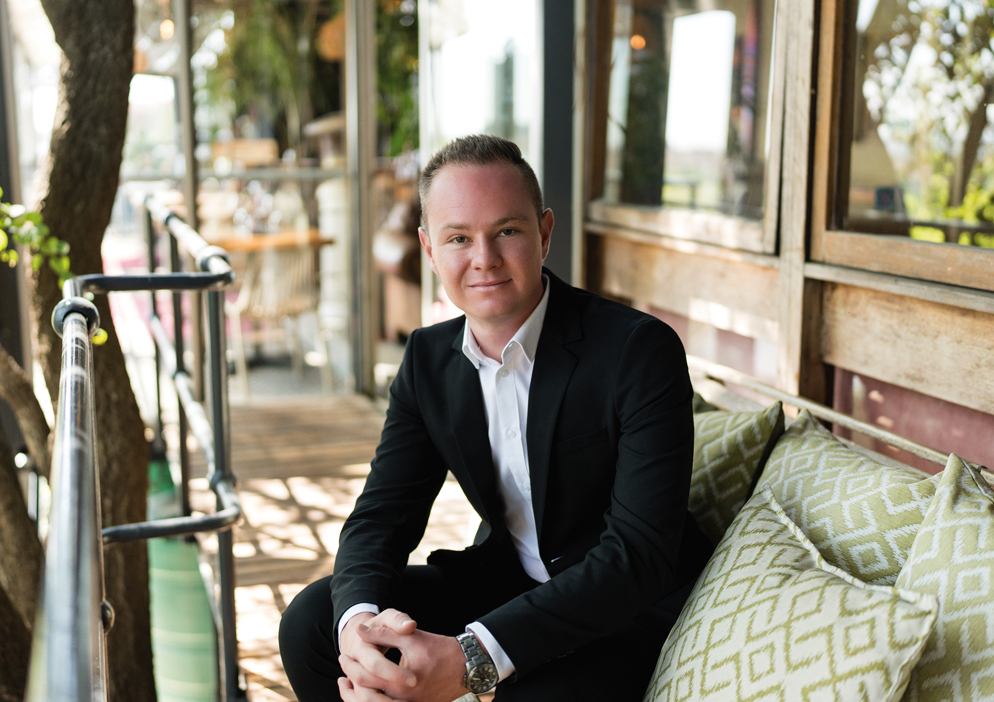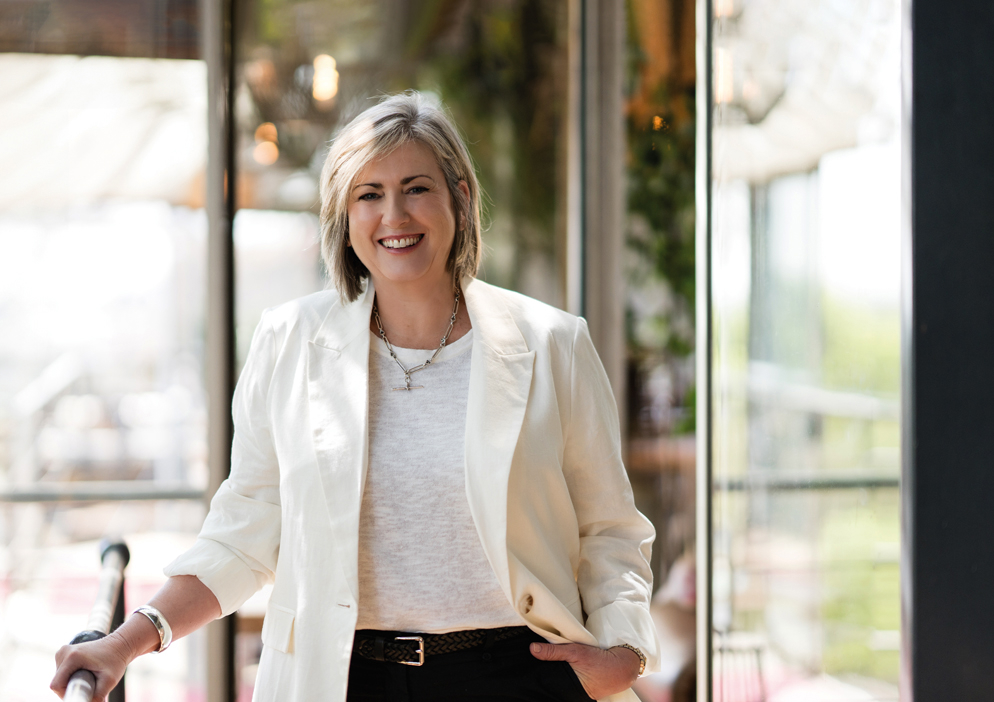House for sale in Morningside, Sandton

This must be one of renowned, award-winning architect Ian Gandini’s most beautiful and inspiring homes.
Offers from R11.5 million. Asking R12.5 million. This truly is one of Morningside's most handsome houses and set within the Redhill road boom - it's position perfect. 3 stunning bedroom suites with a separate guest cottage! The moment you enter through double doors into the manicured courtyard with water-features you will fall in love as it sets the tone for what's to come. Entry to the home is through French doors into a double volume entrance hall that flows to the reception rooms and massive all-weather entertainers patio with rimless stacking doors and exposed beams adorned with chandeliers which leads out to the magnificent 2000m2 garden and feature pool. Architecturally desirable, the combination of a tin roof with thick wooden windows and doors give the home a country flair whilst enjoying all the modern amenities one would expect of a home of this calibre. You won't believe that you're minutes away from Sandton Central here. Careful attention to detail is evident throughout with top-shelf finishes, a sensible and user-friendly floor plan and a space for everyone. The reception rooms all flow outdoors and a beautiful open-plan kitchen caters for easy and friendly living. For the man of the house there's a gentleman's bar room with double doors opening onto the courtyard - great for hosting friends & family and the ideal sport-watching spot. Sleeping accommodation is great with three en-suite bedrooms including a stunning master suite with views out to the gardens and a separate study (could be converted to a 4th bedroom). Separate to the main house is a duplex cottage ideal for guests, students or the perfect home office environment. Add to this double staff accommodation, garaging, an inverter and more. You must see this gorgeous habitat to fully understand it's beauty. We're waiting for your call. What are you waiting for?
Listing details
Rooms
- 3 Bedrooms
- Main Bedroom
- Main bedroom with en-suite bathroom, carpeted floors and walk-in dressing room
- Bedroom 2
- Bedroom with en-suite bathroom, built-in cupboards and carpeted floors
- Bedroom 3
- Bedroom with en-suite bathroom, built-in cupboards and wooden floors
- 3 Bathrooms
- Bathroom 1
- Bathroom with bath, double vanity, shower, tiled floors and toilet
- Bathroom 2
- Bathroom with basin, bath, shower, tiled floors and toilet
- Bathroom 3
- Bathroom with bath, double vanity, shower, tiled floors and toilet
- Other rooms
- Dining Room
- Open plan dining room with tiled floors
- Entrance Hall
- Entrance hall with high ceilings and tiled floors
- Family/TV Room
- Open plan family/tv room with tiled floors
- Kitchen
- Open plan kitchen with breakfast bar, centre island, gas hob, pantry and tiled floors
- Living Room
- Open plan living room with high ceilings, stacking doors and tiled floors
- Formal Lounge
- Open plan formal lounge with fireplace and tiled floors
- Study
- Study with wooden floors
- Laundry
- Laundry with tiled floors
- Guest Cloakroom
- Guest cloakroom with tiled floors
- Entertainment Room
- Entertainment room with bar and tiled floors
Other features
Additional buildings
We are your local property experts in Morningside, South Africa
Jonathan Mckelvey

Jonathan Mckelvey
 GoldClub Agent
GoldClub AgentGoldClub status recognises the highest levels of service excellence and outstanding sales & rentals success for which the Pam Golding Properties brand is renowned.
