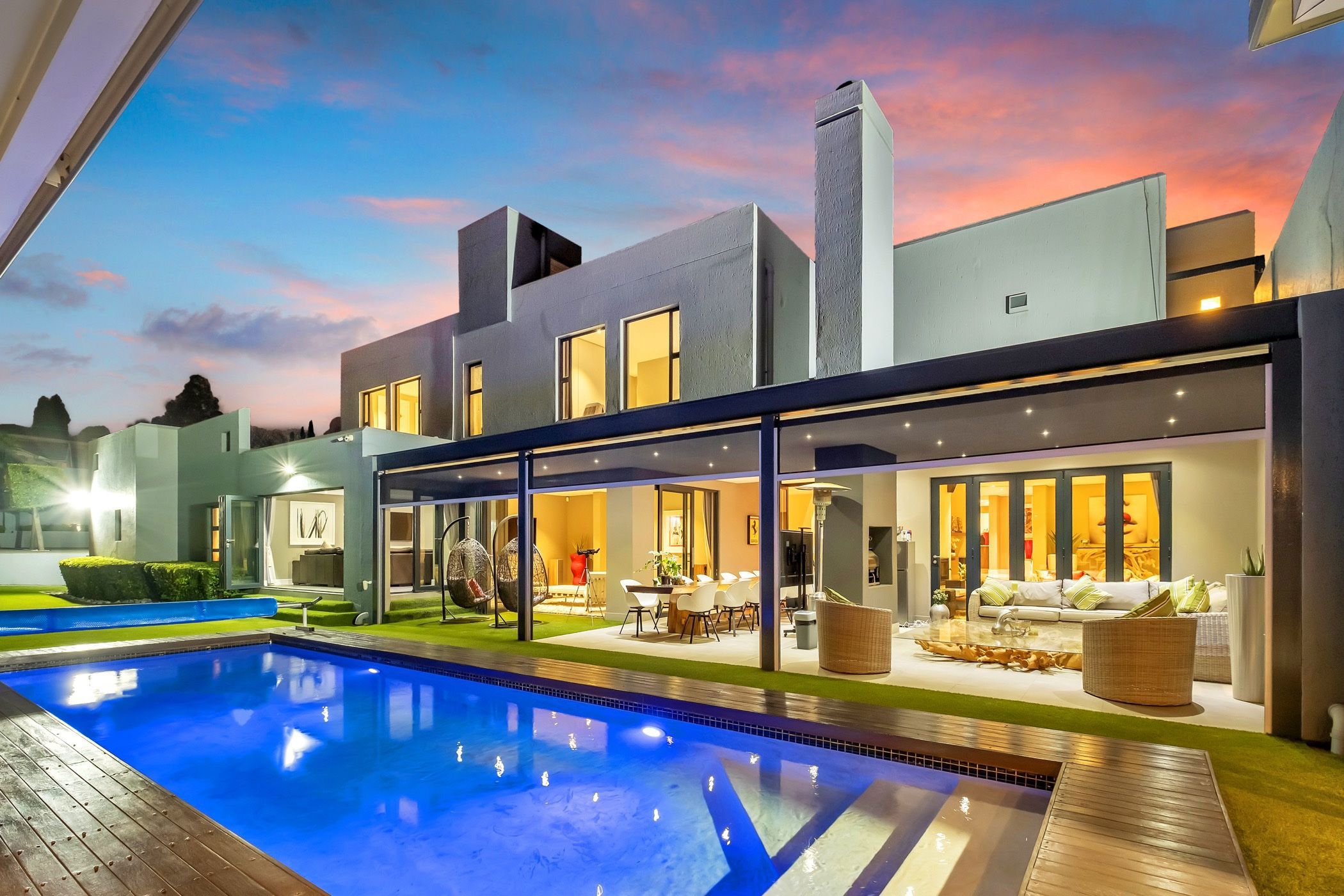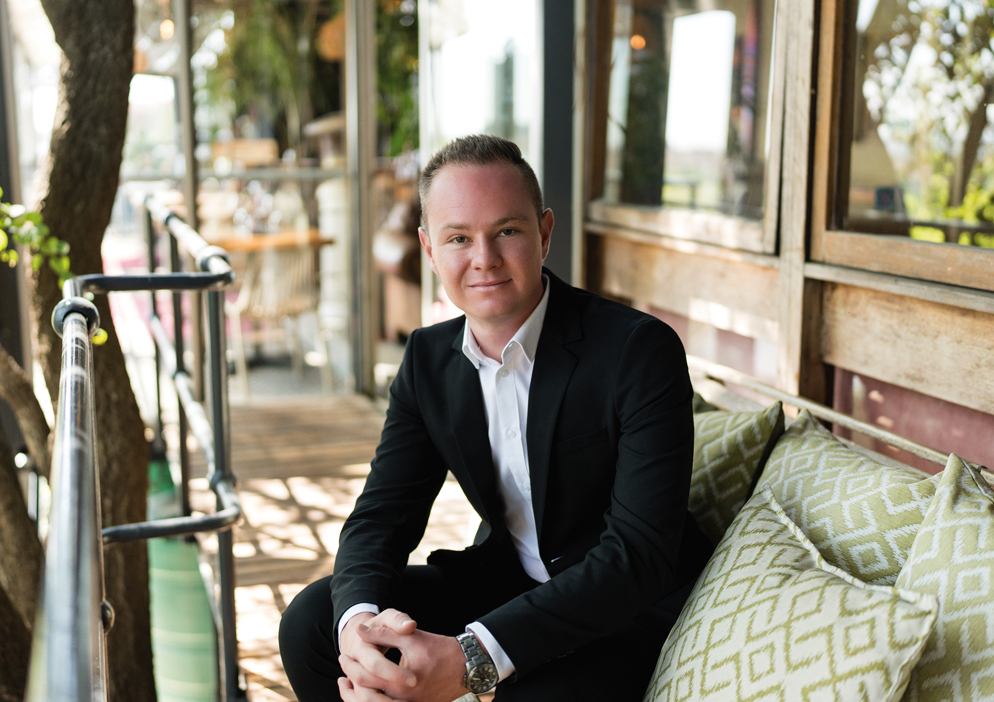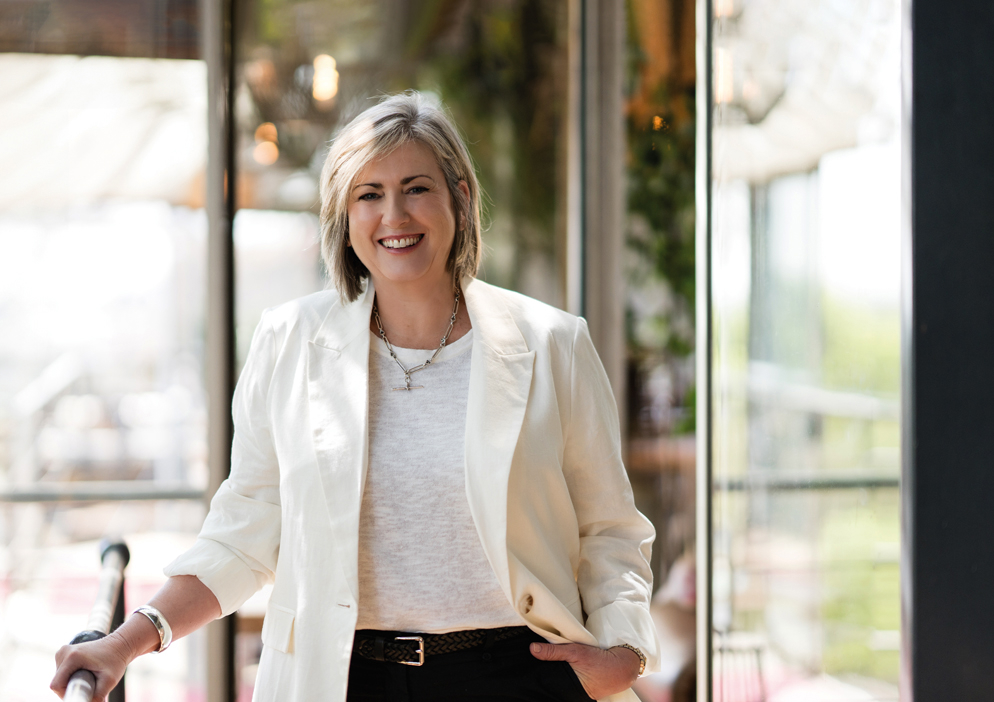House for sale in Morningside Ext 40

Impactful and dramatic, this exquisite home is a synthesis of bold textures which entertain the senses.
Positioned within the strictly guarded Morningside Ext 40 enclosure with state-of-the-art security features. Built to exacting standards and set on 2060m2, the home hugs the manicured, treed gardens and heated lap pool with outdoor pool patio and jacuzzi, creating an experience that's unique and inviting. You won't believe you're in the heart of Sandton. They say your home is your haven and this incredible habitat epitomises this. Absolute privacy, security and serenity - you will feel as though you've been transported out of this world and into another. Every detail has been given serious consideration evident in the exacting design and plethora of amenities and features. Stacking doors allow for effortless flow blurring the lines between inside and out making it the ideal home for this who indulge in lavish entertaining and stylish living.
Offering 5 bedroom suites catering to the larger family, the downstairs level complete with private study, home theatre room, sit-in wine cellar and expansive open plan recreation rooms with open-plan living out to the all-weather patio with built in bar, braai and automatic rolldown blinds. The main designer kitchen plays host to the gourmet chef with gas hob, breakfast room, pantry and separate scullery. Upstairs features a bespoke main bedroom with dressing room, sauna room, steam room and a fabulous bathroom and pyjama lounge. There is separate self-contained cottage with bedroom, bathroom, living room and full kitchen with its own entrance. Plus 3 garages, staff suite and ample guest parking. Full solar system and 20 000L back up municipal water tanks.
Positioned close to Redhill School, The French International School and Crawford College.
Will you be the lucky new inhabitants?
Listing details
Rooms
- 5 Bedrooms
- Main Bedroom
- Main bedroom with en-suite bathroom, air conditioner, balcony, walk-in dressing room and wooden floors
- Bedroom 2
- Bedroom with built-in cupboards and wooden floors
- Bedroom 3
- Bedroom with built-in cupboards and tiled floors
- Bedroom 4
- Bedroom with built-in cupboards and tiled floors
- Bedroom 5
- Bedroom with en-suite bathroom, built-in cupboards and wooden floors
- 3 Bathrooms
- Bathroom 1
- Bathroom with bath, double basin, sauna, shower, steam shower, tiled floors and toilet
- Bathroom 2
- Bathroom with basin, bath, shower, tiled floors and toilet
- Bathroom 3
- Bathroom with basin, bath, shower, tiled floors and toilet
- Other rooms
- Dining Room
- Open plan dining room with tiled floors
- Entrance Hall
- Entrance hall with double volume
- Family/TV Room
- Family/tv room with stacking doors and tiled floors
- Kitchen
- Open plan kitchen with breakfast nook, centre island, dish-wash machine connection, extractor fan, gas hob, pantry and tiled floors
- Living Room
- Living room with stacking doors and tiled floors
- Study
- Study with tiled floors
- Cellar
- Cellar with tiled floors
- Guest Cloakroom
- Guest cloakroom with tiled floors
- Home Theatre Room
- Home theatre room with stacking doors and tiled floors
- Pyjama Lounge
- Pyjama lounge with wooden floors
- Scullery
- Scullery with tiled floors
Other features
Additional buildings
We are your local property experts in Morningside Ext 40, South Africa
Jonathan Mckelvey

Jonathan Mckelvey
 GoldClub Agent
GoldClub AgentGoldClub status recognises the highest levels of service excellence and outstanding sales & rentals success for which the Pam Golding Properties brand is renowned.
