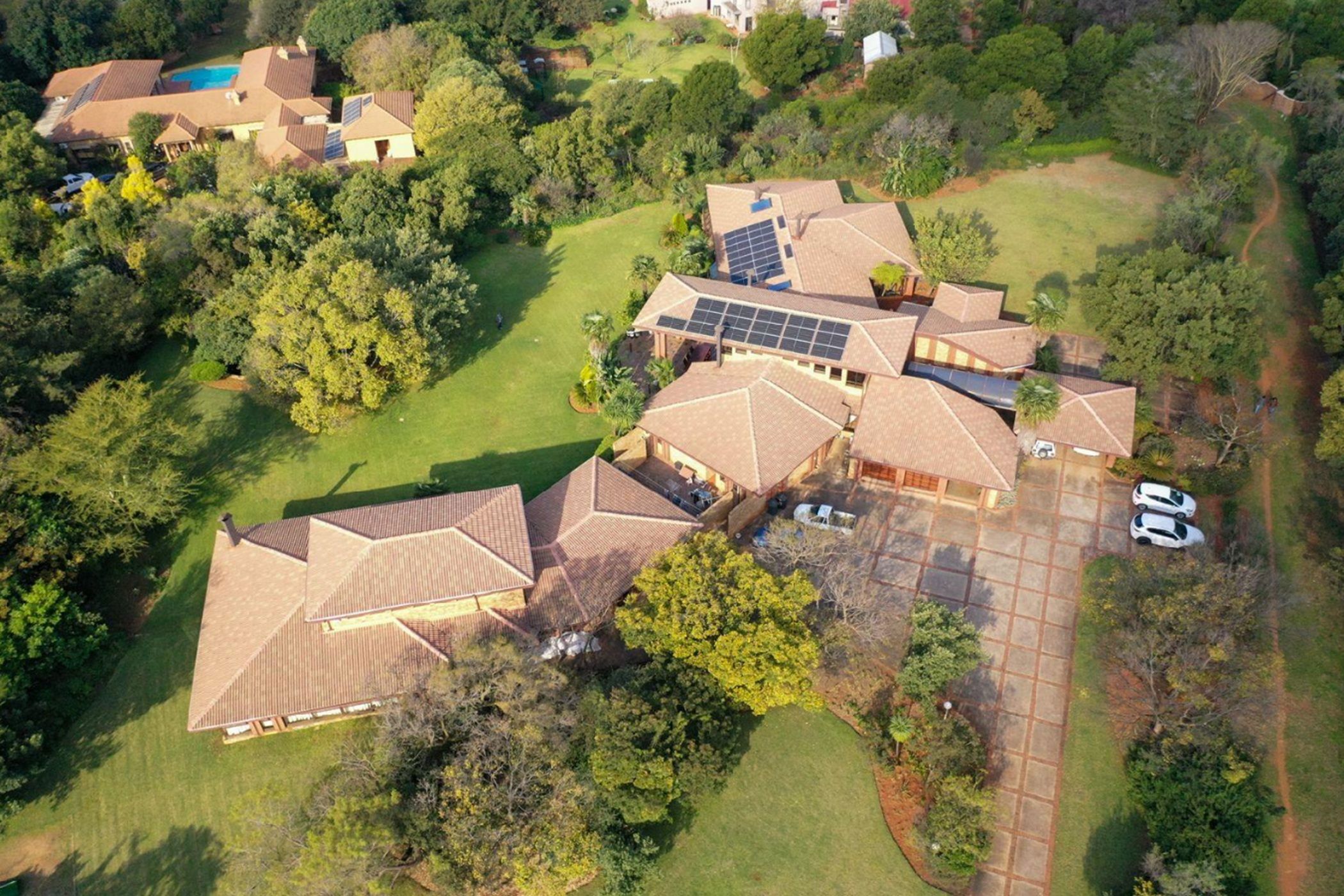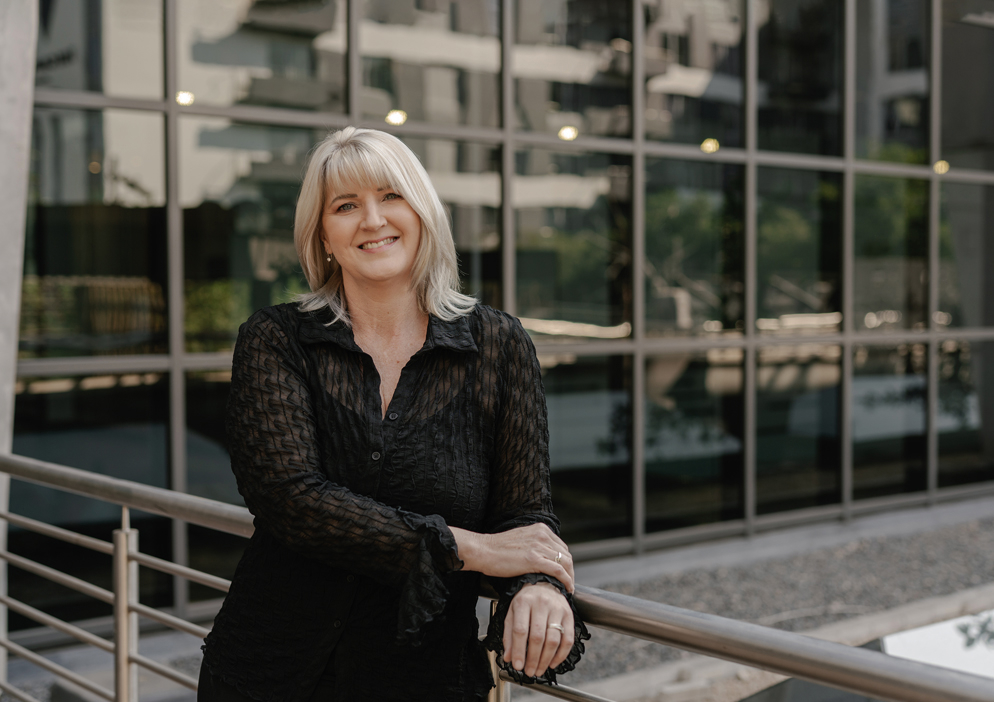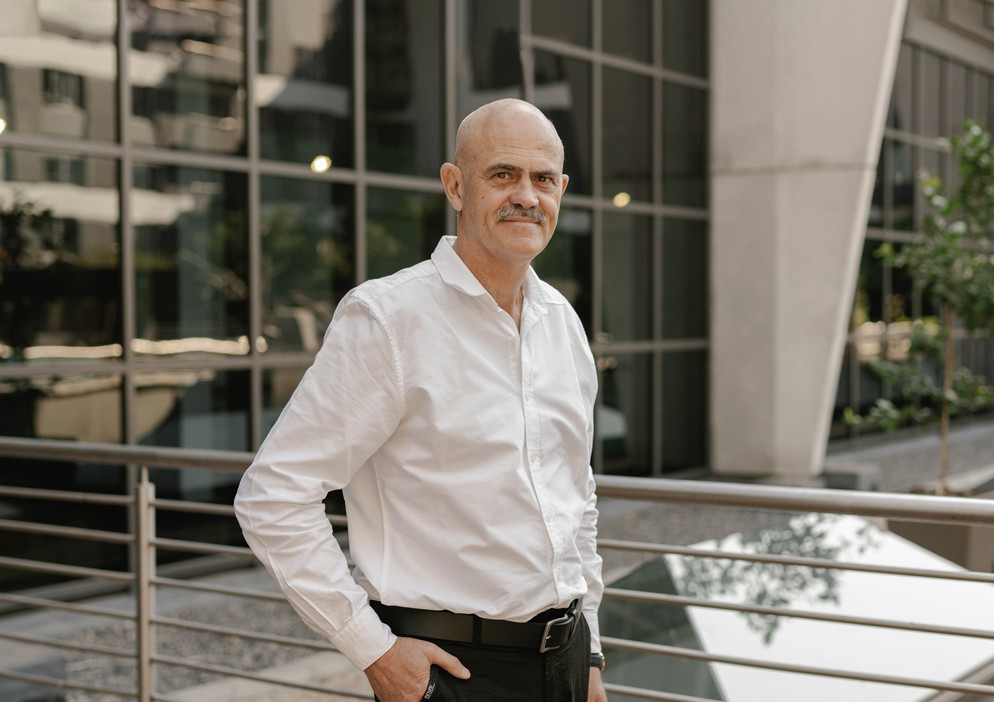House for sale in Mooikloof

Contemporary Country Living in Mooikloof Equestrian Estate
A home where space, comfort, and effortless living come together in one of Pretoria East's most exclusive estates.
Set within the peaceful surrounds of Mooikloof Equestrian Estate, this single-level residence delivers an exceptional balance of elegance, versatility, and leisure. Designed for relaxed living and easy entertaining, it's the perfect match for a family that values quality, privacy, and connection with nature.
Welcome Home
From the moment you arrive, the lush garden and established trees create a sense of calm. A wide driveway leads to generous parking space and multiple garages that easily accommodate several vehicles.
The property is fitted with a 3-phase inverter system and 32 solar panels, ensuring uninterrupted comfort and energy efficiency throughout the year.
Living & Entertaining
Large doors open into bright, airy interiors where natural light and garden views take centre stage. The main living areas flow effortlessly towards a covered patio, complete with both wood and gas braai facilities — ideal for entertaining in any season.
A beautiful indoor pool with its own shower and a feature fireplace adds a luxurious touch, making this home equally enjoyable in summer or winter.
Kitchen & Dining
The well-equipped kitchen is both functional and stylish, featuring:
A walk-in cold room
Central island with electric and gas cooking options
Dual oven setup for convenient meal preparation
Adjoining dining and lounge spaces that encourage connection and warmth
Bedrooms
The main suite offers peaceful garden views, a private patio, and a fireplace for cosy evenings. It includes a full en-suite bathroom with quality finishes.
Two additional bedrooms share a comfortable pyjama lounge and a light-filled bathroom, while a separate guest suite provides its own full en-suite setup and ample storage.
Additional Accommodation
The property includes two independent living units:
A bachelor flat with a full kitchen and bathroom — ideal for guests or staff.
A one-bedroom flatlet with a private entrance, kitchen, and shower bathroom — suitable for extended family or rental use.
Recreation & Lifestyle
A dedicated entertainment wing expands the home's appeal, offering:
A full-size squash court
Moveable bar counter and built-in braai
Separate changing facilities for men and women
Outdoor Features
Manicured garden with automated irrigation
Comprehensive alarm and perimeter beam system
This residence captures the essence of estate living — private, secure, and designed for families who appreciate comfort with substance.
Listing details
Rooms
- 4 Bedrooms
- Main Bedroom
- Main bedroom with en-suite bathroom, air conditioner, curtains, king bed, patio, solid oak flooring and walk-in closet
- Bedroom 2
- Bedroom with en-suite bathroom, air conditioner, built-in cupboards, linen closet, patio, queen bed and solid oak flooring
- Bedroom 3
- Bedroom with air conditioner, built-in cupboards, patio, queen bed and solid oak flooring
- Bedroom 4
- Bedroom with en-suite bathroom, air conditioner, built-in cupboards, patio, solid oak flooring and walk-in closet
- 4 Bathrooms
- Bathroom 1
- Bathroom with bath, double basin, shower, solar heating, tiled floors and toilet
- Bathroom 2
- Bathroom with basin, double basin, shower, tiled floors and toilet
- Bathroom 3
- Bathroom with bath, double basin, shower, tiled floors and toilet
- Bathroom 4
- Bathroom with basin, tiled floors and toilet
- Other rooms
- Family/TV Room 1
- Family/tv room 1 with air conditioner, patio and solid oak flooring
- Family/TV Room 2
- Open plan family/tv room 2 with fireplace and solid oak flooring
- Kitchen
- Kitchen with centre island, fireplace, gas/electric stove, granite tops, pantry, solid oak flooring, walk-in cool room, walk-in pantry and wood finishes
- Living Room
- Living room with air conditioner, patio, solid oak flooring and stacking doors
- Study
- Study with air conditioner, patio and solid oak flooring
- Entertainment Room
- Entertainment room with air conditioner, patio and solid oak flooring
- Indoor Braai Area
- Open plan indoor braai area with sliding doors, tiled floors and wood braai
- Laundry
- Laundry with granite tops, solid oak flooring, tumble dryer connection and washing machine connection
- Sunroom
- Sunroom with tiled floors

