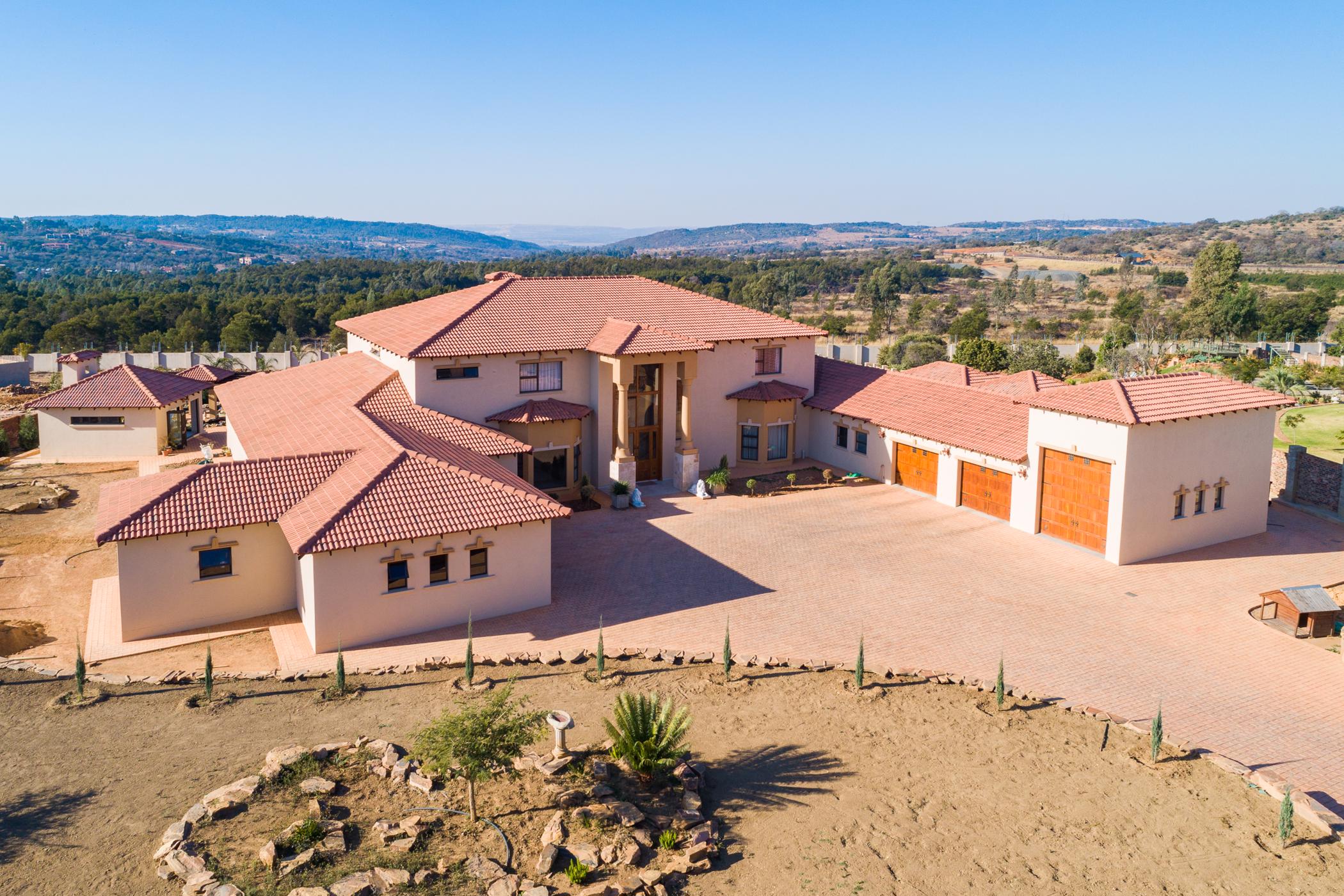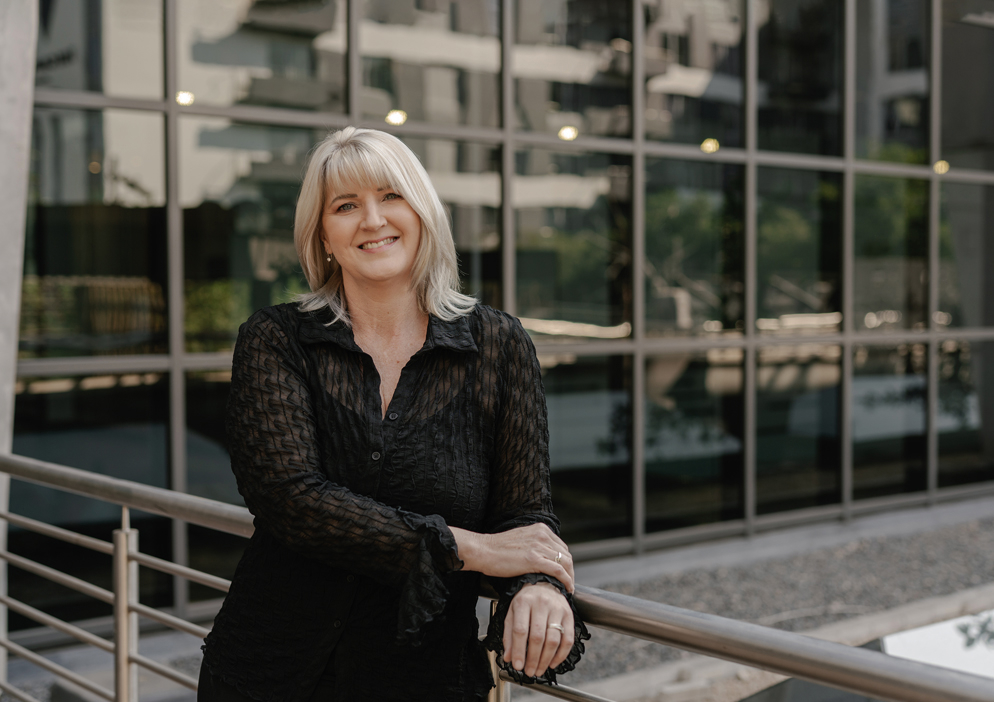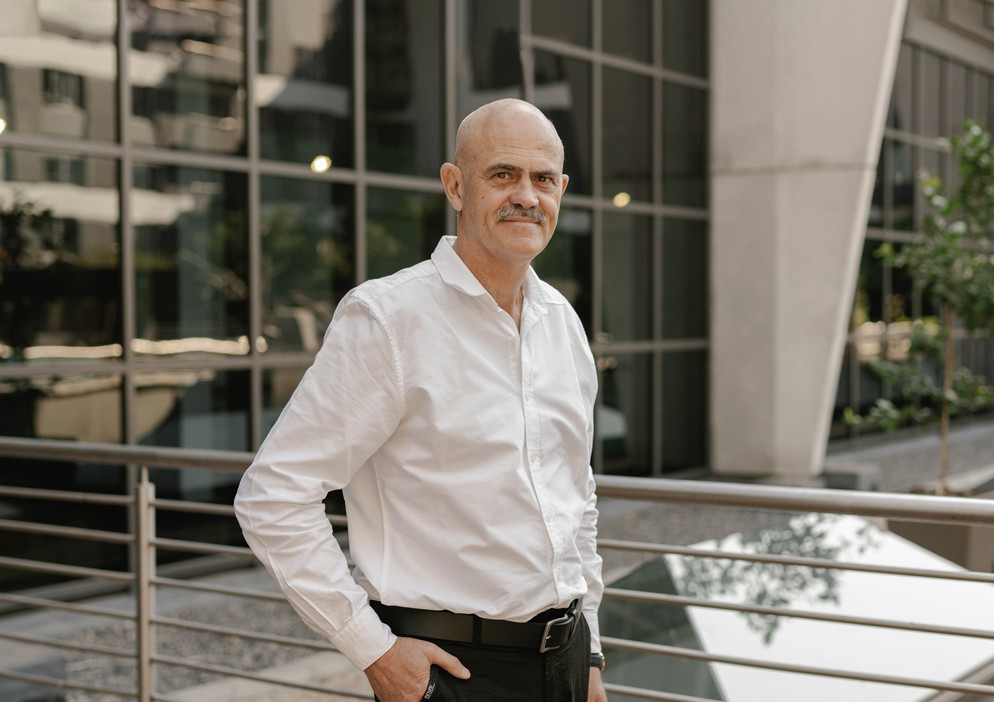House for sale in Mooikloof Heights

Architectural Masterpiece with Panoramic Views in Pretoria East
This exceptional residence is a true work of art—crafted with precision, elegance, and a level of detail rarely seen. From the exquisite masonry and stonework to the rich oak wood finishes, grand pillars, balustrades, chandeliers, and artistic wall renderings, every inch of this home reflects masterful craftsmanship.
Step through a commanding 6.5m oak and glass entrance and into a grand foyer where a programmable crystal chandelier sets the tone for refined living. Throughout, marble floors and Venetian plaster walls—crafted from a premium blend of marble dust, plaster, and water—create an atmosphere of understated opulence. Expansive stack doors open effortlessly to patios and balconies, framing sweeping views across Pretoria East.
The ground floor boasts a spacious open-plan layout, seamlessly connecting the living and dining areas into one magnificent living space. Large windows and thoughtful design frame the breathtaking views, bringing the outdoors into every room.
Upstairs, four generously sized bedrooms await—three of which are en suite. Each room offers privacy, comfort, and access to balconies that overlook the stunning Pretoria East skyline and the lush, landscaped garden below.
This is more than a home—it's a statement of style, luxury, and timeless design.
Listing details
Rooms
- 5 Bedrooms
- Main Bedroom
- Furnished, open plan main bedroom with en-suite bathroom, air conditioner, balcony, high ceilings, king bed, tiled floors and walk-in closet
- Bedroom 2
- Bedroom with en-suite bathroom, air conditioner, balcony, built-in cupboards and wooden floors
- Bedroom 3
- Bedroom with en-suite bathroom, air conditioner, built-in cupboards, high ceilings, king bed, pressed ceilings and wooden floors
- Bedroom 4
- Open plan bedroom with en-suite bathroom, air conditioner, balcony, built-in cupboards and tiled floors
- Bedroom 5
- Open plan bedroom with en-suite bathroom, built-in cupboards and tiled floors
- 5 Bathrooms
- Bathroom 1
- Bathroom with bath, shower, tiled floors and toilet
- Bathroom 2
- Bathroom with basin, bath, shower, tiled floors and toilet
- Bathroom 3
- Open plan bathroom with basin, bath, shower, tiled floors and toilet
- Bathroom 4
- Bathroom with basin, bath, shower, tiled floors and toilet
- Bathroom 5
- Open plan bathroom with double basin, shower, spa bath, tiled floors and toilet
- Other rooms
- Dining Room
- Open plan dining room with tiled floors
- Entrance Hall
- Entrance hall with double volume, staircase and tiled floors
- Family/TV Room
- Family/tv room with high ceilings and tiled floors
- Kitchen
- Open plan kitchen with breakfast bar, centre island, gas, marble tops, pantry and tiled floors
- Living Room
- Living room with fireplace and tiled floors
- Formal Lounge
- Open plan formal lounge with tiled floors
- Scullery
- Scullery with tiled floors
- Laundry
- Laundry with tiled floors
- Home Theatre Room
- Home theatre room with high ceilings and tiled floors

