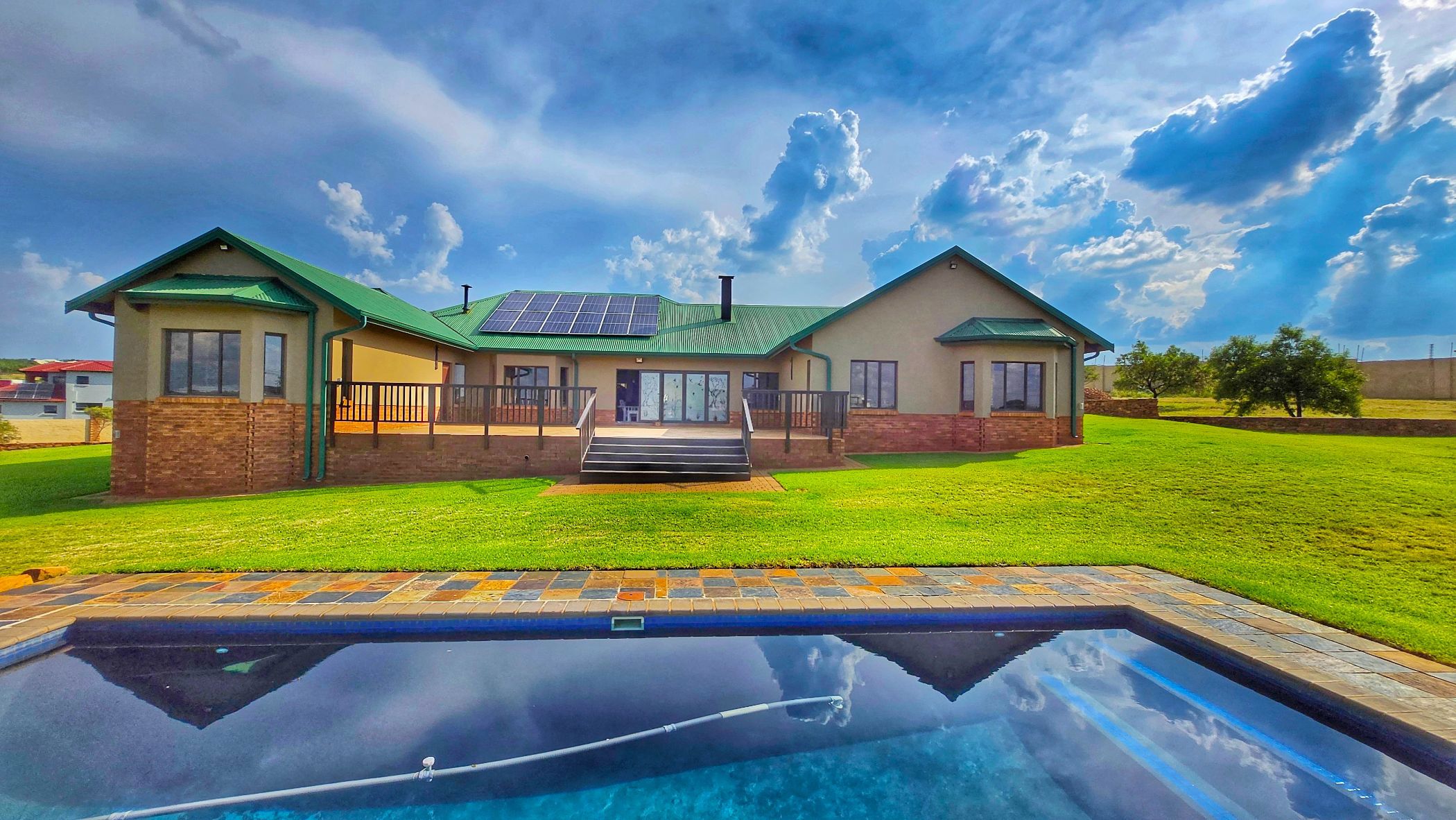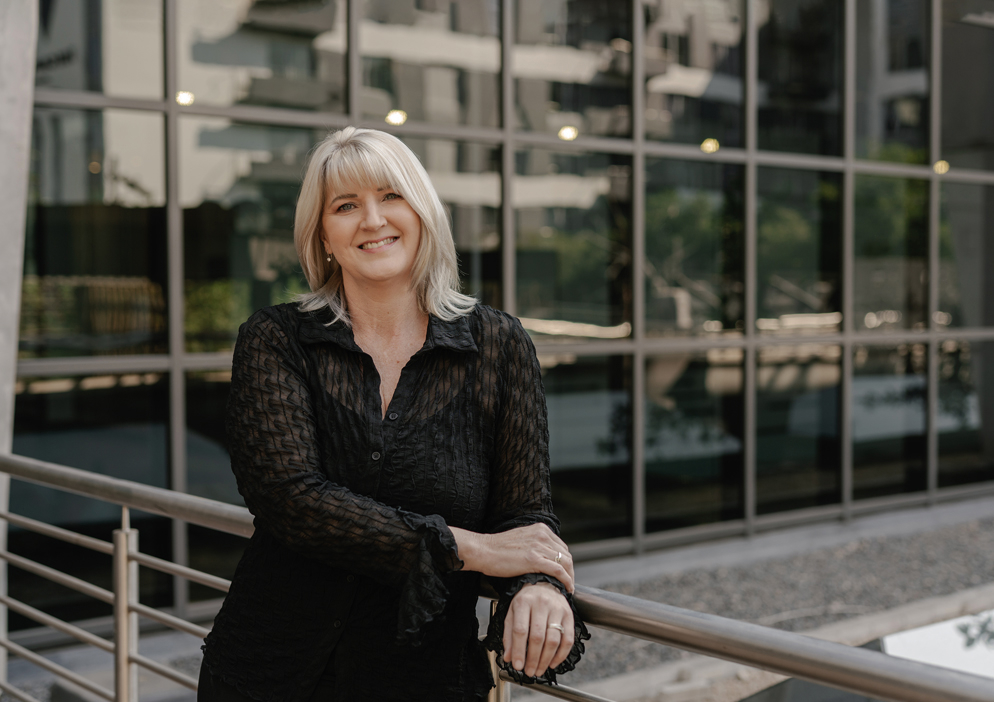House for sale in Mooikloof Glen

Your Forever Home Awaits in Mooikloof Glen
Stunning Farmhouse Living in Mooikloof Glen
Imagine waking up to panoramic views, surrounded by luxury and nature. This exquisite single-story farmhouse-style home in the exclusive Mooikloof Glen is more than just a house—it's a lifestyle.
Step inside this remarkable property, you get the feeling of open spacious living. Every room has been crafted for both style and functionality, with an emphasis on seamless living.
The heart of the home is its open-plan living area—a harmonious blend of a gourmet kitchen, bar, and cozy living spaces. The kitchen is a chef's dream with granite countertops, an organized scullery, and a pantry designed for convenience. Whether you're entertaining friends or enjoying a quiet evening, the bar area creates the perfect space to unwind and share memorable moments.
The master suite is a retreat, offering space, privacy, and walk-in closets to keep everything organized. You'll also find a private study with stunning views—perfect for working from home or simply relaxing in your own tranquil space.
Outside, your very own private sanctuary awaits. With a sprawling garden ideal for family fun or peaceful relaxation, there's plenty of room to roam. Gather around the boma for cozy evenings under the stars, or entertain in the expansive braai area. The large stoep is perfect for enjoying the beauty of your surroundings with a cup of coffee in hand.
For those who value convenience, this home includes four garages and domestic quarters, combining practicality with the luxury of space. It's the ideal setting for a growing family.
Listing details
Rooms
- 4 Bedrooms
- Main Bedroom
- Main bedroom with bay windows, blinds, king bed, laminate wood floors and walk-in dressing room
- Bedroom 2
- Bedroom with bay windows, built-in cupboards, laminate wood floors and queen bed
- Bedroom 3
- Bedroom with blinds, built-in cupboards, double bed and laminate wood floors
- Bedroom 4
- Bedroom with bay windows, blinds, built-in cupboards, double bed and kitchenette
- Other rooms
- Dining Room
- Open plan dining room with fitted bar, patio, stacking doors and tiled floors
- Entrance Hall
- Family/TV Room
- Family/tv room with bar, combustion fireplace, stacking doors and tiled floors
- Kitchen
- Kitchen with dish-wash machine connection, dishwasher, electric stove, gas hob and washing machine
- Formal Lounge
- Open plan formal lounge with blinds and tiled floors
- Study
- Study with bay windows, blinds and tiled floors
- Recreation Room
- Open plan recreation room with blinds, patio, stacking doors and tiled floors
- Scullery
- Scullery with granite tops and melamine finishes

