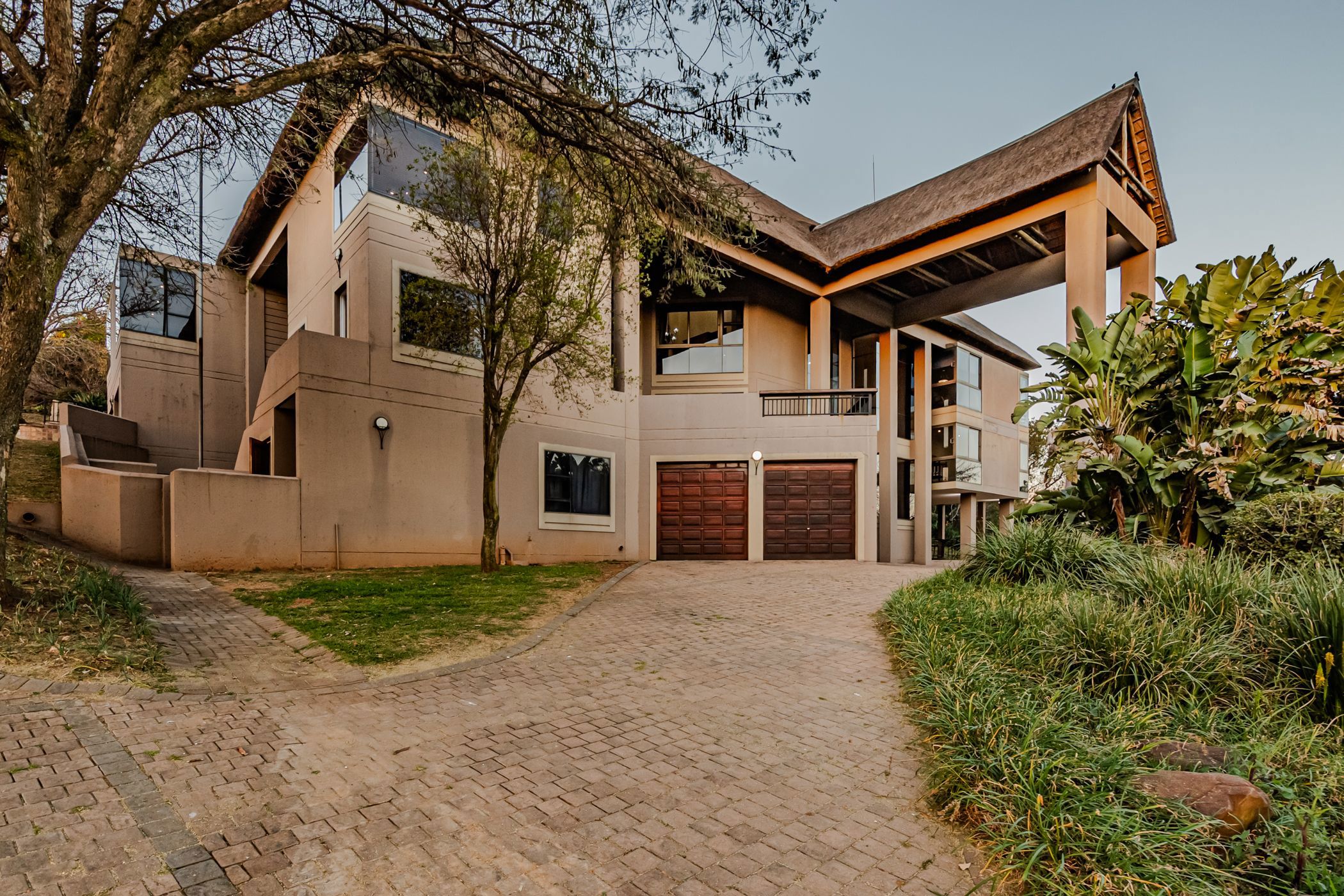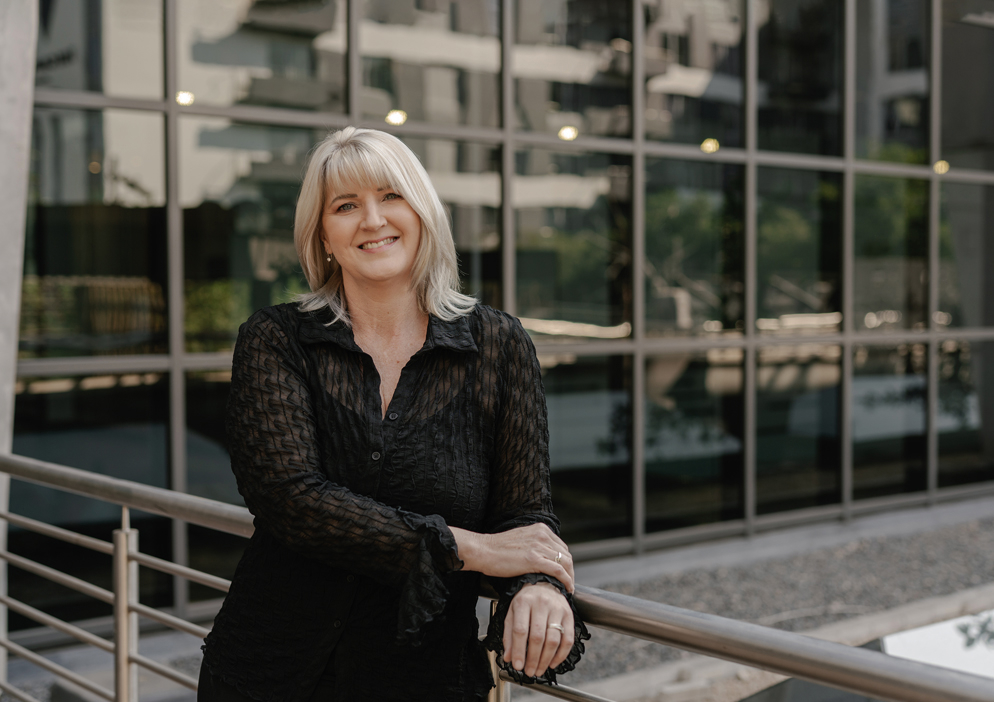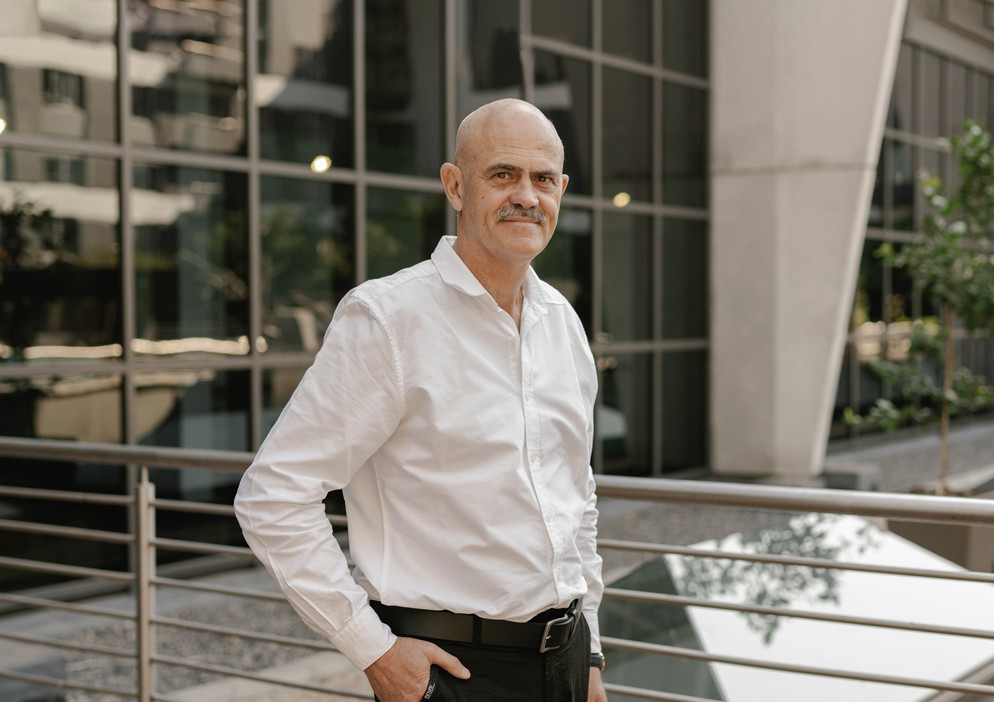House for sale in Mooikloof Equestrian Estate

Welcome to your own piece of Bushveld in Mooikloof Equestrian Estate
Perched on a gentle slope in the heart of the prestigious Mooikloof Equestrian Estate, this exceptional residence is a testament to architectural ingenuity and timeless design.
The home effortlessly blurs the line between indoor comfort and outdoor splendor, with expansive glass doors and oversized windows that capture panoramic views and flood the interiors with natural light. Although crowned with an eye-catching thatch roof that evokes the charm of a luxury lodge retreat, most of the home features soaring non-thatch ceilings, elevating the interior with modern elegance and a sense of grandeur.
Designed to maximize its position and existing structure, this expansive home offers a thoughtful layout and seamless flow. The standout feature? A completely separate entertainment wing connected via a covered passage. This impressive space includes:
A stylish bar
Spacious lounge and dining area (ideal for entertaining or as a boardroom)
Fully equipped kitchen
His and hers guest bathrooms
Pool and Jacuzzi access
Inside the main residence, you'll find:
5 luxurious bedrooms
4 well-appointed bathrooms
Executive study
Elegant Cherrywood kitchen with ample workspace
Wine cellar and wine tasting room
Strong room
Large enclosed patio with built-in braai
Boma for fireside gatherings
7 garages and 3 storerooms
3 domestic quarters
3-phase electricity
Set on a full 1-hectare stand within one of Pretoria East's most sought-after security estates, this once-in-a-lifetime property offers space, privacy, and a lifestyle of refined comfort.
Listing details
Rooms
- 5 Bedrooms
- Main Bedroom
- Main bedroom with en-suite bathroom, air conditioner, balcony, carpeted floors, curtains, sliding doors, tea & coffee station, walk-in closet and wood fireplace
- Bedroom 2
- Bedroom with built-in cupboards and carpeted floors
- Bedroom 3
- Bedroom with built-in cupboards and carpeted floors
- Bedroom 4
- Bedroom with built-in cupboards and carpeted floors
- Bedroom 5
- Bedroom with built-in cupboards and carpeted floors
- 5 Bathrooms
- Bathroom 1
- Bathroom with bath, blinds, double shower, double vanity and tiled floors
- Bathroom 2
- Bathroom with basin, tiled floors and toilet
- Bathroom 3
- Bathroom with basin, bath and shower over bath
- Bathroom 4
- Bathroom with shower
- Bathroom 5
- Bathroom with bath, double vanity, shower and tiled floors
- Other rooms
- Dining Room
- Open plan dining room with combustion fireplace, sliding doors and tiled floors
- Entrance Hall
- Entrance hall with staircase and tiled floors
- Family/TV Room
- Family/tv room with balcony, sliding doors and tiled floors
- Kitchen
- Open plan kitchen with granite tops, tiled floors, walk-in pantry and wood finishes
- Formal Lounge
- Open plan formal lounge with carpeted floors, sliding doors and staircase
- Study
- Study with carpeted floors and fireplace
- Cellar
- Cellar with air conditioner and tiled floors
- Entertainment Room
- Open plan entertainment room with air conditioner, bar, blinds, built-in cupboards, fireplace, kitchenette, tiled floors and tv port
- Laundry
- Laundry with tiled floors
- Wine Cellar
- Wine cellar with air conditioner and tiled floors

