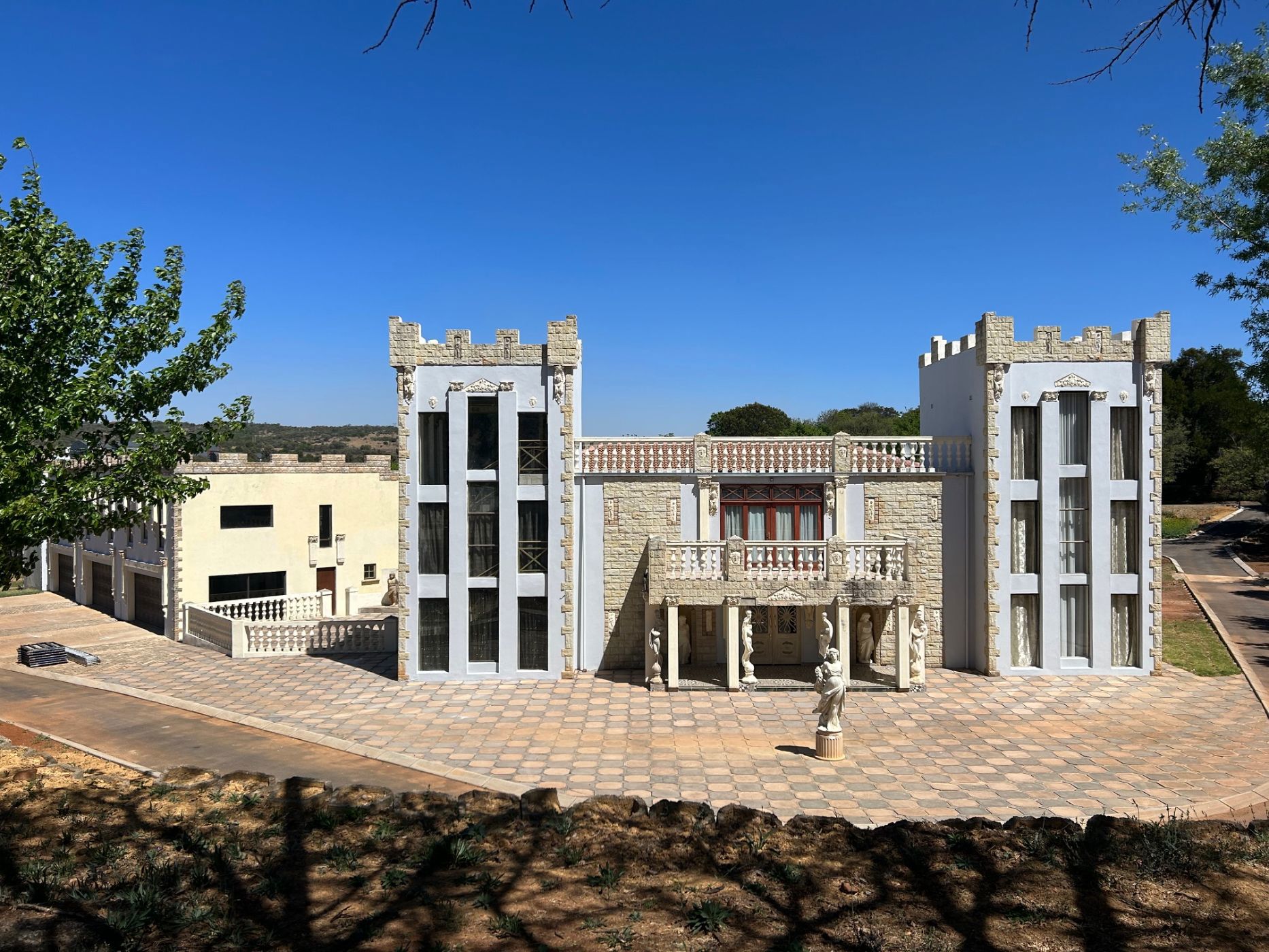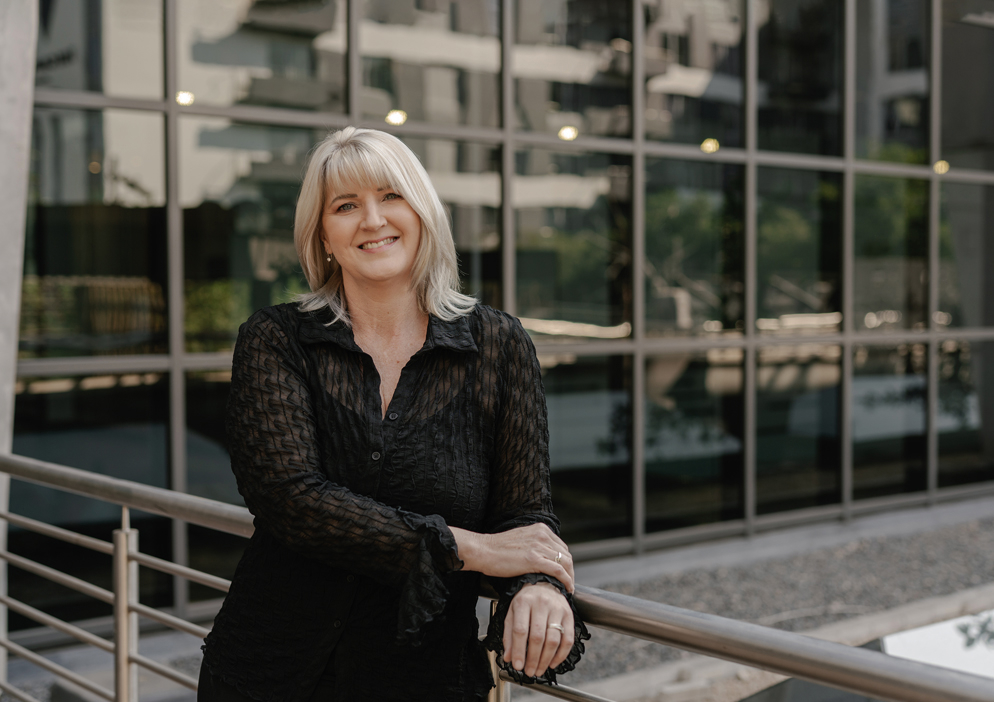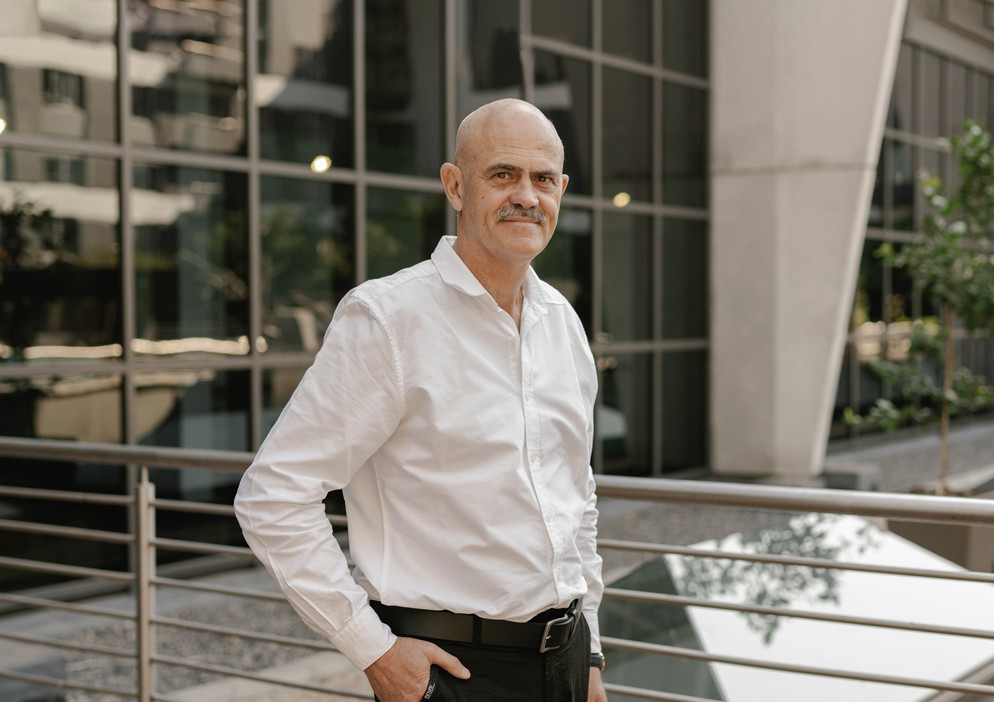House for sale in Mooikloof Equestrian Estate

Discover Your Own Castle – Masterpiece
Step into an estate unlike any other, where regal elegance meets modern luxury in this magnificent, castle-inspired home. Designed to impress and built for those who appreciate the finer things in life, this stunning residence is a blend of timeless architecture and contemporary sophistication.
As you enter, be greeted by a dramatic staircase that serves as the centerpiece of the grand foyer. Beyond it lies a collection of spaces designed for both everyday living and entertaining, where each room offers something truly special. Whether it's the sun-filled living rooms or the intimate, elegant dining area, every inch of this home reflects the pinnacle of design and craftsmanship.
The heart of this estate is its world-class kitchen, where you can cook, entertain, and dine in style. A place where culinary creativity meets top-tier appliances and exquisite finishes, all under the glow of sparkling chandeliers.
Upstairs, four luxurious bedrooms offer their own private retreats, each featuring en-suite bathrooms for ultimate comfort. The main suite is fit for royalty, with separate his-and-hers bathrooms and a lavish dressing room that will take your breath away.
Entertainment takes center stage with a cinema room designed for movie lovers, and a state-of-the-art gym to keep you active in style. For the car enthusiast, the expansive garage offers room for up to 10 vehicles, while a versatile space above the garage is ideal for a home office or studio.
For guests, a self-contained flatlet provides both privacy and comfort. The entertainment room opens directly to a resort-like outdoor space, featuring a sparkling pool that invites relaxation or social gatherings in a private paradise.
This home is more than just a place to live — it's a statement. Experience the grandeur, sophistication, and exclusivity of this one-of-a-kind estate. Contact us today to schedule a private tour and take the first step toward owning your very own castle.
Listing details
Rooms
- 4 Bedrooms
- Main Bedroom
- Main bedroom with en-suite bathroom, blinds, chandelier, queen bed, tiled floors and walk-in dressing room
- Bedroom 2
- Bedroom with en-suite bathroom, blinds, built-in cupboards, chandelier, double bed and tiled floors
- Bedroom 3
- Bedroom with en-suite bathroom, blinds, built-in cupboards, chandelier, double bed and tiled floors
- Bedroom 4
- Bedroom with en-suite bathroom, blinds, built-in cupboards, chandelier, double bed and tiled floors
- 6 Bathrooms
- Bathroom 1
- Bathroom with basin, bath, bathroom wall heater, shower, tiled floors and toilet
- Bathroom 2
- Bathroom with basin, shower, tiled floors and toilet
- Bathroom 3
- Bathroom with basin, shower, tiled floors and toilet
- Bathroom 4
- Bathroom with basin, shower, tiled floors and toilet
- Bathroom 5
- Bathroom with basin, shower, tiled floors and toilet
- Bathroom 6
- Bathroom with basin, tiled floors and toilet
- Other rooms
- Dining Room
- Dining room with blinds, skylight, sliding doors and tiled floors
- Entrance Hall
- Entrance hall with chandelier, double volume, high ceilings, staircase and tiled floors
- Kitchen
- Open plan kitchen with breakfast bar, chandelier, gas/electric stove, granite tops, melamine finishes and walk-in pantry
- Formal Lounge
- Formal lounge with chandelier, curtains, double volume, staircase and tiled floors
- Gym
- Gym with blinds and tiled floors
- Scullery
- Scullery with dish-wash machine connection, granite tops and melamine finishes
- Sound Room
- Sound proof sound room with air conditioner and blinds

