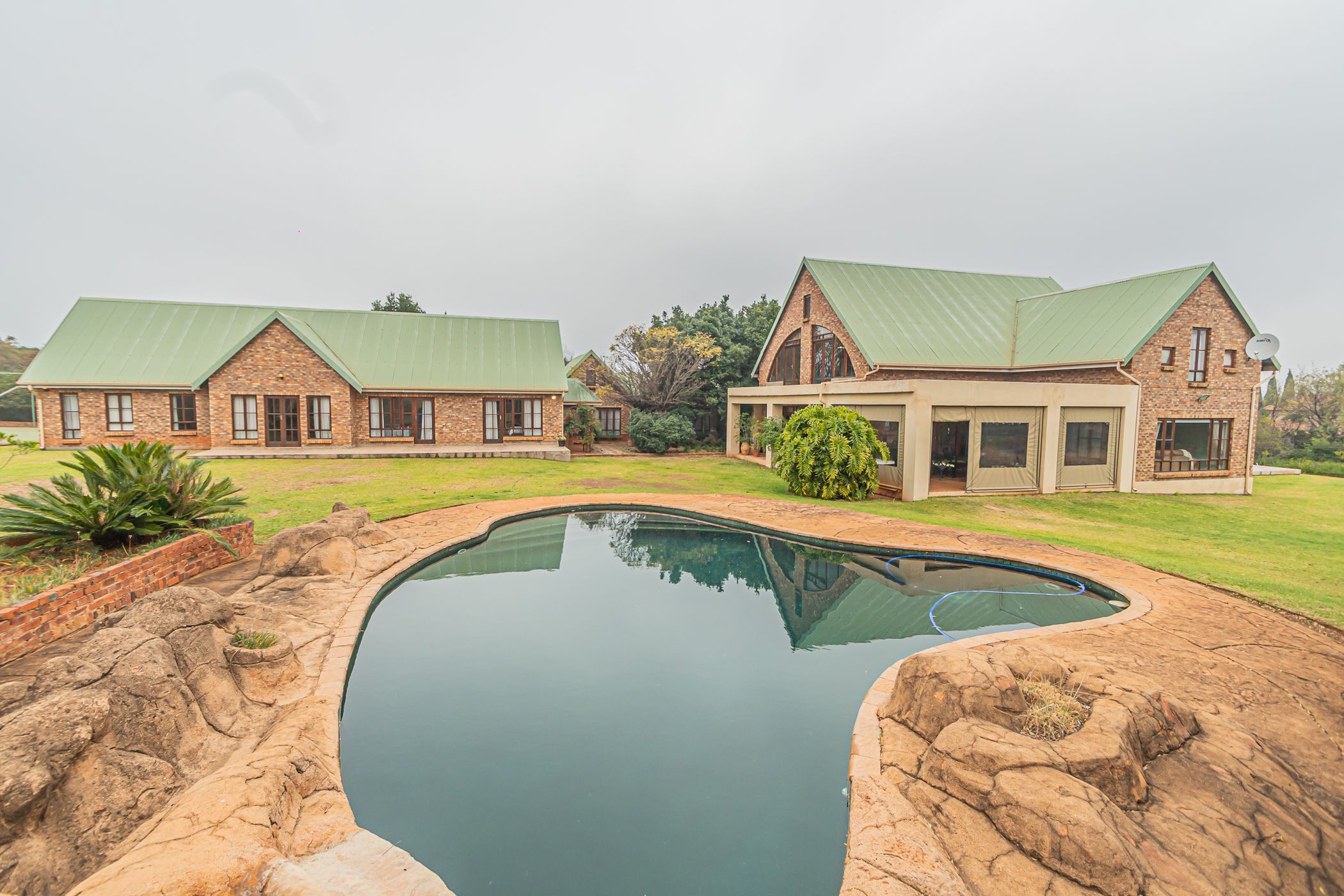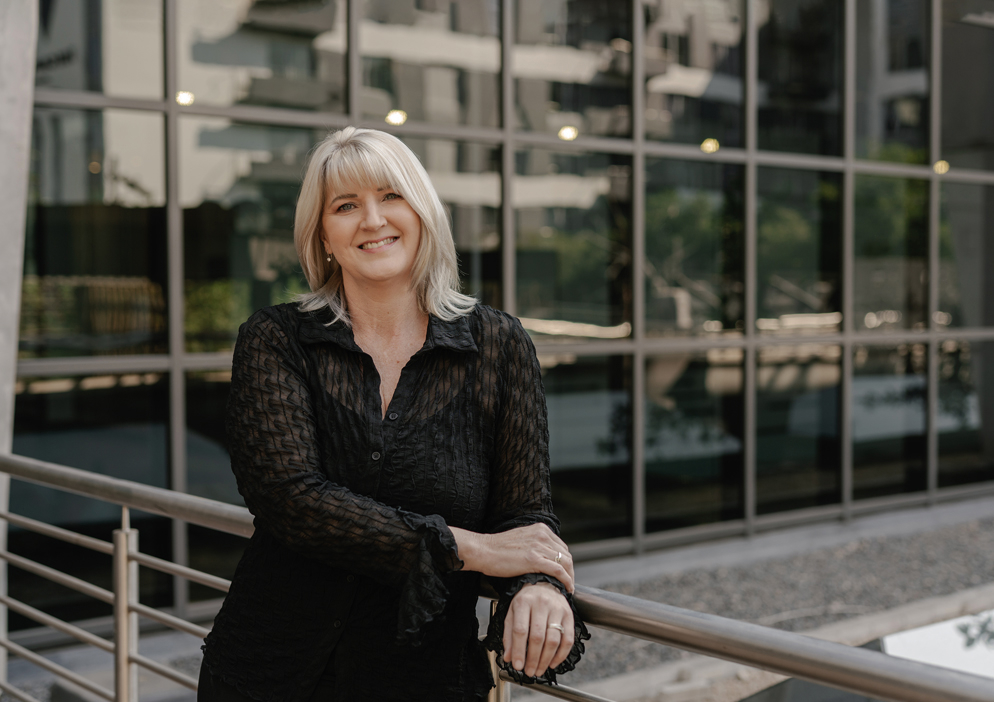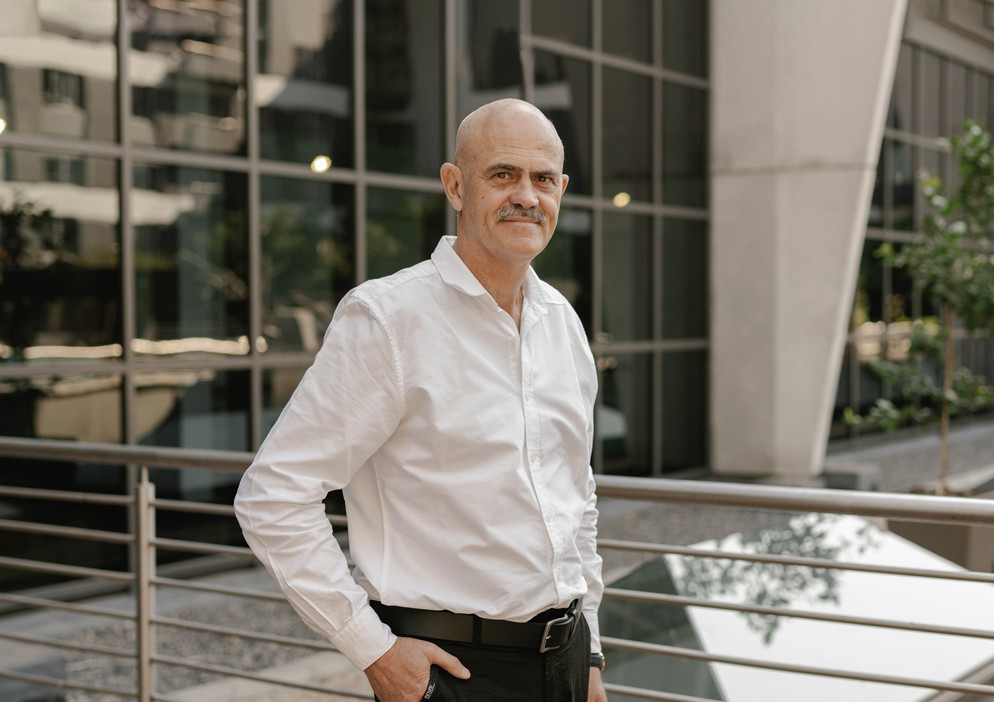House for sale in Mooikloof Equestrian Estate

Comfortable living.
Luxurious Off-the-Grid Family Living in Prestigious Mooikloof Estate
Step into a life of comfort, space, and tranquility with this exceptional property located in the exclusive Mooikloof Estate. Nestled on a quiet street, this pristine home offers the perfect balance between peaceful seclusion and easy access to the vibrant city life, being just a short distance from the estate's entrance.
Designed as a luxury country house, this spacious, open-plan family home is a true entertainer's dream. The expansive living areas feature soaring double-volume ceilings with open beams, creating an airy and inviting atmosphere. The seamless flow between the dining room, kitchen, and entertainment areas ensures that every gathering feels effortlessly connected. The enclosed patio with an indoor braai, conveniently adjacent to the dining area and kitchen, extends your entertaining space and fosters a relaxed, social ambiance.
The property includes four lock-up garages, with one extra-large garage designed to accommodate a caravan. In addition, a five-vehicle carport offers ample parking options.
Set on a sprawling, flat 1-hectare north-facing stand, the home is fully equipped for off-the-grid living. The energy-efficient package includes solar panels, an inverter, and a battery pack, while the property also features a borehole, a high-pressure water system, and a 10,000-liter water tank. Enjoy outdoor living with a boma, swimming pool, paved parking areas, and a fully functional tennis court.
Inside, you'll find six spacious bedrooms on the ground floor, all with direct garden access. Three of these rooms are thoughtfully positioned away from the central living areas, offering additional privacy. The home also features a dedicated study and 3.5 bathrooms. The eastern wing, located above the garages, offers two versatile loft spaces—one currently used as a guest room, and the other as a studio, entertainment, or game room.
The heart of the home is the warm and inviting Oregon Pine kitchen, complete with a central island and plenty of functional space. The adjoining scullery and laundry areas provide added convenience, making this home perfect for a large family that enjoys the serenity of country living while remaining close to the city's conveniences.
Don't miss out on this unique opportunity to experience luxury family living at its finest.
Contact me today to arrange a viewing!
Listing details
Rooms
- 6 Bedrooms
- Main Bedroom
- Main bedroom with en-suite bathroom, built-in cupboards, laminate wood floors and walk-in dressing room
- Bedroom 2
- Bedroom with built-in cupboards and laminate wood floors
- Bedroom 3
- Bedroom with built-in cupboards and laminate wood floors
- Bedroom 4
- Bedroom with built-in cupboards and laminate wood floors
- Bedroom 5
- Bedroom with built-in cupboards and laminate wood floors
- Bedroom 6
- Bedroom with built-in cupboards and laminate wood floors
- 1 Bathroom
- Bathroom
- Bathroom with bath, double basin, shower, tiled floors and toilet
- Other rooms
- Dining Room
- Open plan dining room with tiled floors
- Entrance Hall
- Entrance hall with tiled floors
- Family/TV Room
- Open plan family/tv room with tiled floors
- Kitchen
- Open plan kitchen with engineered stone countertops, extractor fan, gas/electric stove, tiled floors and wood finishes
- Formal Lounge
- Open plan formal lounge with tiled floors
- Study
- Study with tiled floors
- Entertainment Room
- Open plan entertainment room with tiled floors

