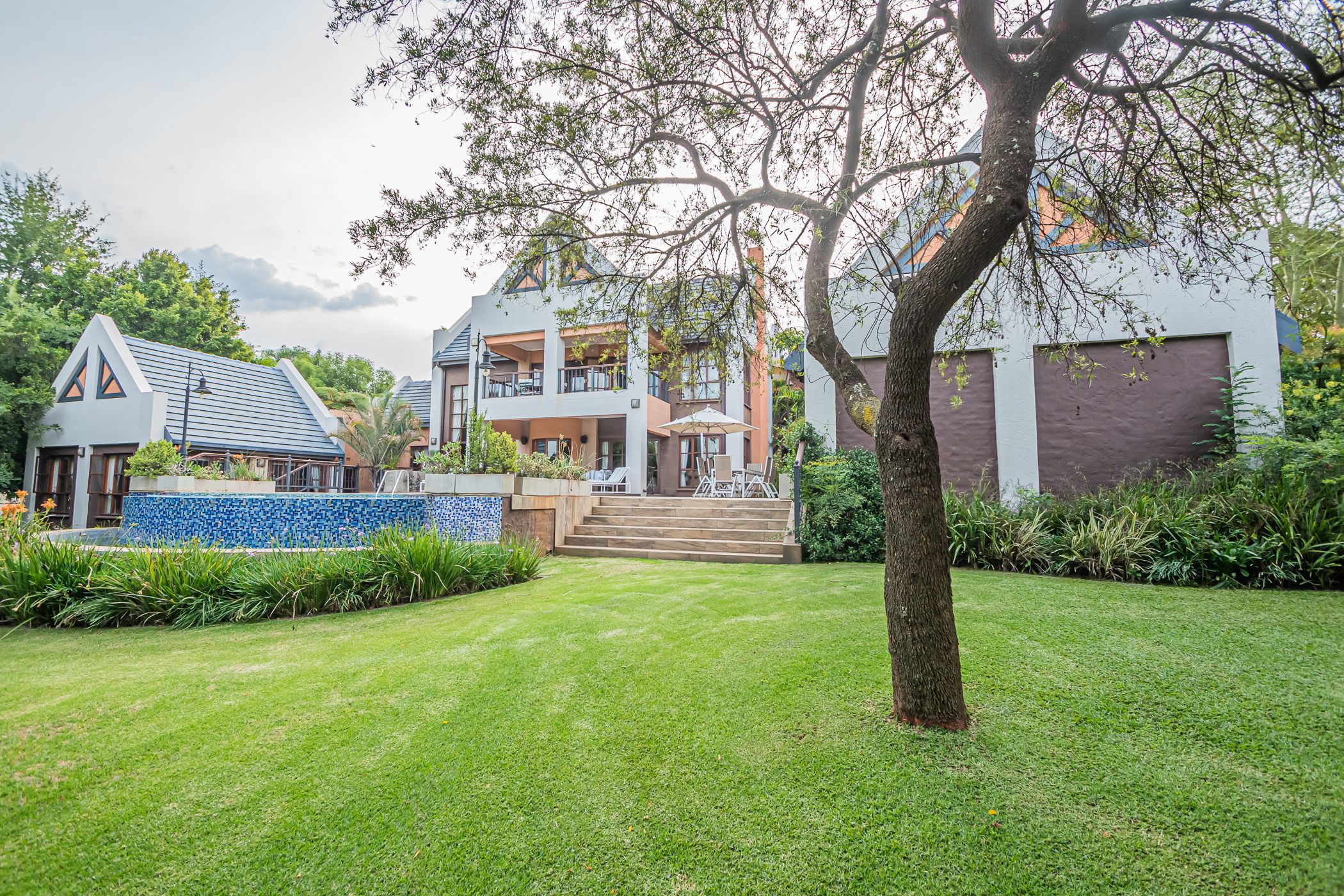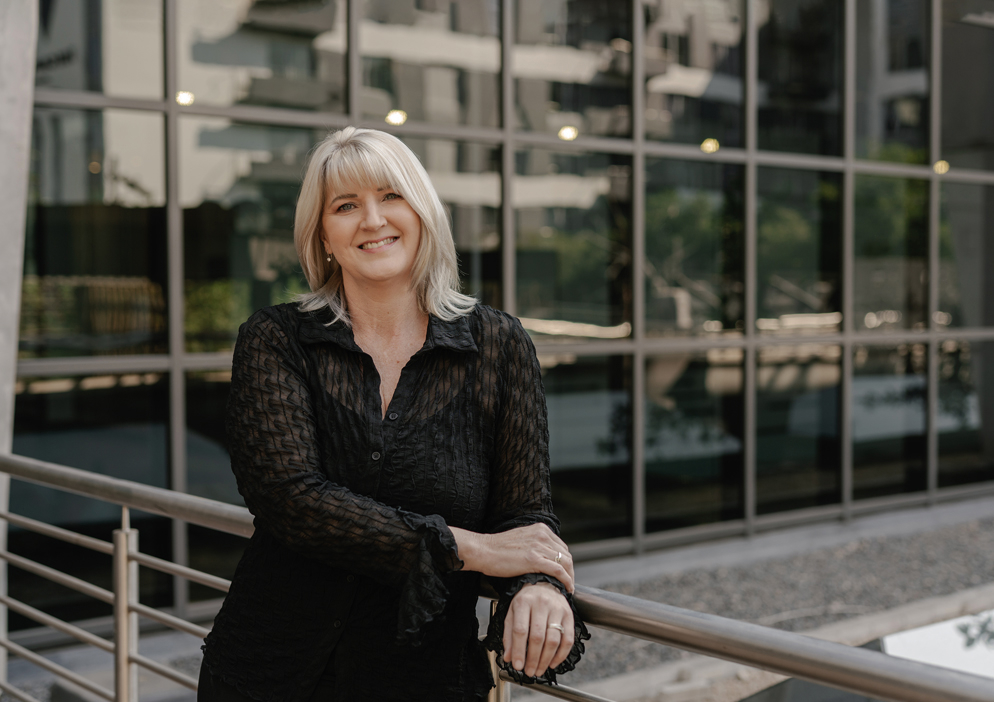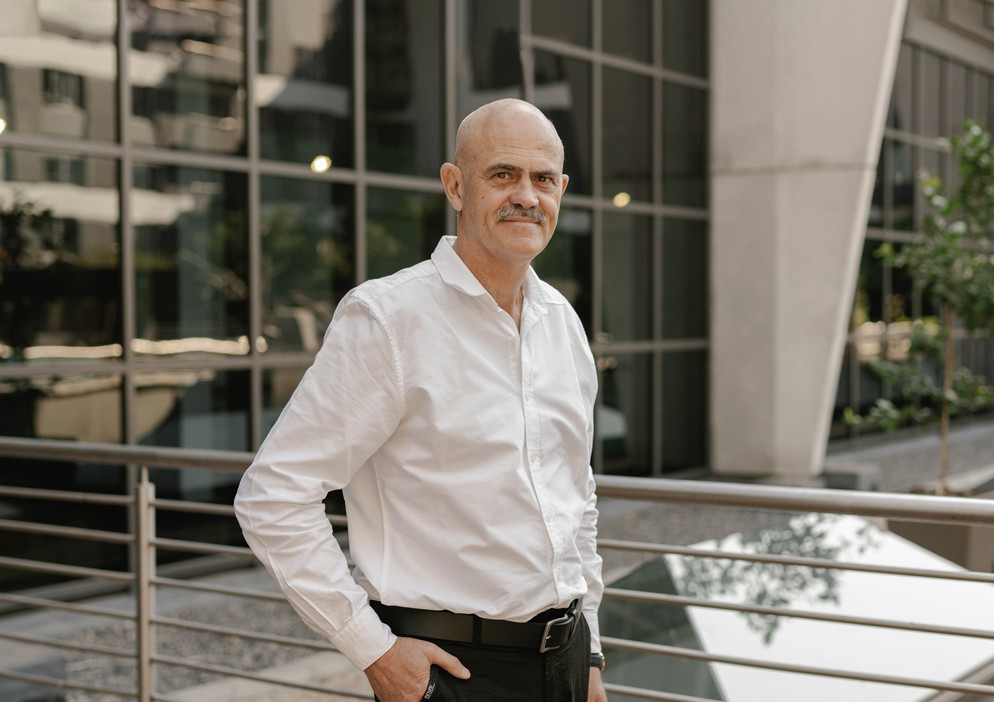House for sale in Mooikloof Equestrian Estate

Luxury Estate Living – A Rare Find!
Luxury Estate Living – A Rare Find!
Nestled within an exclusive and secure upmarket estate, this magnificent 1.2-hectare property is the ultimate fusion of botanical bliss and contemporary elegance. A true sanctuary, it offers an unmatched lifestyle designed for those who appreciate space, sophistication, and entertainment.
Exceptional Features:
Expansive Main Residence: Multiple reception rooms, a social bar, and outdoor braai area leading to a sparkling swimming pool.
Grand Master Suite: Spacious and scenic, with a private study and breathtaking garden views.
Luxury Guest Apartment: Overlooks the pool, offering privacy and comfort for visitors.
Tennis & Entertainment Pavilion: A dedicated tennis house with entertainment facilities, alongside a lighted tennis court.
Granny Flat: Self-contained two-bedroom unit with a full kitchen—ideal for extended family or rental potential.
Chef's Kitchen: Fully equipped with an island, two gas stoves, pantry, integrated dishwasher, extractor fan, and generous space for seamless culinary experiences.
Equestrian & Water Features: Stables for equestrian lovers and an intriguing koi pond with extended water features, enhancing the natural tranquility.
Top-Tier Convenience: Four lock-up garages, generator, borehole—ensuring security, comfort, and self-sufficiency.
This extraordinary estate offers a lifestyle unlike any other—whether hosting lavish gatherings, embracing nature, or enjoying sports and leisure.
A rare investment opportunity! Contact us today to secure your private viewing.
Listing details
Rooms
- 5 Bedrooms
- Main Bedroom
- Main bedroom with en-suite bathroom, balcony, built-in cupboards, tv, tv port, walk-in dressing room and wooden floors
- Bedroom 2
- Bedroom with balcony, built-in cupboards and wooden floors
- Bedroom 3
- Bedroom with built-in cupboards, curtains, tv and wooden floors
- Bedroom 4
- Bedroom with built-in cupboards and wooden floors
- Bedroom 5
- Bedroom with en-suite bathroom, built-in cupboards, tv and wooden floors
- 3 Bathrooms
- Bathroom 1
- Bathroom with balcony, basin, bath, curtains, enclosed balcony, linen closet, shower, tiled floors and toilet
- Bathroom 2
- Bathroom with basin, bath, shower, tiled floors and toilet
- Bathroom 3
- Bathroom with basin, bath, shower, tiled floors and toilet
- Other rooms
- Dining Room
- Open plan dining room with double volume and tiled floors
- Entrance Hall 1
- Open plan entrance hall 1 with tiled floors
- Entrance Hall 2
- Entrance hall 2 with bar
- Family/TV Room
- Open plan family/tv room with tiled floors
- Kitchen
- Open plan kitchen with breakfast nook, centre island, dishwasher, double eye-level oven, electric stove, gas, gas/electric stove and tiled floors
- Living Room
- Open plan living room with tiled floors
- Formal Lounge
- Open plan formal lounge with tiled floors
- Study
- Study with balcony and wooden floors
- Laundry
- Laundry with tiled floors
- Pyjama Lounge
- Open plan pyjama lounge with balcony, tv and wooden floors
- Scullery
- Scullery with tiled floors

