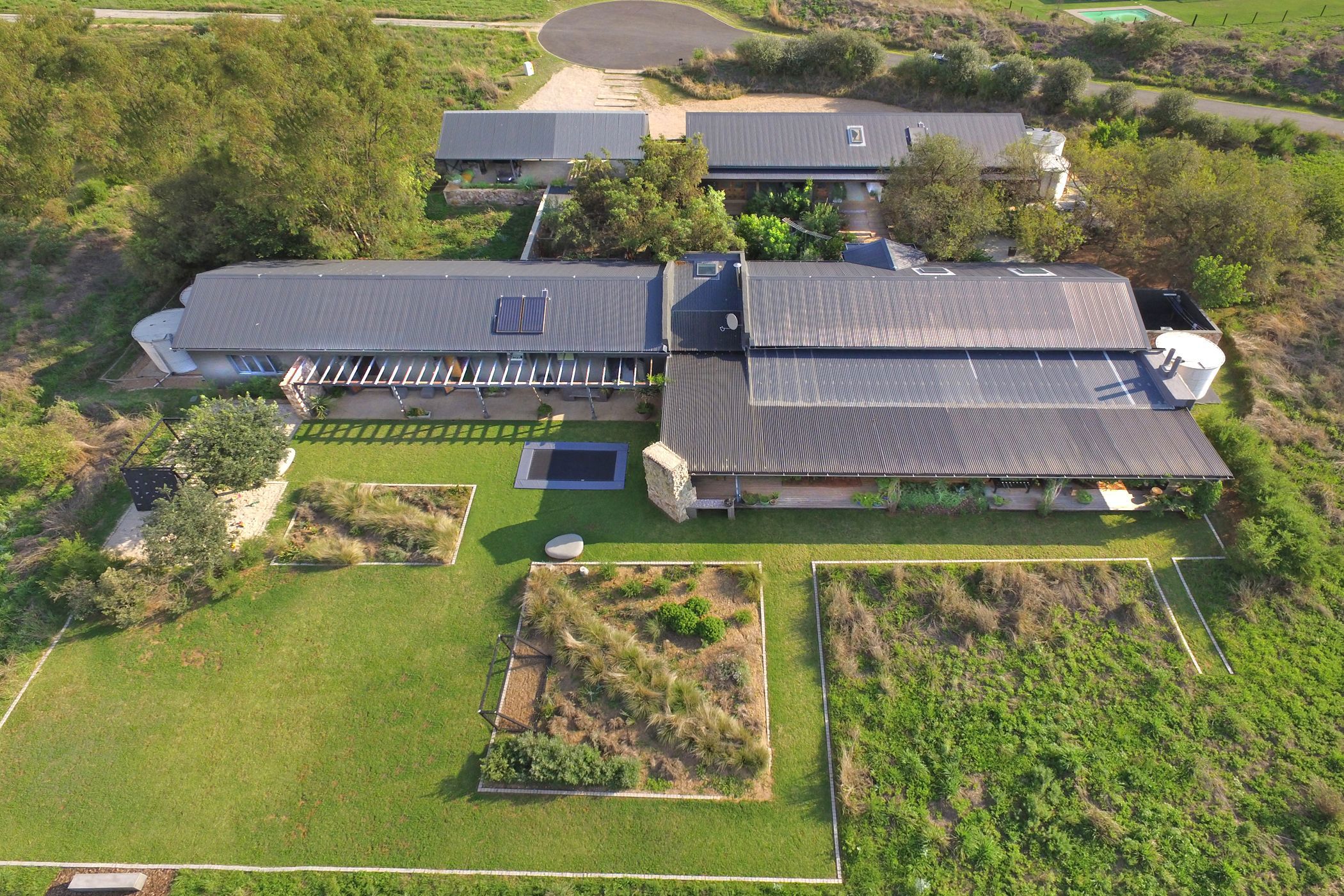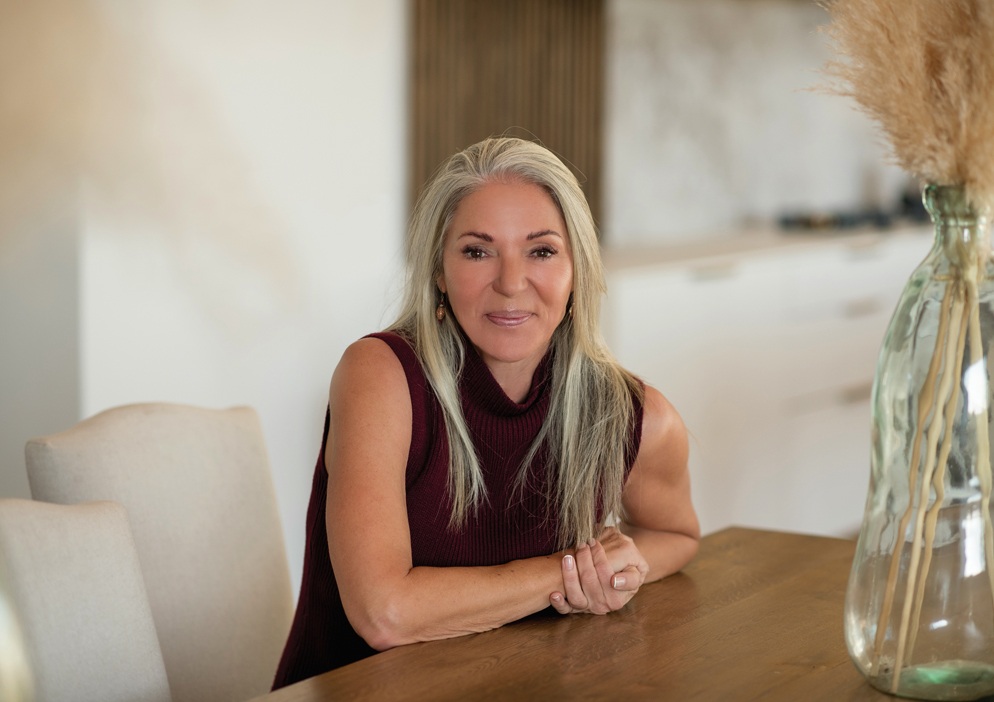House for sale in Monaghan Farm

Immerse yourself in natures embrace
A new addition to our luxury exclusive mandate collection. A unique lifestyle begins at Monaghan Farm. A move to the country where open spaces, tranquility and fresh air reignite the soul. Imagine waking up in a single‑storey 711m2 home situated on 5195m2 with uninterrupted north‑facing views. Mornings start with golden light spilling across the room, the kind of light that makes coffee taste better. A kitchen designed for Sunday mornings, pancakes on the griddle, laughter across the island, memories being made in every corner. The barn‑style design, with its flamboyant colors, offers easy living and a warm, welcoming vibe perfect for family moments and relaxed country days.
Come experience the tranquility for yourself.
Enjoy the benefits of a low-impact, natural lifestyle, all within a safe and unique environment, while still being just a short distance from town amenities.
This is truly a one-of-a-kind property offering a rare blend of luxury, sustainability and privacy.
ITALIAN RESTAURANT
EQUESTRIAN FACILITIES
A Montessori learning centre situated within the estate, Steyn City and Heronbridge college close by and 12 minutes to shopping in Fourways. A high security estate, progressive architectural & environmental designs, kilometers of cycling and walking trails. Monaghan Farm provides a secure, low impact natural lifestyle.
Let me help you invest in your next chapter. I am the Pam Golding Properties area specialist for Monaghan Farm with 9 years of service to Monaghan Farm sellers & buyers, I am a home owner & have resided in the Estate for the past 5 years. I bring a wealth of knowledge from 21 years of real estate experience. Allow me to provide you with a personal real estate service that is current, objective and professional. I look forward to hearing from you.
Listing details
Rooms
- 5 Bedrooms
- Main Bedroom
- Main bedroom with en-suite bathroom, american shutters, chandelier, double volume, french doors, king bed, patio, screeded floors, tv port and walk-in dressing room
- Bedroom 2
- Bedroom with en-suite bathroom, built-in cupboards, french doors, patio, queen bed and screeded floors
- Bedroom 3
- Bedroom with en-suite bathroom, built-in cupboards, built-in cupboards, french doors, patio, queen bed and screeded floors
- Bedroom 4
- Bedroom with en-suite bathroom, american shutters, chandelier, french doors, king bed, patio, screeded floors and tv port
- Bedroom 5
- Bedroom with en-suite bathroom, built-in cupboards, built-in cupboards, king bed, patio, screeded floors and tv port
- 5 Bathrooms
- Bathroom 1
- Bathroom with american shutters, bath, built-in cupboards, chandelier, double basin, double shower, double vanity, screeded floors and toilet
- Bathroom 2
- Bathroom with basin, bath, built-in cupboards, screeded floors and toilet
- Bathroom 3
- Bathroom with basin, built-in cupboards, screeded floors, shower and toilet
- Bathroom 4
- Bathroom with american shutters, basin, bath, screeded floors, shower and toilet
- Bathroom 5
- Bathroom with basin, patio, screeded floors, shower and toilet
- Other rooms
- Dining Room
- Open plan dining room with patio, screeded floors and sliding doors
- Family/TV Room
- Family/tv room with chandelier, patio, screeded floors, skylight, sliding doors, tv port and wood fireplace
- Kitchen
- Open plan kitchen with breakfast nook, built-in cupboards, caesar stone finishes, centre island, eye-level oven, gas/electric stove, tiled floors, walk-in pantry and wooden floors
- Living Room
- Living room with patio, screeded floors, sliding doors and wood fireplace
- Guest Cloakroom
- Guest cloakroom with basin, screeded floors and toilet
- Scullery
- Scullery with dish-wash machine connection
- Gym
- Gym with screeded floors
- Playroom
- Playroom with screeded floors and tv port
- Recreation Room

