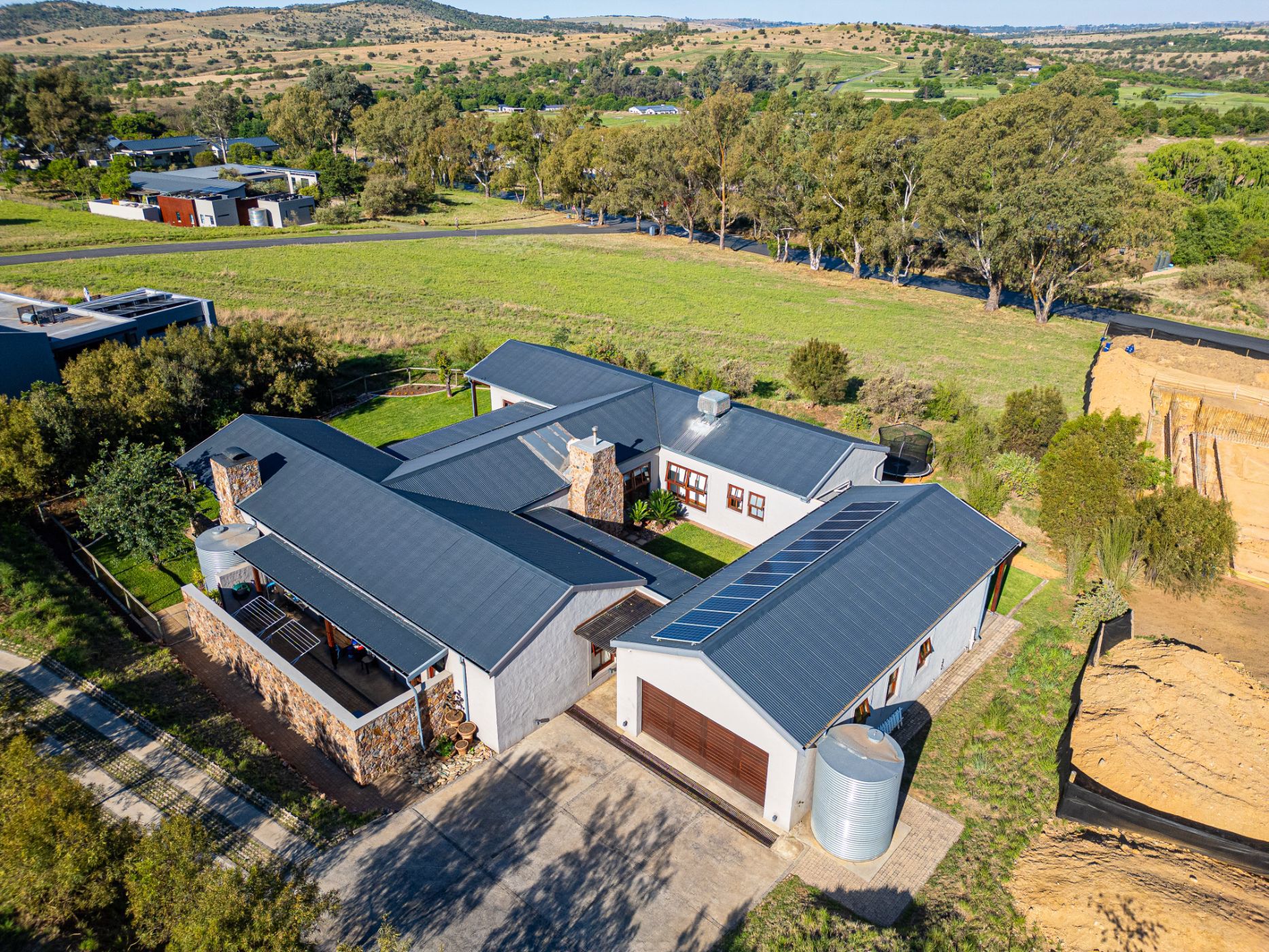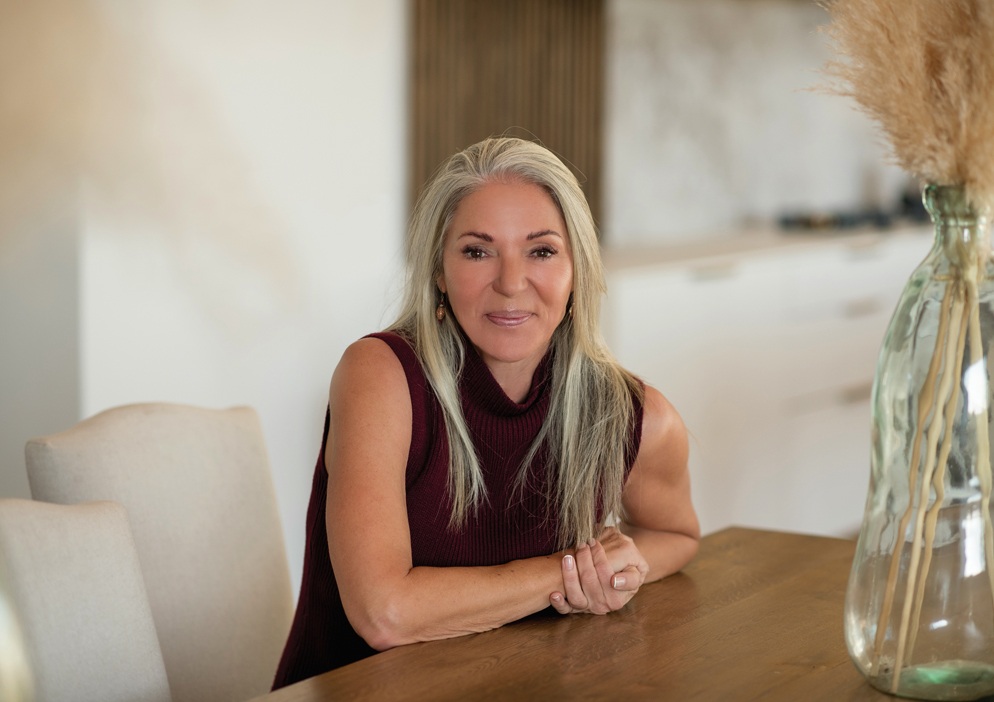House for sale in Monaghan Farm

True aunthentic farmstyle
Escape to the tranquil beauty of Monaghan Farm with this authentic, single-storey farmhouse, measuring 501m2. This enchanting family home embodies the spirit of natural living, offering a cozy and easy lifestyle.
Spacious open-plan living areas flow seamlessly onto the patio, where you can soak up the breathtaking views of the surrounding mountains. The large, country-style kitchen is the heart of the home, perfect for young families, entertainers, and braai enthusiasts. Enjoy alfresco dining on the covered patio, featuring a stunning stone-clad braai. En-suite bedrooms throughout the property ensure comfort and luxury. The playroom/pyjama lounge which opens out into a grassed courtyard area may also be utilised as a work from home space providing privacy for a productive day with its own access allowing the main residence to remain private. A free-standing guest suite offers privacy for visitors, with its own private garden. Additional staff accommodation with en-suite and kitchenette provides convenience and flexibility. Tucked away in a pristine setting, this hidden gem is a true haven for those seeking a peaceful, rural lifestyle.
This charming farmhouse is a rare find, oozing with character and comfort. Make it yours and experience the simple joys of country living.
ADDITIONAL PROPERTY SPECIFICATIONS:
5kVA Victron inverter with
12 x Solar panels
10kWh backup battery
SMEG Victoria stove - 7 x gas burner/3 x oven/warming drawer
Becker anthracite fireplace
Breeze Air
3 x Gas geysers
Double garage
Storeroom
Staff Accommodation en-suite
Fibre-ready
Central courtyard
30 000 L rain water harvesting
Irrigatetion from water tanks
ITALIAN RESTAURANT
EQUESTRIAN FACILITIES
A Montessori learning centre situated within the estate, Steyn City and Heronbridge college close by and 12 minutes to shopping in Fourways. A high security estate, progressive architectural & environmental designs, kilometers of cycling and walking trails. Monaghan Farm provides a secure, low impact natural lifestyle.
I am the Pam Golding Properties area specialist for Monaghan Farm with 9 years of service to Monaghan Farm sellers & buyers, I am a home owner & have resided in the Estate for the past 5 years. I bring a wealth of knowledge from 21 years of real estate experience. Allow me to provide you with a personal real estate service that is current, objective and professional. I look forward to hearing from you.
Listing details
Rooms
- 3 Bedrooms
- Main Bedroom
- Main bedroom with en-suite bathroom, air conditioner, blinds, built-in cupboards, curtain rails, french doors, high ceilings, king bed, patio, screeded floors and walk-in dressing room
- Bedroom 2
- Bedroom with en-suite bathroom, air conditioner, blinds, built-in cupboards, curtain rails, queen bed and screeded floors
- Bedroom 3
- Bedroom with en-suite bathroom, air conditioner, blinds, built-in cupboards, curtain rails, screeded floors and twin beds
- 3 Bathrooms
- Bathroom 1
- Bathroom with bath, blinds, built-in cupboards, double basin, double shower, double vanity, screeded floors and toilet
- Bathroom 2
- Bathroom with basin, bath, blinds, built-in cupboards, screeded floors and toilet
- Bathroom 3
- Bathroom with basin, blinds, screeded floors, shower and toilet
- Other rooms
- Dining Room
- Open plan dining room with curtain rails, fireplace, patio, screeded floors and sliding doors
- Entrance Hall
- Entrance hall with screeded floors
- Kitchen
- Kitchen with built-in cupboards, caesar stone finishes, centre island, curtain rails, gas hob, gas/electric stove, patio, screeded floors, sliding doors, stove, under counter oven, walk-in pantry and wood finishes
- Living Room
- Open plan living room with air conditioner, blinds, curtain rails, patio, screeded floors, sliding doors and tv port
- Guest Cloakroom
- Guest cloakroom with basin, blinds, screeded floors and toilet
- Playroom
- Playroom with blinds, french doors and screeded floors
- Scullery
- Scullery with built-in cupboards, caesar stone finishes, dish-wash machine connection, fridge / freezer, kitchen-diner, microwave, screeded floors, tumble dryer connection and wood finishes

