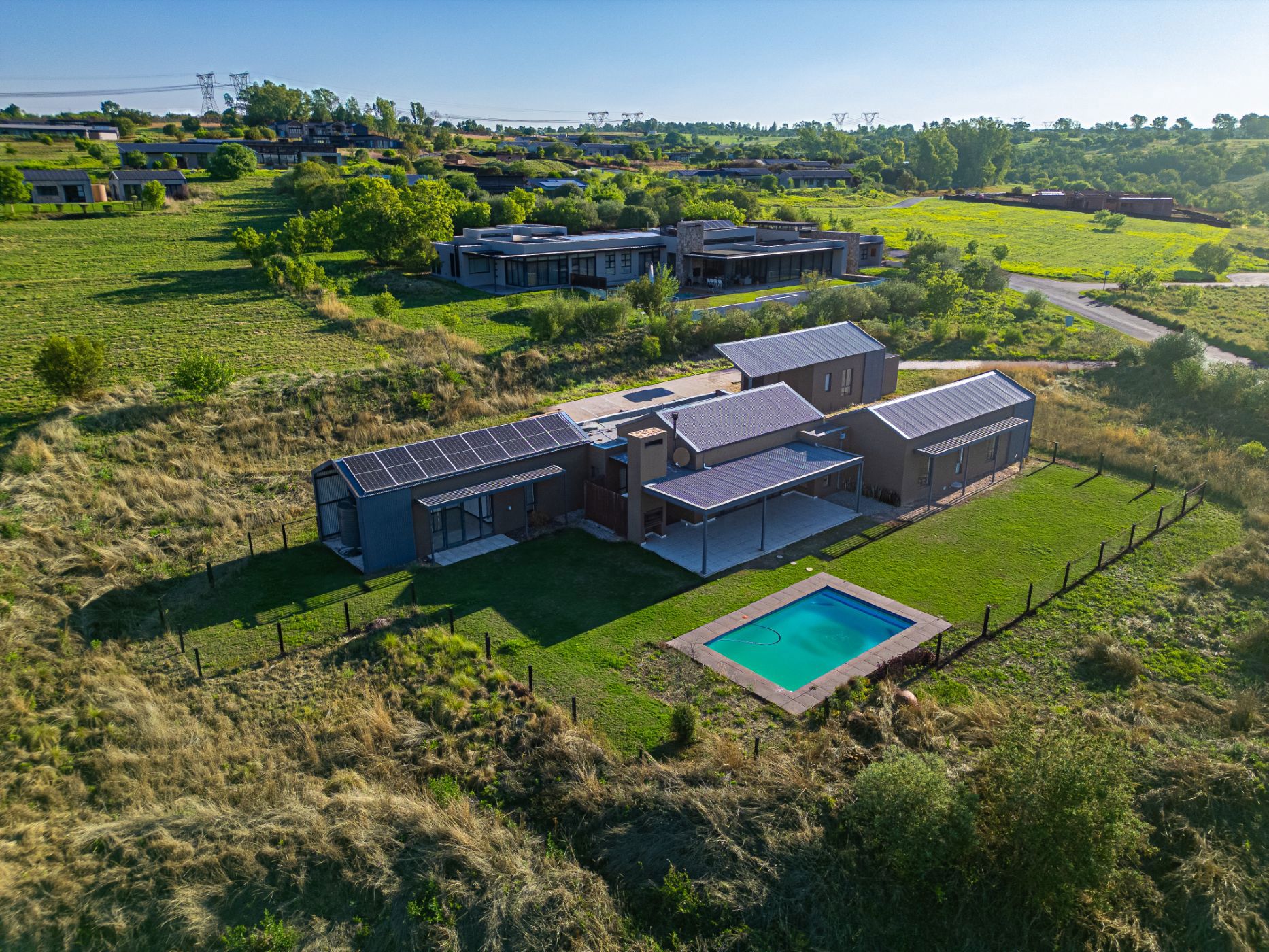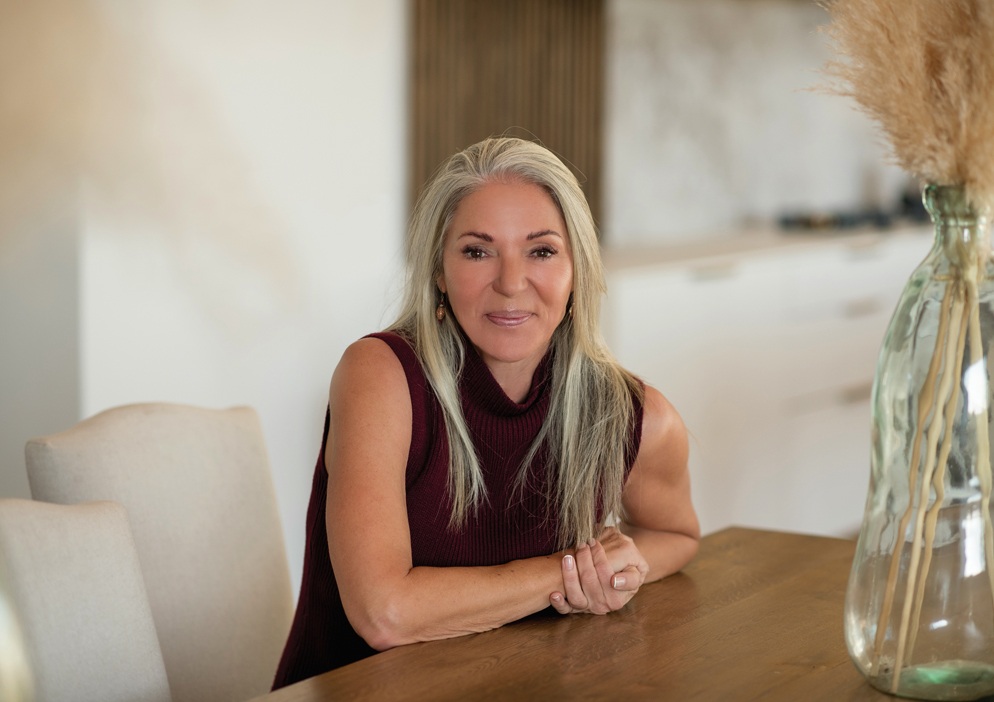House for sale in Monaghan Farm

Get started at Monaghan Farm
EXCLUSIVE MANDATE. Whether you are getting started, just married or scaling down, this home is a real treat with a spacious open-plan living area complimented by tiled floors, aluminum frames and a stunning modern kitchen with great views and a spacious scullery.
Ideal for easy living. Situated on a large stand measuring approximately 3681 sqm. Property offers 3 bedrooms and an outside 4th bedroom/ guest en-suite or staff accommodation and covered parking. The main bedroom has sliding doors leading out into the garden with uninterrupted north facing views. The swimming pool is in close proximity to the undercover patio facing east boasting spectacular sunrises and breathtaking sunsets. An opportunity not to be missed if your heart desires the country and you have a love for the outdoors.
SPECIAL FEATURES:
Solar
Pre-Paid
6 x 5000 L Water tanks
Heated Swimming pool
Clear-Vu fence
ITALIAN RESTAURANT
EQUESTRIAN FACILITIES
A Montessori learning centre situated within the estate, Steyn City and Heronbridge college close by and 12 minutes to shopping in Fourways. A high security estate, progressive architectural & environmental designs, kilometers of cycling and walking trails. Monaghan Farm provides a secure, low impact natural lifestyle.
I am the Pam Golding Properties area specialist for Monaghan Farm with 9 years of service to Monaghan Farm sellers & buyers, I am a home owner & have resided in the Estate for the past 5 years. I bring a wealth of knowledge from 21 years of real estate experience. Allow me to provide you with a personal real estate service that is current, objective and professional. I look forward to hearing from you.
Listing details
Rooms
- 3 Bedrooms
- Main Bedroom
- Main bedroom with en-suite bathroom, built-in cupboards, queen bed, sliding doors and tiled floors
- Bedroom 2
- Bedroom with built-in cupboards, queen bed and tiled floors
- Bedroom 3
- Bedroom with built-in cupboards, queen bed and tiled floors
- 2 Bathrooms
- Bathroom 1
- Bathroom with bath, double basin, shower, tiled floors and toilet
- Bathroom 2
- Bathroom with basin, bath, shower, tiled floors and toilet
- Other rooms
- Dining Room
- Dining room with tiled floors
- Entrance Hall
- Entrance hall with tiled floors
- Kitchen
- Open plan kitchen with caesar stone finishes, centre island, dish-wash machine connection, extractor fan, fridge, gas, melamine finishes, oven and hob, tiled floors and under counter oven
- Living Room
- Open plan living room with sliding doors and tiled floors
- Guest Cloakroom
- Guest cloakroom with tiled floors
- Scullery
- Scullery with tiled floors
- Storeroom
- Storeroom with tiled floors

