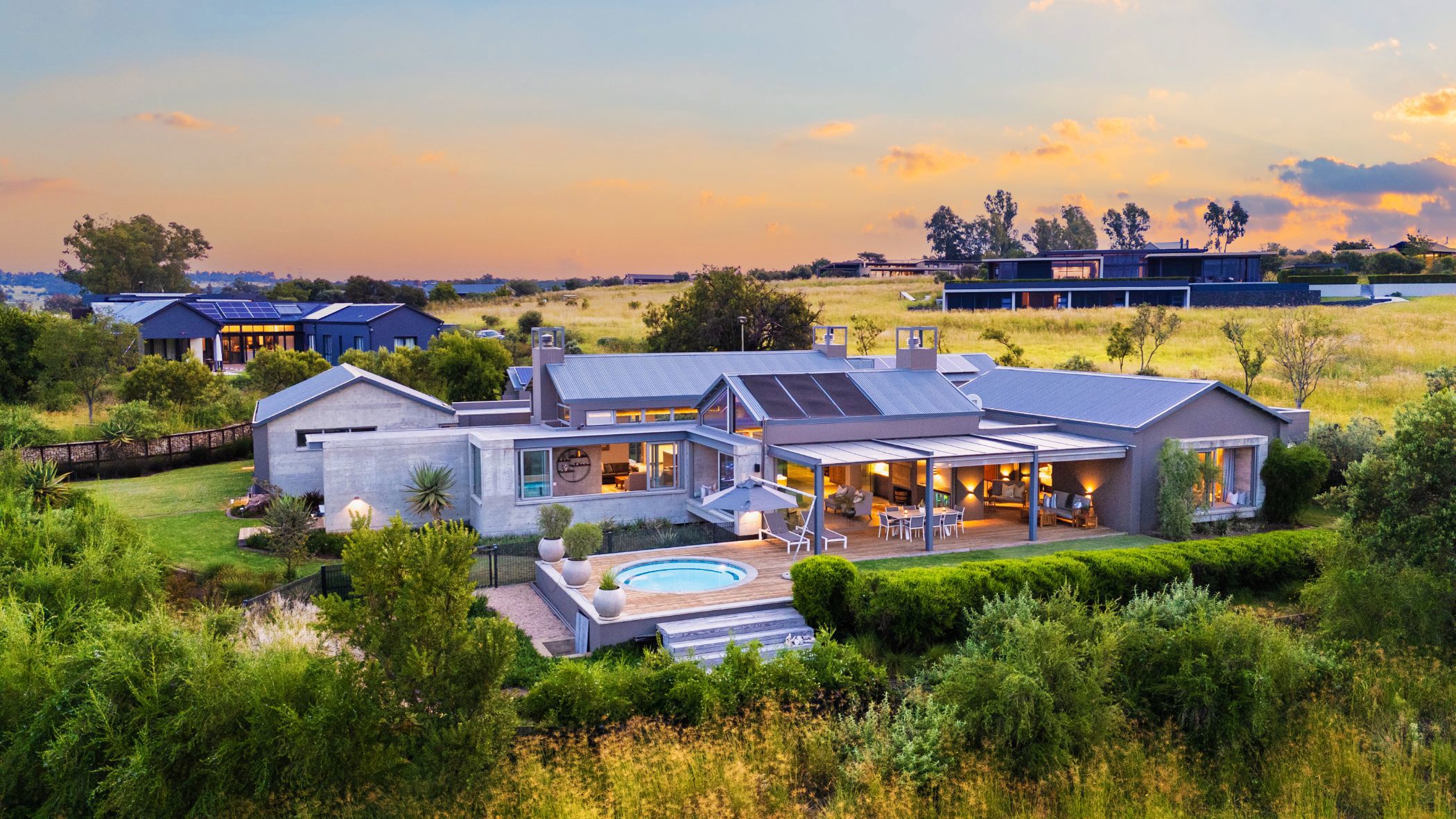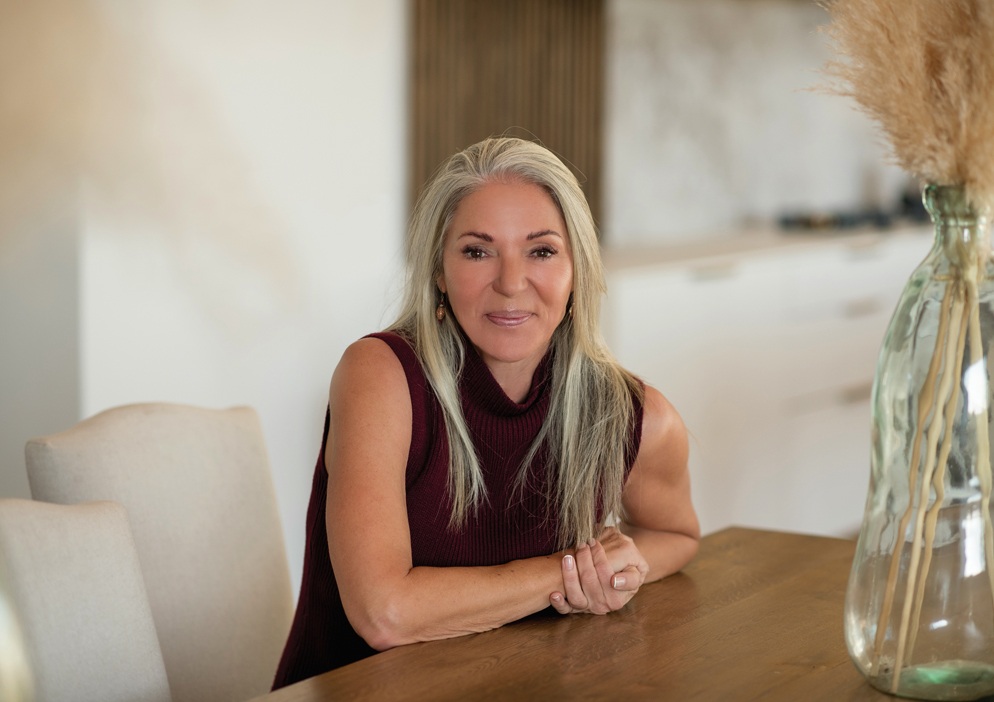House for sale in Monaghan Farm

Iconic Architectural Masterpiece
Proudly presenting, a distinguished home to our luxury brand collection of Exclusive Mandates. Captivating a picture of this 654 sqm modern, off-the-grid haven with panoramic views, luxurious amenities, and a harmonious blend of contemporary design and natural elements. The living areas are well defined yet flow seamlessly into each other creating fantastic entertainment space.
The sumptuous main bedroom with a lounge, king size dressing room, luxurious spacious bathroom, and rustic outdoor shower create a private sanctuary. The internal courtyard connecting all bedrooms adds a sense of unity, each with its en-suite. The minimalist oversized open plan living area seamlessly blends with the pristine kitchen, has a large centre island facing towards the main living areas and enjoys vast views across the garden fostering a contemporary and spacious atmosphere in your home.
The integration of an internal courtyard, veggie garden, and a marine fish tank adds a unique touch to the overall ambiance. The farmstyle round swimming pool and three garages further enhance the appeal of this exceptional living space.
SPECIAL FEATURES:
18 x Tier 1 330W Canadian Solar panels
3 x Victron Quattro 4KVA inverters
6 x Pylon Tech Li-Ion Batteries 14.4 KVA
Control 4 Home Automation
Motorised Ventilation windows
Wireless Lighting/Music and TV Distribution
Evaporative Cooler in Living Area
Top discharge Evaporative cooler with wall controller
Domestic Hot Water System
Alliance Air 3.2 Kw Heat Pump
Dewhot Gas Geyser for main bedroom
Under Floor Heating
33 Kw Alliance Heat Pump
361 m2 multilayer water pipes in floor slab
Garden Irrigation
Rainbird irrigation system
Server Room Cabinet
2 x Dstv decoders
1 x Apple TV
1 x DENON Amp
1 x Fibre Internet router
1 x DVD player
EQUESTRIAN FACILITY
RESTAURANT
Monaghan Farm in many ways is a utopianist settlement. Nature, design controls and enforcement, coupled with regulations regarding sustainability, create this idealistic and very beautiful environment, 35-kilometre single-track mountain bike trail on 520 hectares. Recreation centre, recreational dams outdoor amenities.
I am the Pam Golding Properties area specialist for Monaghan Farm with 9 years of service to Monaghan Farm sellers & buyers, I am a home owner & have resided in the Estate for the past 5 years. I bring a wealth of knowledge from 21 years of real estate experience. Allow me to provide you with a personal real estate service that is current, objective and professional. I look forward to hearing from you.
Listing details
Rooms
- 4 Bedrooms
- Main Bedroom
- Main bedroom with en-suite bathroom, blinds, carpeted floors, ceiling fan, curtain rails, curtains, double volume, high ceilings, king bed, patio, sliding doors, tv and walk-in dressing room
- Bedroom 2
- Bedroom with en-suite bathroom, built-in cupboards, carpeted floors, patio, queen bed and sliding doors
- Bedroom 3
- Bedroom with en-suite bathroom, built-in cupboards, carpeted floors, patio, queen bed, sliding doors and tv
- Bedroom 4
- Bedroom with en-suite bathroom, built-in cupboards, ceiling fan, queen bed, sliding doors, tiled floors and tv
- 4 Bathrooms
- Bathroom 1
- Bathroom with bath, blinds, double basin, heated towel rail, shower, tiled floors and toilet
- Bathroom 2
- Bathroom with basin, bath, shower, tiled floors and toilet
- Bathroom 3
- Bathroom with basin, bath, shower, tiled floors and toilet
- Bathroom 4
- Bathroom with basin, shower, tiled floors and toilet
- Other rooms
- Dining Room
- Open plan dining room with double volume, high ceilings, tiled floors and wood fireplace
- Entrance Hall
- Entrance hall with double volume and tiled floors
- Kitchen
- Open plan kitchen with caesar stone finishes, centre island, double eye-level oven, double volume, gas, gas hob, high ceilings, microwave, pantry, patio, sliding doors, tiled floors, under counter oven and wood finishes
- Living Room
- Open plan living room with high ceilings, tiled floors, tv and wood fireplace
- Study
- Study with patio, sliding doors and tiled floors
- Scullery
- Open plan scullery with caesar stone finishes, tiled floors and walk-in pantry
- Guest Cloakroom
- Guest cloakroom with basin, sliding doors, tiled floors and toilet
- Indoor Braai Area
- Open plan indoor braai area with ceiling fan, stacking doors, tiled floors, tv and wood fireplace
- Storeroom
- Storeroom with screeded floors

