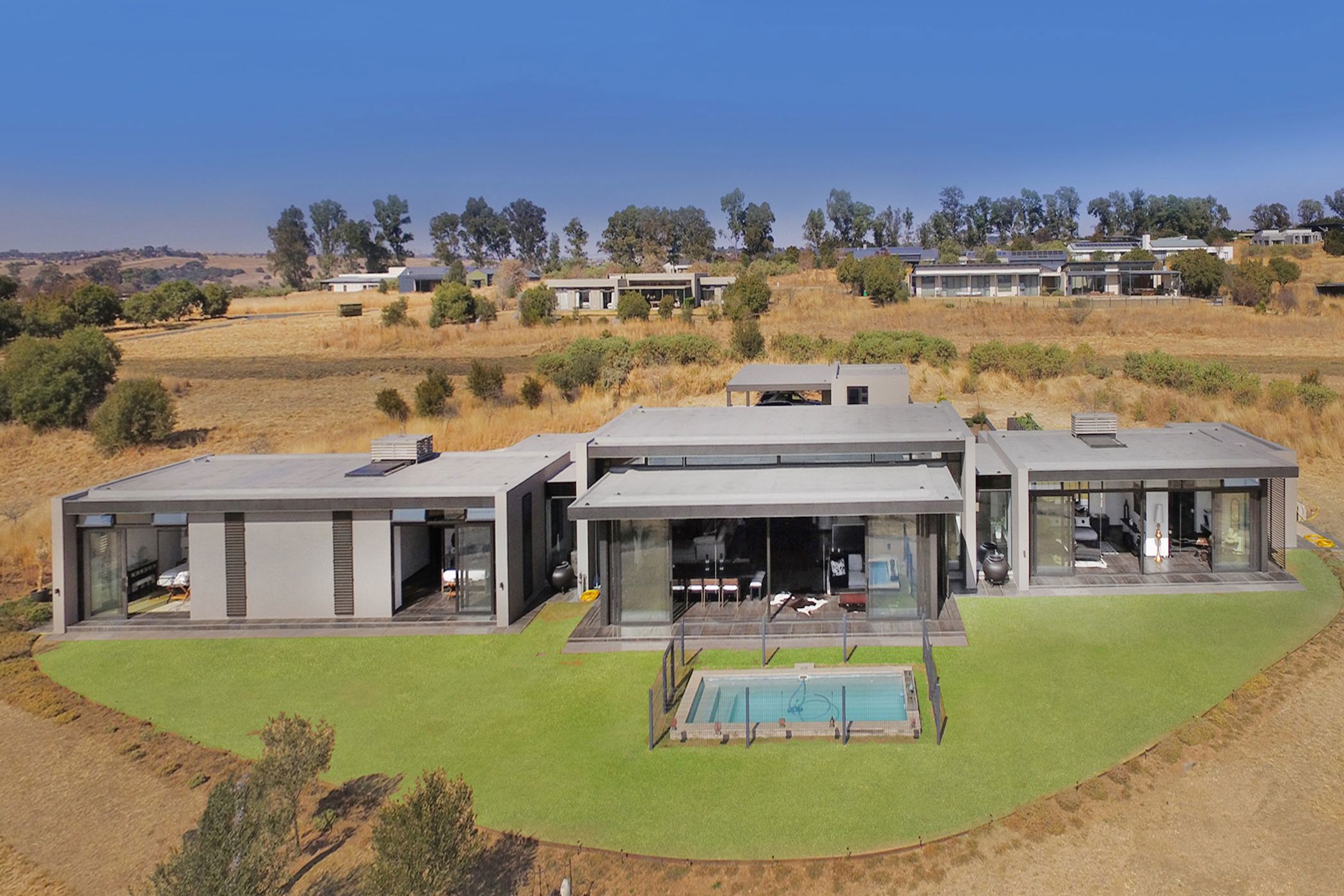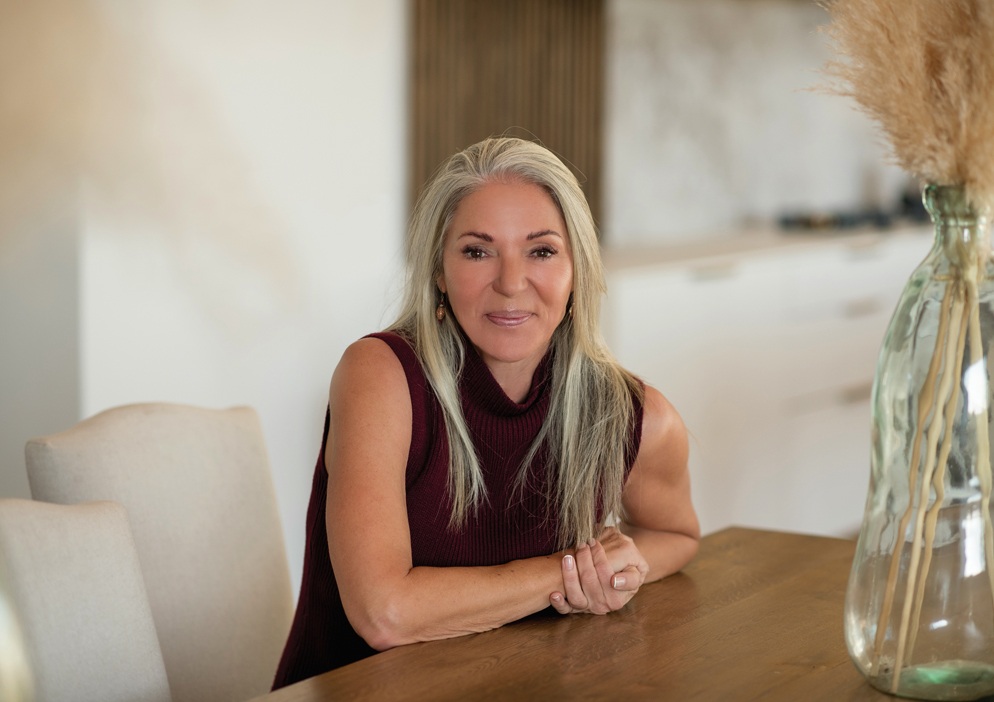House for sale in Monaghan Farm

The bold and the beautiful
A privilege and proud to include this Exclusive Mandate to our luxury brand collection. This property showcases a stunning 550m² modern home that emphasizes bold and beautiful design elements. The owner's natural flair for the extraordinary is evident throughout, featuring high ceilings, custom-made aluminum doors and windows and luxurious bathrooms accented with striking black details.
The home offers breathtaking north-facing views surrounded by natural bushveld, creating a private lodge-like atmosphere. All bedrooms are en-suite and open out into the garden, ensuring each room has a view. The sumptuous main bedroom is a true retreat, equipped with two bespoke walk-in dressing rooms fit for a King and Queen, and an ultra-luxurious bathroom with sliding doors that open into the garden from both ends.
The centrally located kitchen is sleek and simple, yet offers impressive views, making it the heart of this exquisite home. Every detail has been thoughtfully designed to provide a unique, elegant living space that blends luxury, comfort, and natural beauty.
SPECIAL FEATURES:
Double Glazing
Blinds throughput
Water based underfloor heating sysytem throughout the home
Swimming pool
External Aluminum shutters
2 x Walk-in Dressing room - His & Hers
ITALIAN RESTAURANT
EQUESTRIAN FACILITIES
A Montessori learning centre situated within the estate, Steyn City and Heronbridge college close by and 12 minutes to shopping in Fourways. A high security estate, progressive architectural & environmental designs, kilometers of cycling and walking trails. Monaghan Farm provides a secure, low impact natural lifestyle.
I am the Pam Golding Properties area specialist for Monaghan Farm with 9 years of service to Monaghan Farm sellers & buyers, I am a home owner & have resided in the Estate for the past 5 years. I bring a wealth of knowledge from 21 years of real estate experience. Allow me to provide you with a personal real estate service that is current, objective and professional. I look forward to hearing from you.
Listing details
Rooms
- 3 Bedrooms
- Main Bedroom
- Main bedroom with en-suite bathroom, blinds, ceiling fan, king bed, sliding doors, tiled floors, tv port, walk-in closet and walk-in dressing room
- Bedroom 2
- Bedroom with en-suite bathroom, blinds, ceiling fan, king bed, sliding doors, tiled floors, tv port, under floor heating and walk-in dressing room
- Bedroom 3
- Bedroom with en-suite bathroom, king bed, sliding doors, tiled floors, tv port, under floor heating and walk-in dressing room
- 3 Bathrooms
- Bathroom 1
- Bathroom with bath, blinds, built-in cupboards, double basin, double shower, double vanity, sliding doors, tiled floors and toilet
- Bathroom 2
- Bathroom with basin, bath, blinds, shower, tiled floors and toilet
- Bathroom 3
- Bathroom with basin, shower, tiled floors and toilet
- Other rooms
- Dining Room
- Dining room with tiled floors
- Entrance Hall
- Entrance hall with chandelier and tiled floors
- Family/TV Room
- Family/tv room with high ceilings, tiled floors and tv port
- Kitchen
- Open plan kitchen with built-in cupboards, caesar stone finishes, centre island, duco cupboards, gas hob, stove, tiled floors and under counter oven
- Living Room
- Open plan living room with blinds, ceiling fan, high ceilings, patio, sliding doors and tiled floors
- Entertainment Room
- Entertainment room with blinds, ceiling fan, high ceilings, patio, sliding doors and tiled floors
- Guest Cloakroom
- Guest cloakroom with basin, built-in cupboards, tiled floors and toilet
- Scullery
- Scullery with built-in cupboards, caesar stone finishes, dish-wash machine connection, duco cupboards, french doors, tiled floors and tumble dryer connection
- Storeroom
- Storeroom with concrete and sliding doors

