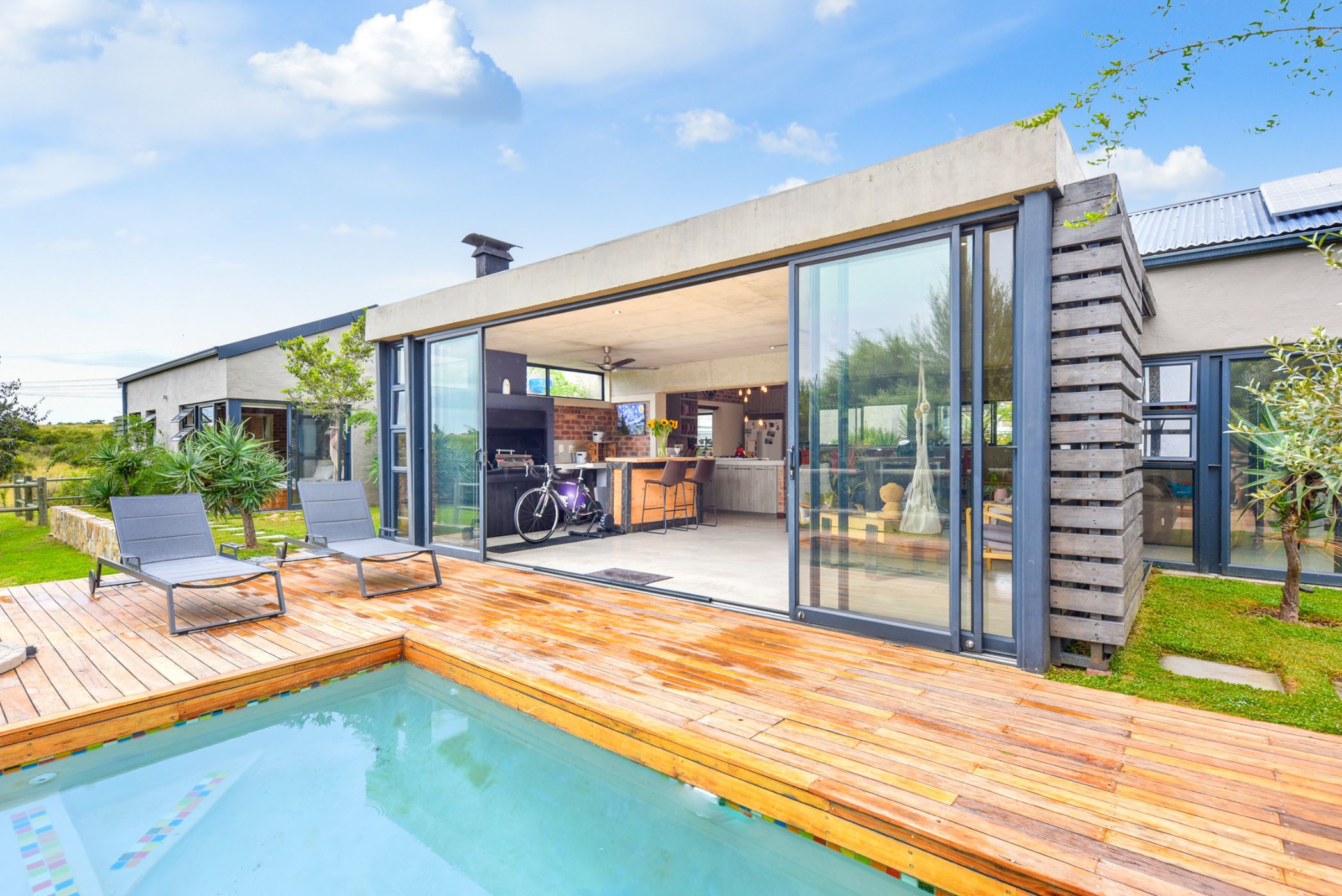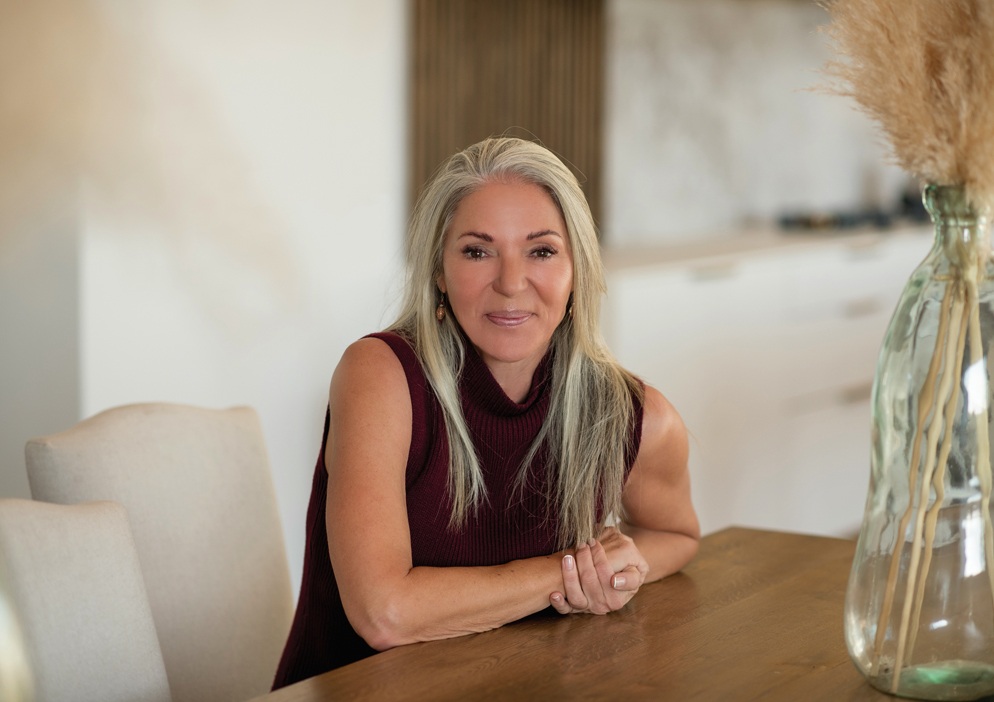House for sale in Monaghan Farm

Quaint, cozy, easy living in Monaghan Farm
Exclusive Mandate. What a treat to walk into this adorable home that oozes with charm. Easy living, no fuss, low-impact living. You will never want to leave home. Solar, off the grid, water tanks and a vegetable garden is the way of life in this unique environment. A modern sun filled country kitchen with open plan dining room & living area incorporating an enclosed patio. The kithcen is the centre of this home drawing the family together for all occassions. The strategically positioned wood burning fireplace is a focal point in the centre of the open plan area creating warmth & ambiance during the winter months. Three separate free standing bedrooms all en-suite. Swimming pool, double carport and a workshop.
SPECIAL FEATURES:
Solar - 8kw Inverter /2 x 5kw hr Batteries/ 4 x 550W Panels
Water tanks
Wood fireplace
Swimming pool
Garage
Carport
Vegetable garden
ITALIAN RESTAURANT
EQUESTRIAN FACILITIES
A Montessori learning centre situated within the estate, SteynCity and Heronbridge college close by and 15 minutes to shopping in Fourways. A high security estate, progressive architectural & environmental designs, kilometers of cycling and walking trails. Monaghan Farm provides a secure, low impact natural lifestyle.
I am the Pam Golding Properties area specialist for Monaghan Farm with 9 years of service to Monaghan Farm sellers & buyers, I am a proud home owner & resided in the Estate for the past 5 years. I bring a wealth of knowledge from 21 years of real estate experience. Allow me to provide you with a personal real estate service that is current, objective and professional. I look forward to hearing from you.
Listing details
Rooms
- 3 Bedrooms
- Main Bedroom
- Main bedroom with blinds, ceiling fan, king bed, screeded floors and sliding doors
- Bedroom 2
- Bedroom with ceiling fan, queen bed, screeded floors and sliding doors
- Bedroom 3
- Bedroom with ceiling fan, queen bed and screeded floors
- 3 Bathrooms
- Bathroom 1
- Bathroom with bath, double basin, double vanity, screeded floors, shower and toilet
- Bathroom 2
- Bathroom with basin, screeded floors, shower and toilet
- Bathroom 3
- Bathroom with basin, screeded floors, shower and toilet
- Other rooms
- Dining Room
- Open plan dining room with ceiling fan, screeded floors and sliding doors
- Entrance Hall
- Entrance hall with screeded floors
- Family/TV Room
- Open plan family/tv room with screeded floors, sliding doors and wood fireplace
- Kitchen
- Open plan kitchen with ceiling fan, centre island, gas hob, gas/electric stove, polished concrete tops, sliding doors, stove, under counter oven and wood finishes
- Study
- Study with ceiling fan and screeded floors
- Guest Cloakroom
- Guest cloakroom with screeded floors
- Indoor Braai Area
- Open plan indoor braai area with bar, ceiling fan, screeded floors and sliding doors
- Scullery
- Scullery with dish-wash machine connection

