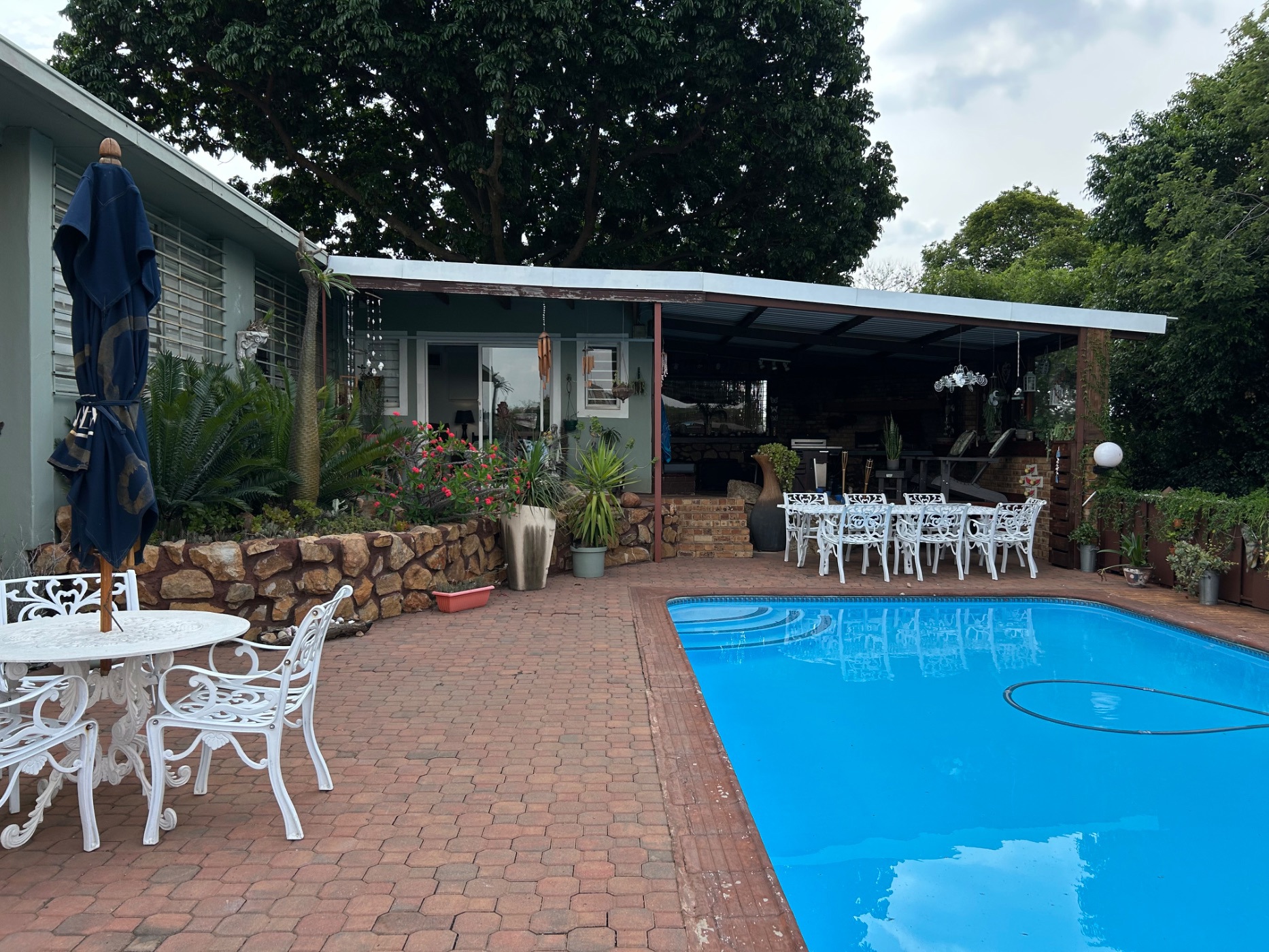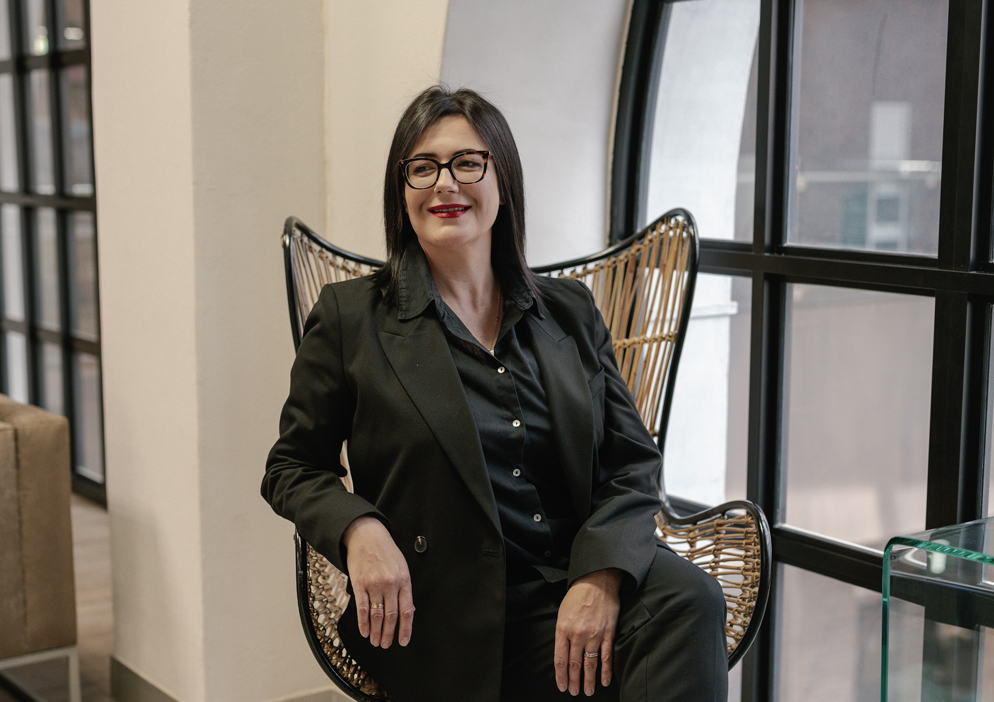House for sale in Meyerspark

Charming family home
Lovely 4-Bedroom Family Home with Expansive Views – Meyerspark. Nestled in one of Meyerspark's most sought-after areas, this charming 4-bedroom family home combines comfort, space, and breathtaking views over Pretoria East. The home welcomes you with spacious, light-filled open-plan living areas that flow effortlessly, creating a warm and inviting atmosphere. The kitchen is cozy yet practical, featuring a separate scullery and laundry room for added convenience. The main bedroom is a peaceful retreat with its own full en-suite bathroom. Step out onto the patio and be greeted by sweeping views — the perfect spot to enjoy your morning coffee or unwind after a long day. Two additional bedrooms are serviced by two well-appointed bathrooms, one with a bath and one with a shower. A bonus feature of this home is the versatile flatlet, complete with its own kitchen, en-suite bathroom, and a walk-in closet — ideal for extended family, guests, or rental income potential. Outdoor living is just as impressive, with an undercover patio featuring a built-in braai, a sparkling blue swimming pool, and a cozy sitting area where you can relax and take in the immaculate garden and stunning city views. The garden is beautifully maintained and easy to care for, offering both beauty and practicality. Additional extras include undercover parking, two storage rooms, and two cellars — providing ample space for all your needs. This property truly has it all — comfort, versatility, and endless possibilities. A true gem for the homeowner who values family living, entertaining, and spectacular views.
Listing details
Rooms
- 4 Bedrooms
- Main Bedroom
- Main bedroom with en-suite bathroom, air conditioner, built-in cupboards, sliding doors and tiled floors
- Bedroom 2
- Bedroom with built-in cupboards and tiled floors
- Bedroom 3
- Bedroom with built-in cupboards and tiled floors
- Bedroom 4
- Bedroom with en-suite bathroom, sliding doors, tiled floors and walk-in closet
- 5 Bathrooms
- Bathroom 1
- Bathroom with basin, tiled floors and toilet
- Bathroom 2
- Bathroom with basin, bath, tiled floors and toilet
- Bathroom 3
- Bathroom with basin, shower, tiled floors and toilet
- Bathroom 4
- Open plan bathroom with basin, bath, shower, tiled floors and toilet
- Bathroom 5
- Bathroom with basin, shower, tiled floors and toilet
- Other rooms
- Dining Room
- Open plan dining room with tiled floors
- Family/TV Room
- Open plan family/tv room with double volume, sliding doors and tiled floors
- Kitchen
- Open plan kitchen with free standing oven, gas hob, granite tops, tiled floors and wood finishes
- Living Room
- Open plan living room with tiled floors
- Laundry
- Laundry with tiled floors and washing machine connection
- Office
- Office with built-in cupboards and carpeted floors
