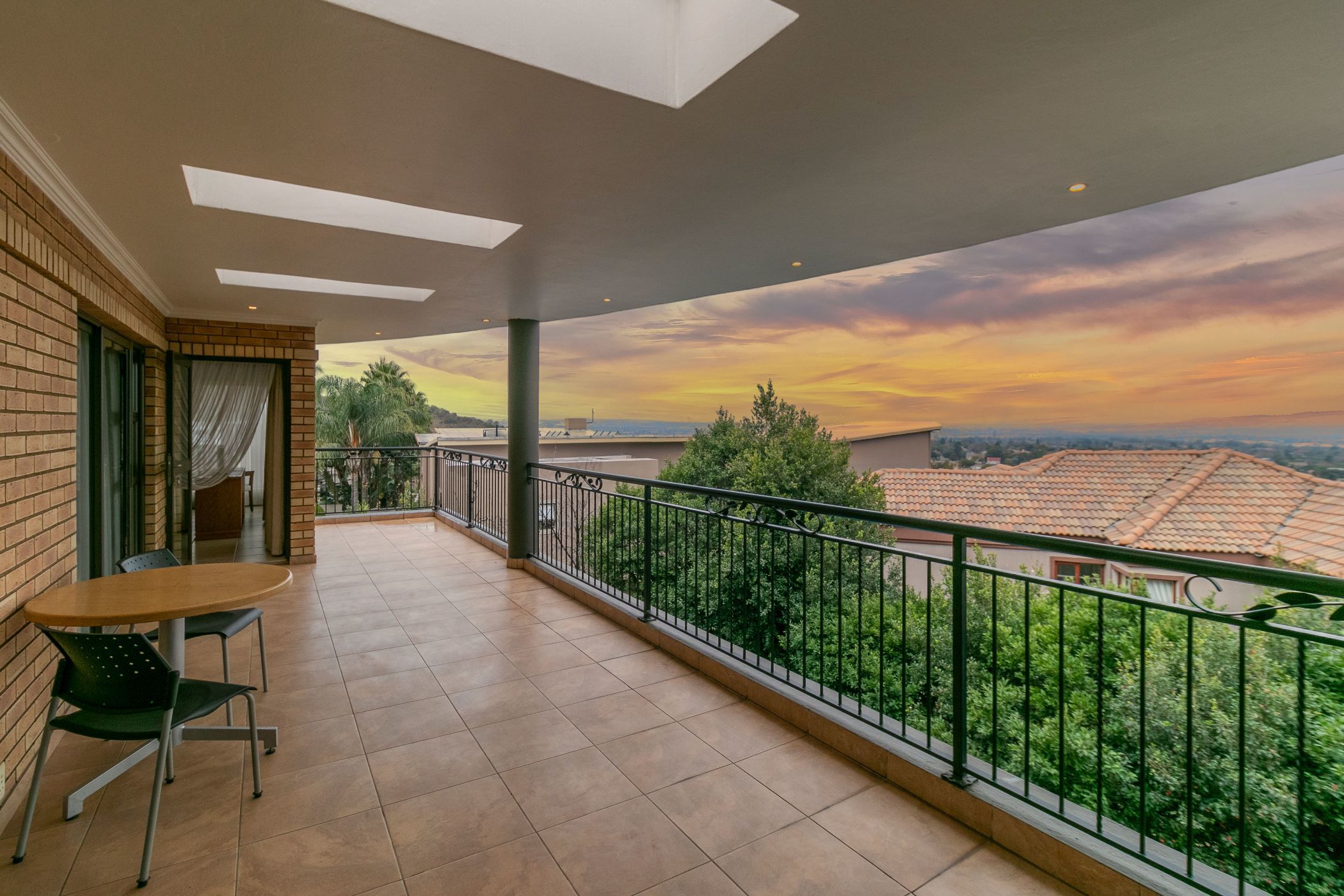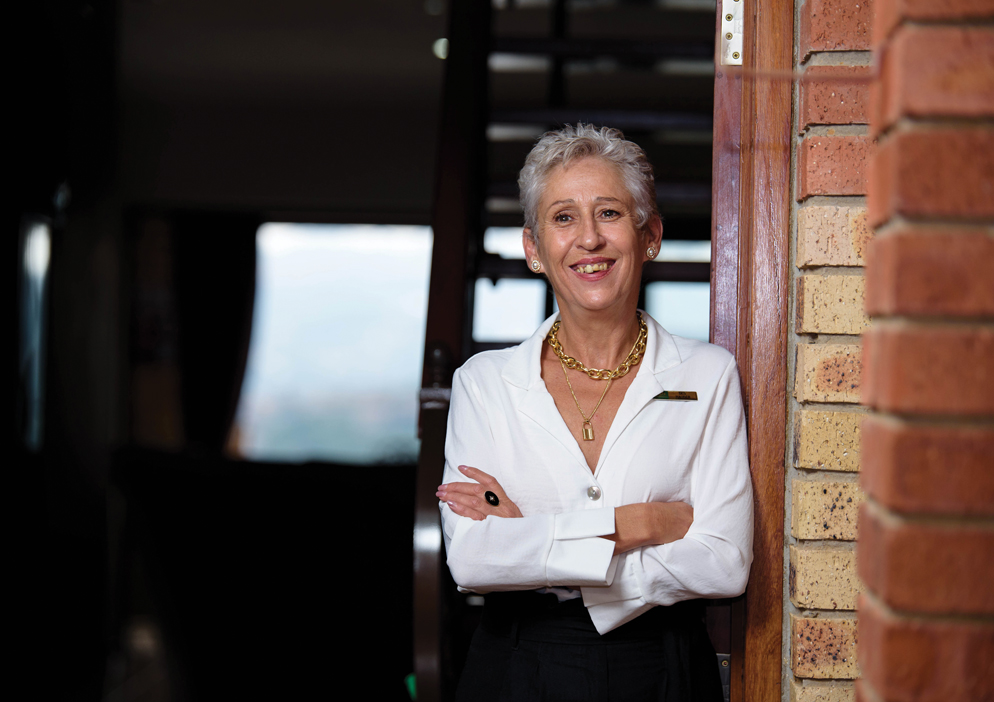House for sale in Meyersdal

Exclusive elegant home and separate dwelling your family deserves with 360-degree views.
In an official enclosure with built access control, birdering Eco, this three-level face brick home is situated in the hills of The Crest, an exclusive lifestyle estate, offering a sense of openness, abundant light, and an entertainer's dream. Perfectly positioned in a cul-de-sac, you enter the property through elegant double gates, with a mural wall on the left leading to Villa Du Bois. The home provides ample parking space for clients, family, and friends.
Upon entering this architectural masterpiece, you are greeted by a skylighted, voluminous entrance and staircase leading to the upper and roof levels, with a view of an elegant mirrored flowing water feature. The majestic entrance hall flows into a stacked door bar, indoor braai, luxuriously seated entertainment area, and heated pool. The formal chandelier lounge, TV lounge, and chandelier dining room exude pure class. The fully fitted kitchen features two AEG ovens, a Miele hob, a center island, a breakfast nook, a scullery, and a laundry area. The home office is equipped with built-in beechwood cabinets and leads into a boardroom, suitable for an executive's meetings with clients or staff. Up to six cars can be housed in three garages, one side tandem.
The upper level includes five bedrooms and three bathrooms, two of which are en-suite. All cupboards are custom-made beechwood and built-in. The spacious main bedroom's walk-in cupboard areas on either side of the passage lead to a jacuzzi en-suite, ideal for a couple. The upstairs pyjama lounge features custom-made beechwood built-in television wall units and ample space. All five upstairs bedrooms and the pyjama lounge open onto balconies with majestic views.
There is also an upstairs home with a separate private entrance and patio, featuring an open plan lounge and kitchen, and a large en-suite bedroom. Below this is a man cave, games room, and a cinema room/band practice room/wine cellar. The property includes an outside guest toilet, a workshop, and helper quarters with a bathroom and separate kitchen. With approximately 1050sqm under roof, the home is equipped with a central beam vacuum system, underfloor heating, alarm system, irrigation system, three-phase electricity supply, and three geysers. A standout feature is the ultimate views from the rooftop, already a favorite spot for sundowners and sunsets, which can also be transformed into a rooftop landscaped garden. The home is set in a tranquil environment with a koi pond and immaculate garden.
All windows and glass are double-glazed laminated, and all sliders are double openers with levers on each side.
This quality home exemplifies thoughtful and well-designed architecture, resonating with all prospective buyers.
Listing details
Rooms
- 5 Bedrooms
- Main Bedroom
- Main bedroom with en-suite bathroom, balcony, curtain rails, curtains, sliding doors, tiled floors, walk-in closet and walk-in dressing room
- Bedroom 2
- Bedroom with en-suite bathroom, balcony, built-in cupboards, curtains, sliding doors and tiled floors
- Bedroom 3
- Bedroom with balcony, built-in cupboards, curtains, sliding doors and tiled floors
- Bedroom 4
- Bedroom with balcony, built-in cupboards, curtains and tiled floors
- Bedroom 5
- Bedroom with balcony, built-in cupboards, curtains, sliding doors and tiled floors
- 3 Bathrooms
- Bathroom 1
- Bathroom with blinds, double vanity, jacuzzi bath, shower, tiled floors and toilet
- Bathroom 2
- Bathroom with basin, bath, blinds, shower, toilet and under floor heating
- Bathroom 3
- Bathroom with basin, bath, shower and toilet
- Other rooms
- Entrance Hall
- Open plan entrance hall with high ceilings, stacking doors and tiled floors
- Family/TV Room
- Family/tv room with high ceilings, patio, stacking doors and tiled floors
- Living Room
- Living room with patio, stacking doors and tiled floors
- Study
- Study with sliding doors and tiled floors
- Boardroom
- Boardroom with stacking doors and tiled floors
- Cellar
- Cellar with tiled floors
- Entertainment Room
- Entertainment room with tiled floors
- Guest Cloakroom
- Guest cloakroom with tiled floors
- Indoor Braai Area
- Laundry
- Laundry with granite tops and tiled floors
- Office
- Office with tiled floors
- Pyjama Lounge
- Pyjama lounge with balcony and tiled floors
- Scullery
- Scullery with balcony, hob, oven and hob, sliding doors and tiled floors
- Storeroom
- Storeroom with tiled floors
