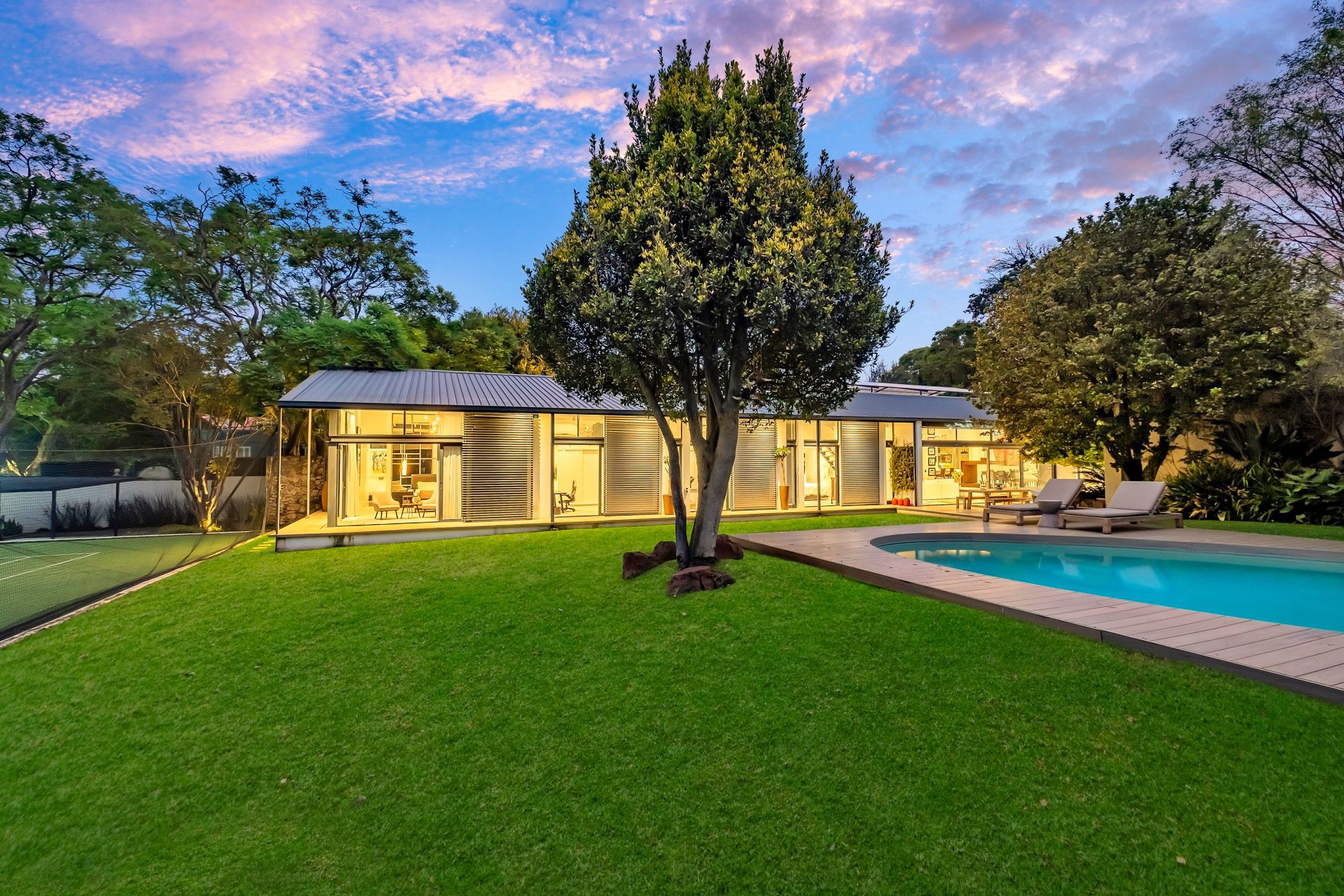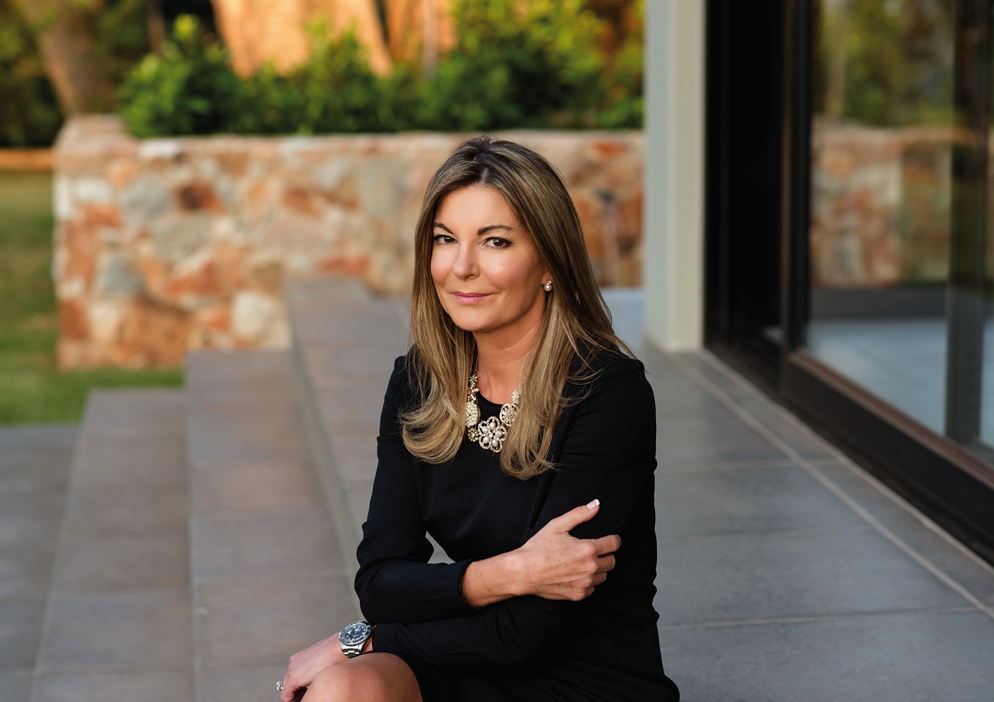House for sale in Melrose

Embrace Stylish Contemporary Off-Grid Living in Glorious Melrose
Welcome home to glamorous urban living, completely off the grid. A bold modern design with an open plan thoughtful layout that integrates seamlessly with the outdoors. Bask in the glory of the sun, spend afternoons on the tennis court and fun times cooling off in the pool. An idyllic garden for children to run and climb the trees.
Perfect generous spaces for work and play. Enrich your lifestyle in this beautiful home created to embrace all seasons. Defined by tasteful textures and neutral chic colors. Grand living and dining spaces wrap around the feature fireplace, lavish comfort for fun times with family and friends. Gourmet meals are served from the modern bright kitchen to the elegant dining room with after-dinner drinks in the wine room. Alfresco lunches are served on the deck.
Retire to the pajama lounge, sumptuous large main bedroom with luxury bathroom plus three extra spacious bedrooms with their own study areas and en-suite bathrooms.
Love, Laugh and Live life to the full in comfort and style. A special home for the whole family for decades to come.
Listing details
Rooms
- 4 Bedrooms
- Main Bedroom
- Main bedroom with en-suite bathroom, carpeted floors, double volume, gas fireplace, sliding doors and walk-in dressing room
- Bedroom 2
- Bedroom with en-suite bathroom, built-in cupboards, double volume, sliding doors and staircase
- Bedroom 3
- Bedroom with en-suite bathroom, built-in cupboards, built-in cupboards, carpeted floors, double volume and sliding doors
- Bedroom 4
- Bedroom with en-suite bathroom, carpeted floors, double volume and sliding doors
- 4 Bathrooms
- Bathroom 1
- Bathroom with bath, double vanity, shower, tiled floors and toilet
- Bathroom 2
- Bathroom with basin, bath, shower, tiled floors and toilet
- Bathroom 3
- Bathroom with basin, bath, shower, tiled floors and toilet
- Bathroom 4
- Bathroom with basin, bath, shower, sliding doors, tiled floors and toilet
- Other rooms
- Dining Room
- Open plan dining room with gas fireplace, sliding doors and wooden floors
- Entrance Hall
- Kitchen
- Kitchen with breakfast bar, caesar stone finishes, gas/electric stove, pantry and tiled floors
- Living Room
- Living room with gas fireplace, sliding doors and tiled floors
- Reception Room
- Reception room with bar, sliding doors and tiled floors
- Study
- Study with air conditioner and parquet floors
- Guest Cloakroom
- Laundry
- Pyjama Lounge
- Open plan pyjama lounge with tiled floors
- Scullery

