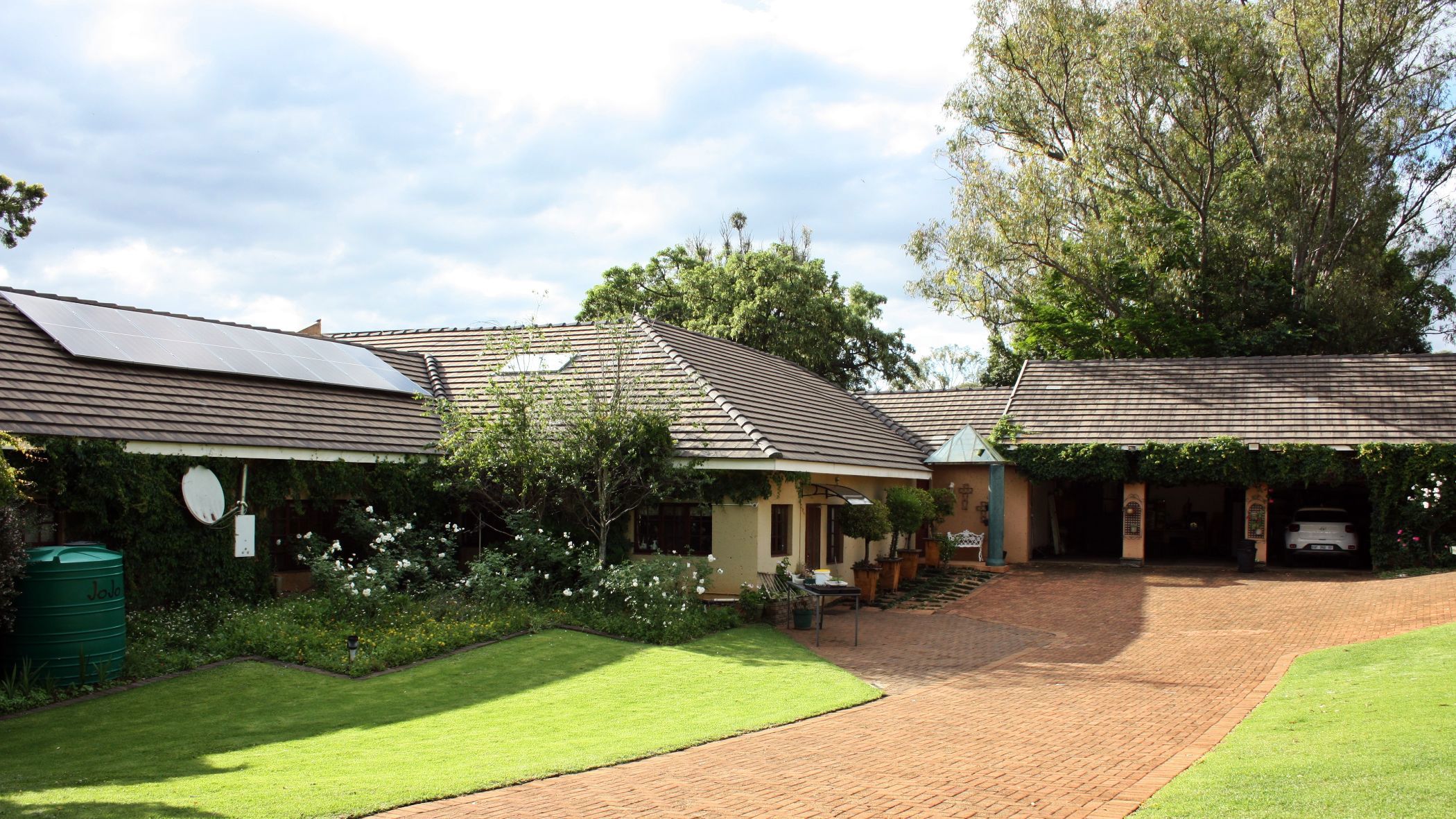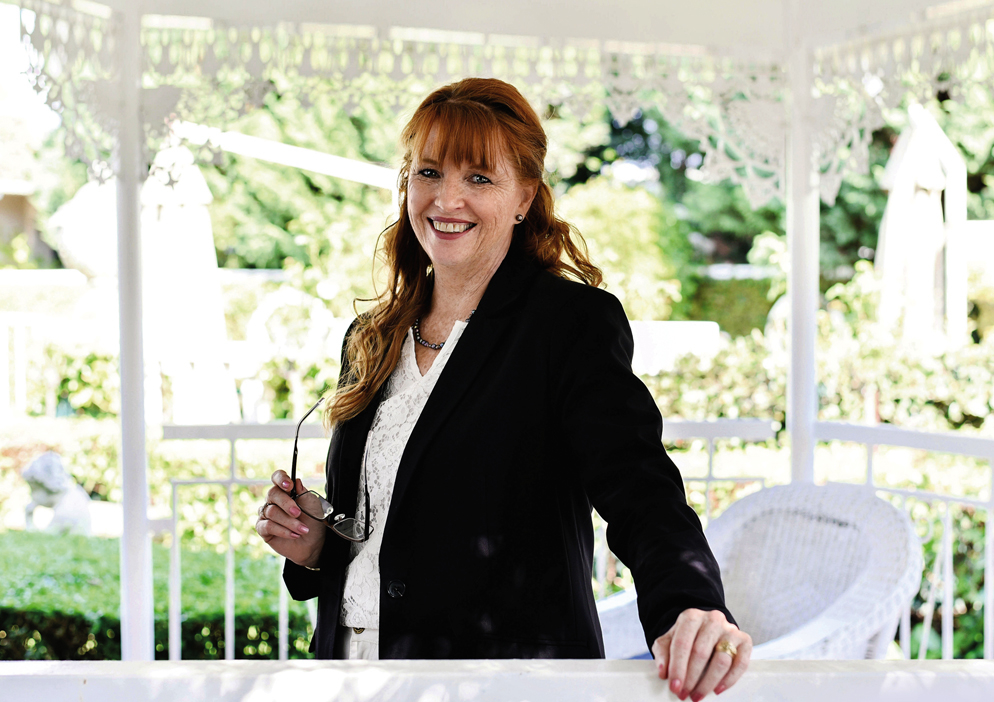House for sale in Lydenburg (Mashishing)

Income Property
You have a fantastic opportunity to become the new owner of this small-holding estate. The main residence is a beautiful, spacious five bedroom house with wooden floors. The large open plan lounge and dining room has access to the undercover braai area, that runs the full width of the house. The scullery is equipped with a gas hob to complement the electric hob and double oven in the kitchen.
Property consists of 4 houses(with existing rental contracts), serviced by borehole water and french drains.
House 1: 5 bedrooms, 3.5 bathrooms, lounge, dining room, tv lounge, study, 4 garages, swimming pool, 24 solar panels, battery and inverter. Alarms and 7 camera's in place
House 2: Modern double story, 2.5 bedrooms, 2 bathrooms, double garage, solar panels and inverter.
House 3: Divided into an office, a 2 bedroom, two bathroom home, and a bachelors flat, 28 Solar panels and 2 X 5kva batteries
House 4: 2 bedrooms, 1 bathroom, open plan lounge, kitchen and dining room, double garage.
The 'farm' portion of the property has 2 x 2 bedroom workers houses, and 6ha of planted grazing.
Phone me today, to arrange a viewing.
Listing details
Rooms
- 5 Bedrooms
- Main Bedroom
- Main bedroom with en-suite bathroom, ceiling fan, chandelier, curtain rails, high ceilings, king bed, walk-in dressing room and wooden floors
- Bedroom 2
- Bedroom with built-in cupboards, chandelier, curtain rails, high ceilings, queen bed and wooden floors
- Bedroom 3
- Bedroom with built-in cupboards, chandelier, curtain rails, high ceilings, queen bed and wooden floors
- Bedroom 4
- Bedroom with built-in cupboards, ceiling fan, curtain rails, high ceilings, queen bed and wooden floors
- Bedroom 5
- Bedroom with built-in cupboards, curtain rails, double bed and wooden floors
- 4 Bathrooms
- Bathroom 1
- Bathroom with bath, blinds, curtain rails, double vanity, shower, tiled floors and toilet
- Bathroom 2
- Bathroom with basin, bath, blinds, curtain rails, shower and tiled floors
- Bathroom 3
- Bathroom with bath, blinds, curtain rails, double vanity, shower and tiled floors
- Bathroom 4
- Bathroom with basin, curtain rails, tiled floors and toilet
- Other rooms
- Dining Room
- Open plan dining room with chandelier, french doors, high ceilings and wooden floors
- Family/TV Room
- Family/tv room with air conditioner, curtain rails, sliding doors and wooden floors
- Kitchen
- Open plan kitchen with blinds, breakfast nook, ceiling fan, curtain rails, dish-wash machine connection, double eye-level oven, french doors, hob, melamine finishes, oven and hob, tiled floors and wood finishes
- Living Room
- Open plan living room with chandelier, curtain rails, french doors, tv aerial, wood fireplace and wooden floors
- Study
- Study with blinds, curtain rails, high ceilings and wooden floors
- Scullery
- Scullery with blinds, curtain rails, dish-wash machine connection, extractor fan, gas, gas hob, tiled floors, walk-in pantry and wood finishes

