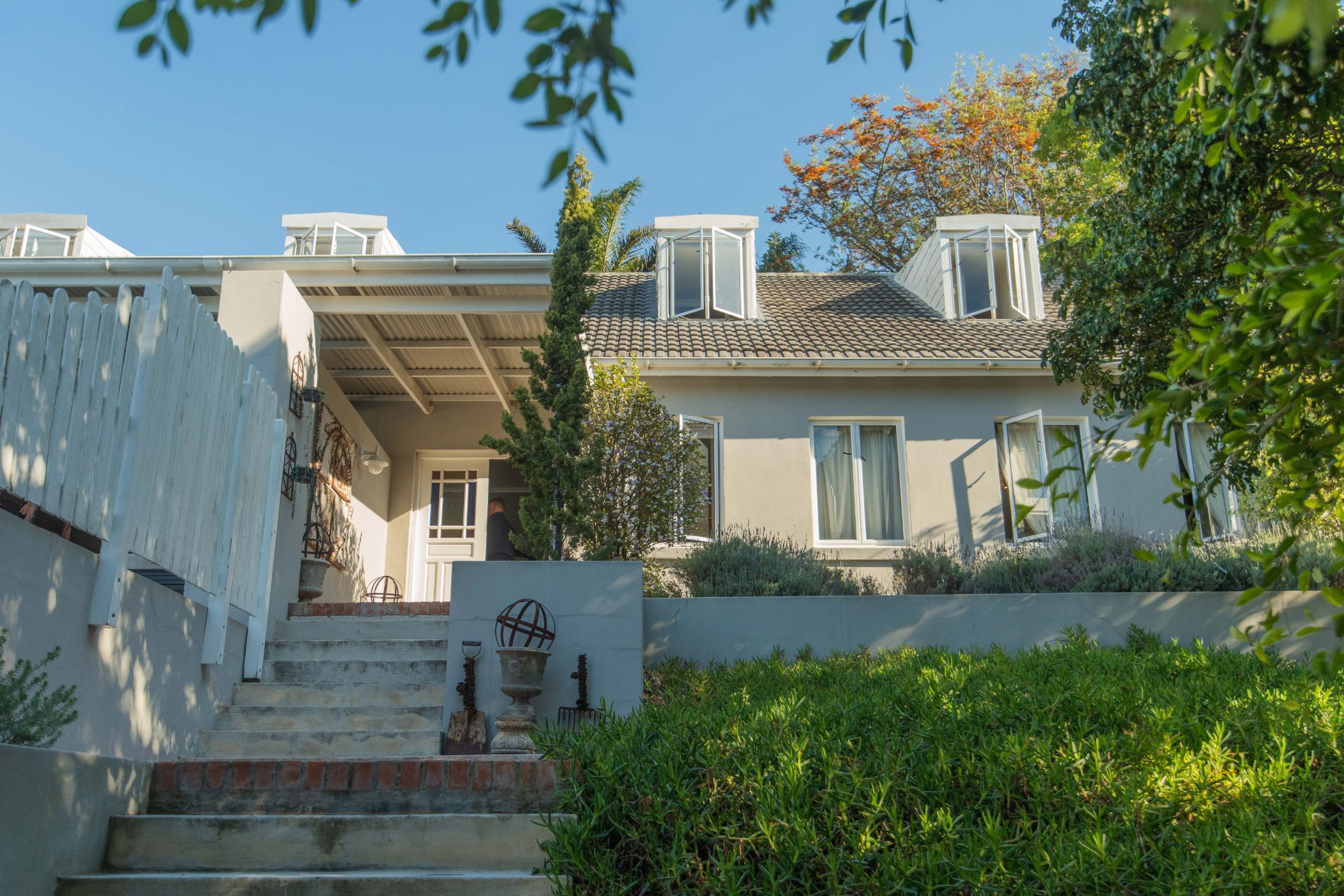House for sale in Lovemore Heights

Country Living in the Heart of the City
With views of the neighbouring farmlands, this modern family home is the ideal retreat after a long working day, and yet it is very accessible to points of interest in the city.
The living room is open plan to the indoor braai area with large stacker doors leading to a covered patio and is ideal for the family to relax and unwind. Leading onto a deck and sparkling pool.
The farm style kitchen is open plan to the dining area and conveniently positioned when entertaining in the living areas.
The three bedrooms on the ground floor are all of generous proportions with the main en-suite as well as a general bathroom.
On the upper floor there is a huge pyjama lounge for family time and two spacious bedrooms.
The property offers a solar/inverter/battery system, a water tank and excellent security. In addition there is a double garage on remote and a carport.
Listing details
Rooms
- 5 Bedrooms
- Main Bedroom
- Main bedroom with en-suite bathroom, built-in cupboards and vinyl flooring
- Bedroom 2
- Bedroom with built-in cupboards and wooden floors
- Bedroom 3
- Bedroom with built-in cupboards and carpeted floors
- Bedroom 4
- Bedroom with wooden floors
- Bedroom 5
- Bedroom with wooden floors
- 2 Bathrooms
- Bathroom 1
- Bathroom with basin, bath, shower, tiled floors and toilet
- Bathroom 2
- Bathroom with basin, corner bath, shower and toilet
- Other rooms
- Dining Room
- Open plan dining room with wooden floors
- Entrance Hall
- Open plan entrance hall with screeded floors
- Kitchen
- Open plan kitchen with blinds, extractor fan, hob, tiled floors and under counter oven
- Living Room
- Open plan living room with screeded floors and stacking doors
- Study
- Study with built-in cupboards and tiled floors
- Indoor Braai Area
- Indoor braai area with screeded floors, stacking doors and wood fireplace
- Pyjama Lounge
- Pyjama lounge with wooden floors
