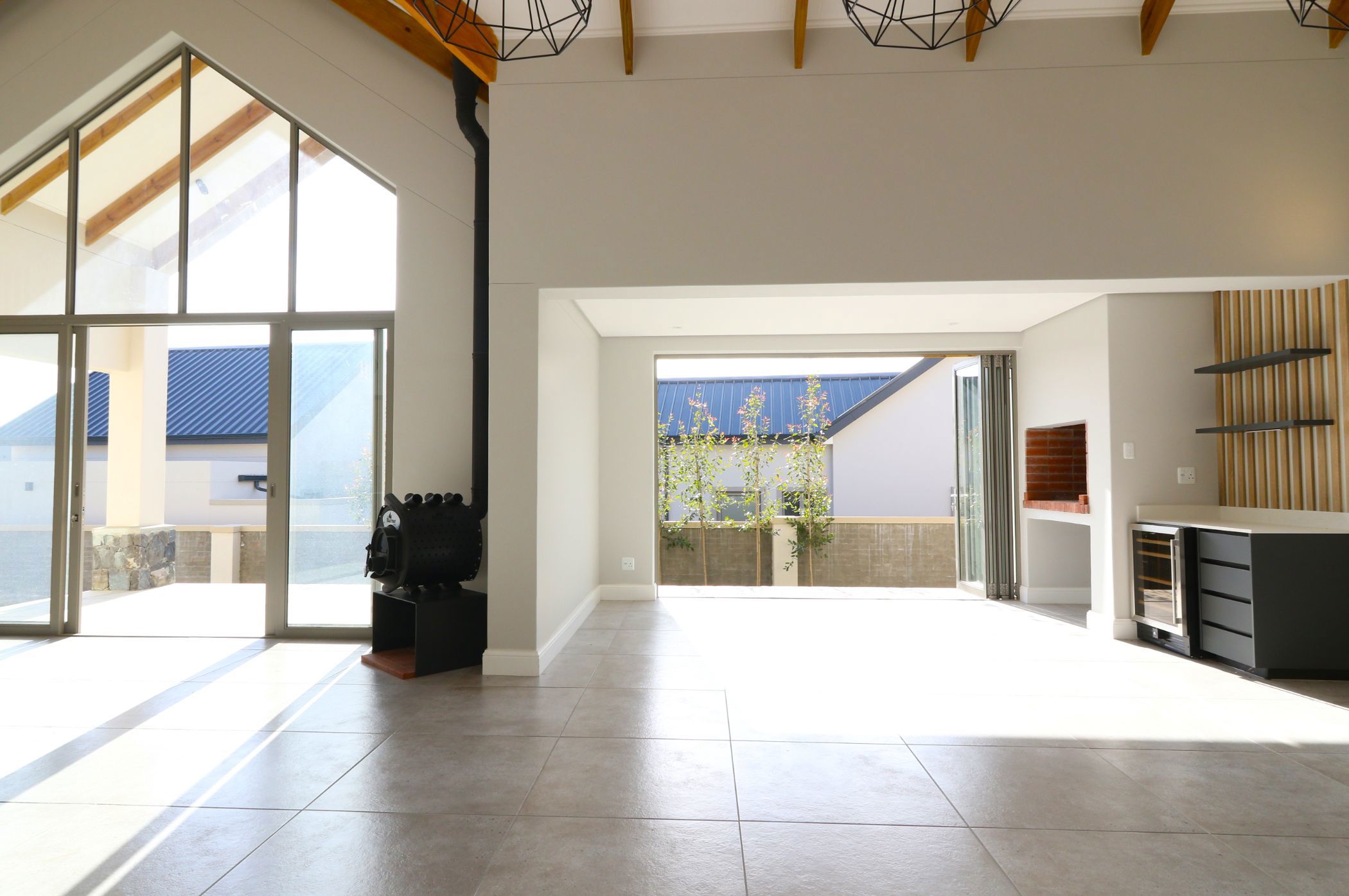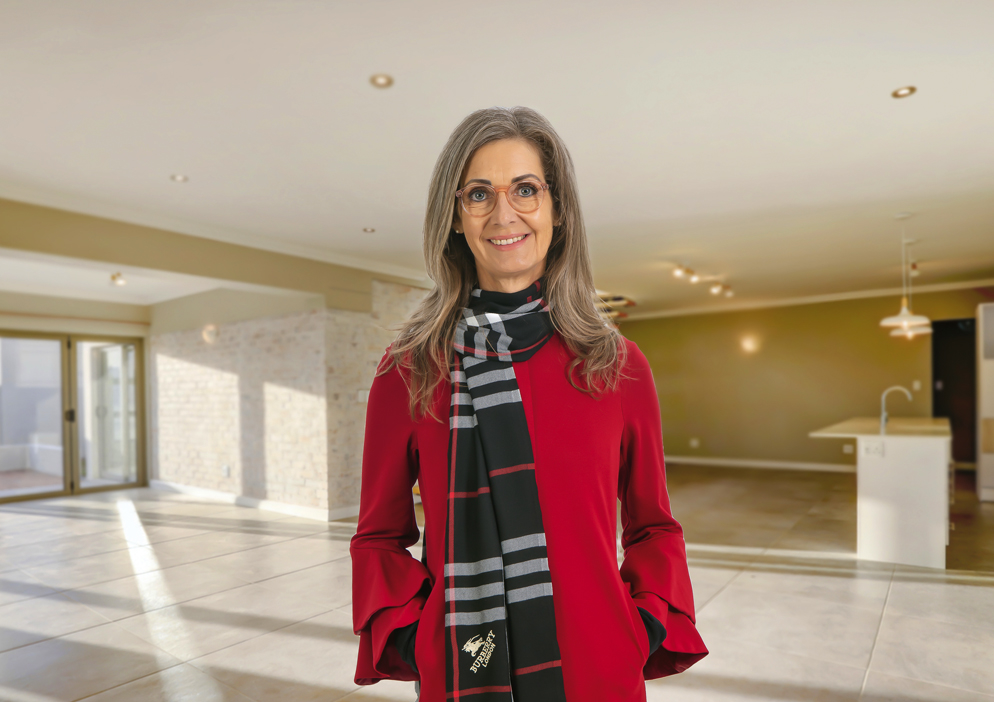House for sale in Kingswood Golf Estate

Immaculate four bedroom home in Kingswood Golf Estate
Located in the Ridge of the prestigious Kingswood Golf Estate, this remarkable 4-bedroom home offers comfort, luxury and excellent value for money. Situated on a corner stand, this North facing single-level home offers high standard finishes and abundance of space.
From entering this home, the flow of the open-plan living area that combines the spacious lounge, dining room, and a well designed kitchen. The kitchen boasts 2 Bosh eye level ovens, one with a hot tray, a Bosh gas hob with extractor, built in freezer and fridge and a luxurious coffee maker, ample counter and storage space, and a central island. A Bosh dishwasher, washing machine and tumble dryer perfectly round off the laundry/scullery and offers abundance of cupboard space.
The living area leads to a braai/entertainment area with glass stacker doors opening onto two large covered stoeps. Entertain your friends from the bar fridge and wine cabinet next to the braai. The modern wooden burner from The Burner Factory will provide warmth during cold winter evenings.
The four spacious bedrooms provide well proportioned accommodation, including a lavish master suite with a private on-suite bathroom and walk in dressing room. Two of the other rooms are on-suite and the 4th bathroom serves as guest cloak room. All inside doors are extra high providing a feel of more space.
The automated double garage gives direct access into the scullery.
Add on is a water tank for catch up rain water, outside toilet and a set garden with lots of lawn.
Do not miss out on the opportunity to make this home your home and become part of the lifestyle Kingswood Golf Estate has to offer.
Key features
- Newly built
- Spacious family home
- Single level
- North facing
- Located in secured golf estate
- Dishwasher, Washing mashine and tumble drier included in asking price
Listing details
Rooms
- 4 Bedrooms
- Main Bedroom
- Main bedroom with en-suite bathroom, vinyl flooring and walk-in dressing room
- Bedroom 2
- Bedroom with en-suite bathroom, built-in cupboards and vinyl flooring
- Bedroom 3
- Bedroom with en-suite bathroom, built-in cupboards and vinyl flooring
- Bedroom 4
- Bedroom with en-suite bathroom, built-in cupboards, sliding doors and vinyl flooring
- 4 Bathrooms
- Bathroom 1
- Bathroom with bath, double vanity, shower, tiled floors and toilet
- Bathroom 2
- Bathroom with basin, shower, tiled floors and toilet
- Bathroom 3
- Bathroom with basin, shower, tiled floors and toilet
- Bathroom 4
- Bathroom with basin, shower, tiled floors and toilet
- Other rooms
- Entrance Hall
- Entrance hall with tiled floors
- Family/TV Room
- Open plan family/tv room with double volume, tiled floors, tv port and wood fireplace
- Kitchen
- Kitchen with breakfast nook, caesar stone finishes, coffee machine, double eye-level oven, extractor fan, fridge / freezer, gas hob and tiled floors
- Indoor Braai Area
- Open plan indoor braai area with double volume, tiled floors and wood fireplace
- Laundry
- Laundry with caesar stone tops, linen closet, tiled floors, tumble dryer, tumble dryer connection, washing machine and washing machine connection

