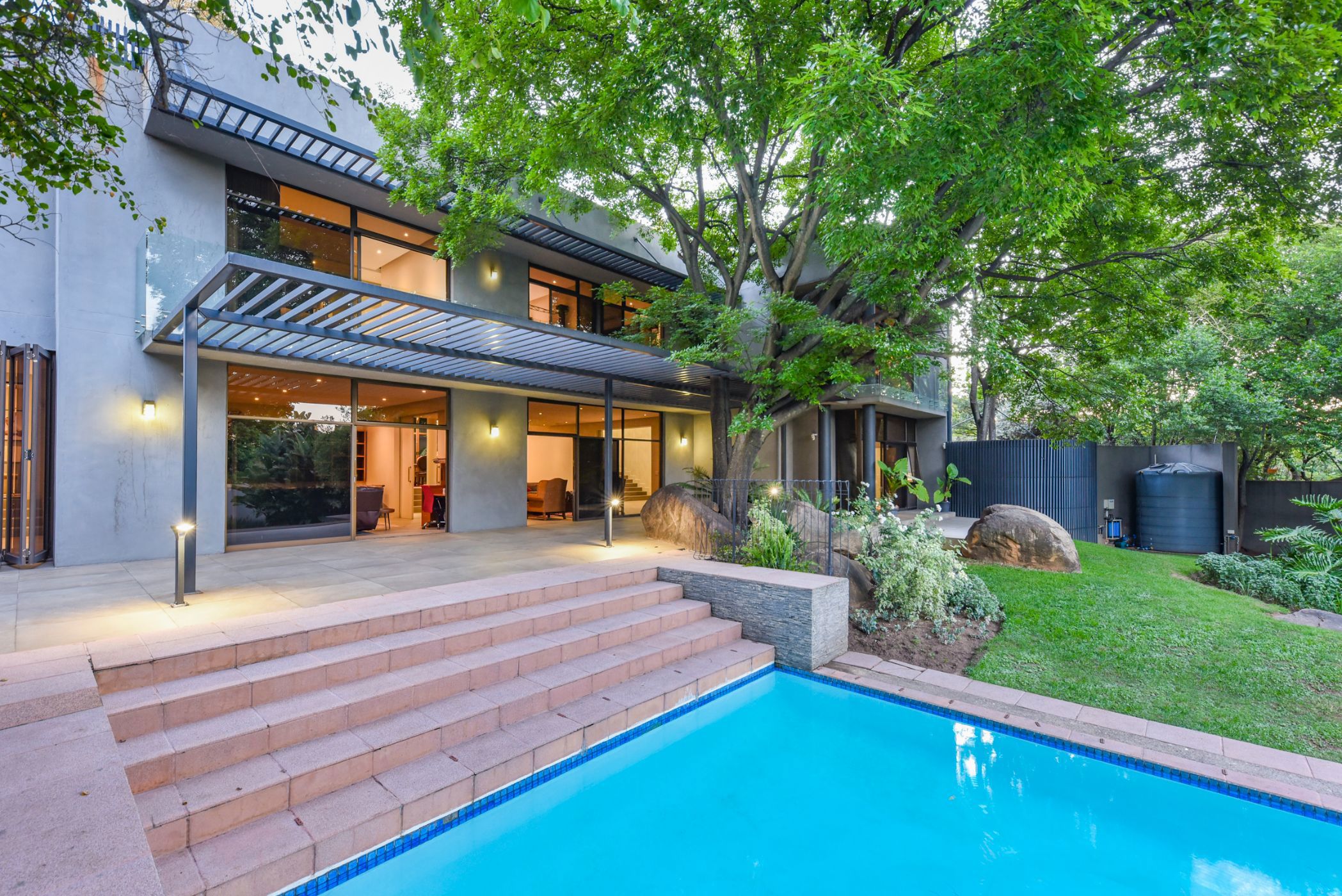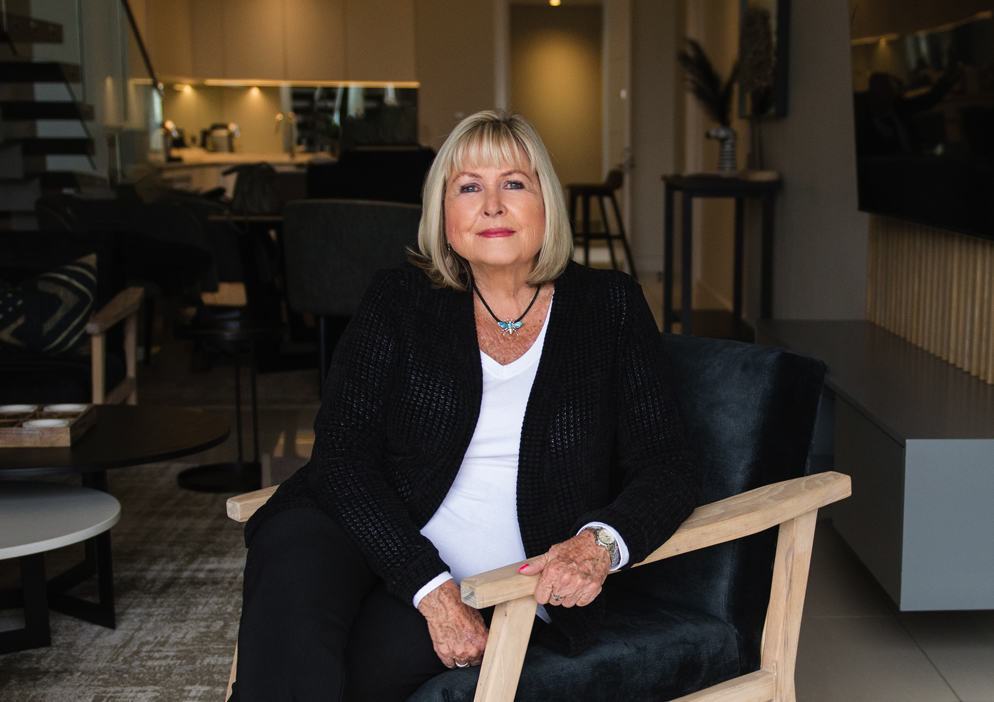House for sale in Khyber Rock

5 Bedroom Architect Designed Home in Elevated View Site Position
Set in the prestigious and secure enclave of Khyber Rock, this architect-designed 5 Bedroom home offers an exquisite fusion of contemporary sophistication and timeless elegance, perfectly positioned to capture breathtaking treetop and sunset vistas. A grand double-volume entrance portico, framed by natural stone and complemented by generous guest parking, sets the tone for the elegance within.
Step inside to discover expansive, light-filled living spaces, seamlessly integrating indoor and outdoor living through sliding and stacking glass doors that open to a covered entertainment patio and a striking feature pool area.
The state-of-the-art Blueline kitchen, fitted with top-of-the-range Gaggenau appliances, caters to the discerning gourmet. It includes a stylish breakfast bar, informal dining space and a fully equipped butler's pantry with a separate laundry — all designed with functionality and flair in mind.
An elegant formal lounge and split-level dining room, divided by an infinity gas fireplace, create an inviting atmosphere for sophisticated entertaining. The spacious family room offers a built-in gas braai and bar area, opening onto an open-air patio — the perfect setting for relaxed gatherings. Downstairs also features a luxurious guest suite and guest bathroom, ideal for hosting friends or extended family in comfort and privacy.
Ascend the sweeping staircase, illuminated by feature windows and sparkling chandeliers, to find four generously sized bedrooms — two of which are ensuite — and a fully fitted home office/study. All upstairs rooms open onto a large, interconnected terrace that overlooks the lush, established gardens. The main suite exudes luxury with a sumptuous ensuite bathroom and his-and-hers dressing rooms.
A highlight of this exceptional residence is the Zen rooftop garden and covered deck, designed for tranquil relaxation or sunset entertaining while enjoying panoramic views over the Johannesburg Country Club and surrounding skyline. The beautifully landscaped 2232m² garden is under borehole irrigation with filtration system.
Additional features include a double garage, double carport, double staff accommodation and secure storeroom/server room equipped with a GoSolr system.
Modern conveniences abound — from Cat 5 cabling and Wi-Fi throughout, to a solar geyser and gas generator — ensuring seamless living in every season. Spanning an impressive 760m² under roof, this residence is the epitome of refined family living, offering space, style and sustainability in one of Johannesburg's most sought-after addresses.
Listing details
Rooms
- 5 Bedrooms
- Main Bedroom
- Main bedroom with en-suite bathroom, air conditioner, carpeted floors and walk-in closet
- Bedroom 2
- Bedroom with air conditioner, built-in cupboards and carpeted floors
- Bedroom 3
- Bedroom with air conditioner, built-in cupboards and carpeted floors
- Bedroom 4
- Bedroom with air conditioner, built-in cupboards and carpeted floors
- Bedroom 5
- Bedroom with en-suite bathroom, built-in cupboards and tiled floors
- 5 Bathrooms
- Bathroom 1
- Bathroom with basin, bath, shower and toilet
- Bathroom 2
- Bathroom with basin, bath and toilet
- Bathroom 3
- Bathroom with basin, shower and toilet
- Bathroom 4
- Bathroom with basin, bath and toilet
- Bathroom 5
- Bathroom with basin, shower and toilet
- Other rooms
- Dining Room
- Dining room with tiled floors and under floor heating
- Entrance Hall
- Family/TV Room
- Family/tv room with tiled floors and under floor heating
- Kitchen 1
- Kitchen 1 with dish-wash machine connection, double eye-level oven, extractor fan and gas/electric stove
- Kitchen 2
- Kitchen 2 with breakfast bar, centre island, dish-wash machine connection, double eye-level oven, extractor fan and gas/electric stove
- Living Room
- Living room with tiled floors and under floor heating
- Study
- Study with carpeted floors
- Guest Cloakroom
- Laundry


