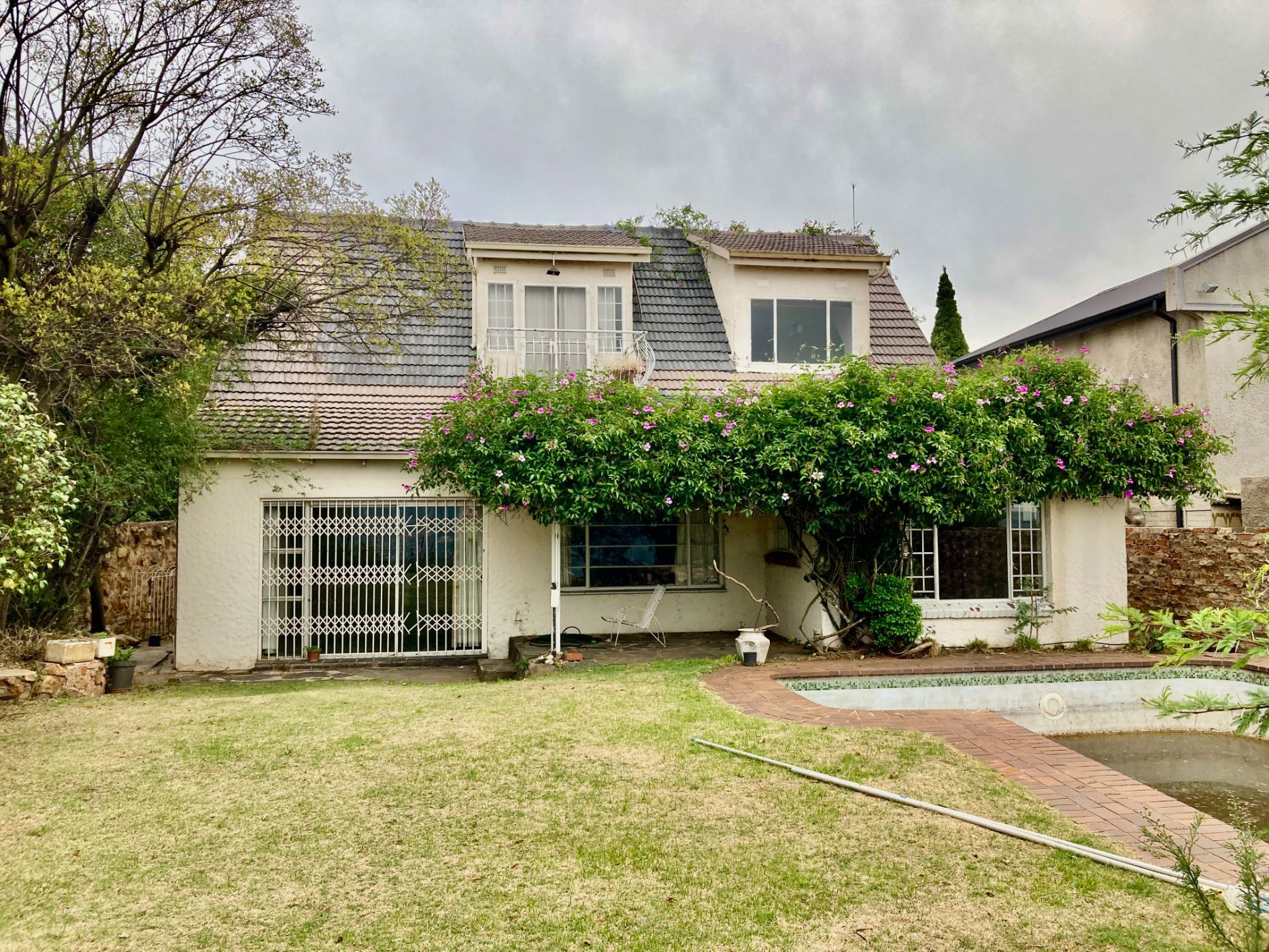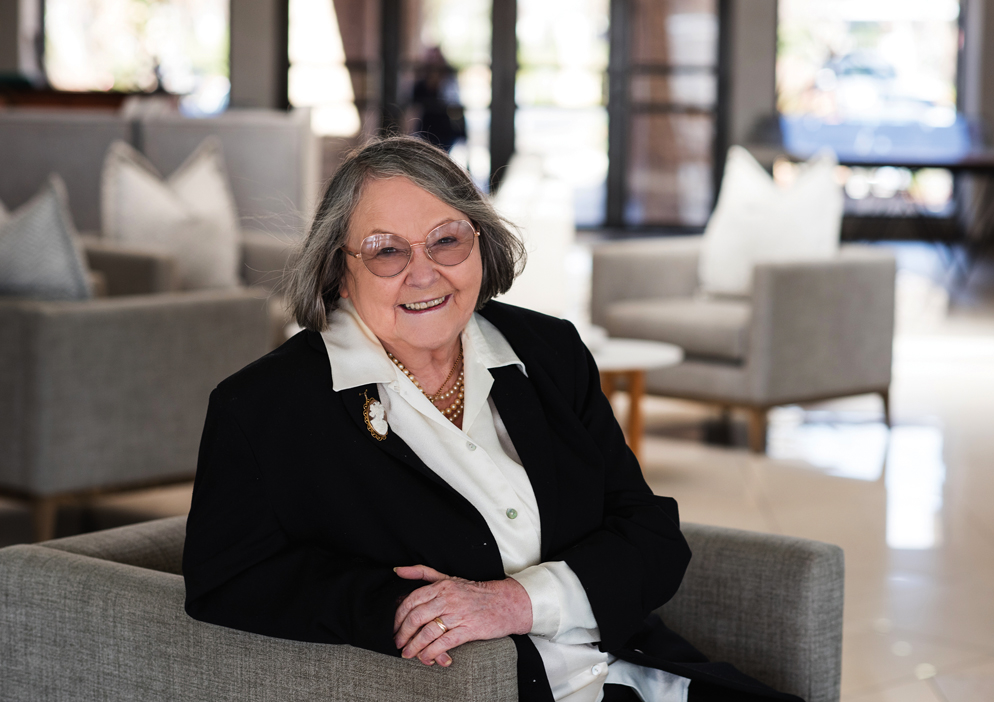House for sale in Kensington, Bedfordview Area

A home where dreams come true.
Delightful double storey resembling a page from a children's story book. Spacious and gracious with ample accommodation for the whole family. Situated close to excellent schools and all amenities. The property is set on a large stand with two single garages and a secluded cottage among lovely old trees and shrubs with plenty more parking for visitors or friends or just space for kids to run and play.
Spectacular 180 degree views overlooking the whole of lower Kensington and the hills of Observatory and Linksfield. at this time of year the purple Jacarandas are a delight to behold. The North facing patio is covered by the prolific Bignonias' purple blooms and, the view site upstairs balcony from the very spacious main bedroom, en suite add a touch of magic.
Downstairs there are two bedrooms, a bathroom and a welcoming open plan lounge, dining room with additional view site areas. There is also a study and a cosy kitchen to prepare meals for the whole family.
Upstairs has a hallway with two bedrooms leading off it, the main bedroom has ample cupboard space, an en suite bathroom and a smaller room ideal for a study or nursery. The romantic balcony leads off the North side of the main bedroom where the views are breath taking.
The second bedroom upstairs is also North facing and has a picture window to relish every moment of views during the day or night.
This is a golden opportunity not to be missed,
Call or Whatsapp Stelle MacBean to arrange your private viewing.
Key features
- Double Storey
- large spacious garden grounds, Pet Friendly.
- Breath Taking Views
- Close to Excellent Schools and amenities
- Established Suburb gardens and Character Homes.
- South Entry, north Facing property.
Listing details
Rooms
- 4 Bedrooms
- Main Bedroom
- Main bedroom with en-suite bathroom, built-in cupboards and carpeted floors
- Bedroom 2
- Bedroom with built-in cupboards and carpeted floors
- Bedroom 3
- Bedroom with wood strip floors
- Bedroom 4
- Bedroom with built-in cupboards and wood strip floors
- 2 Bathrooms
- Bathroom 1
- Bathroom with basin, bath, linoleum flooring and toilet
- Bathroom 2
- Bathroom with basin, bath, tiled floors and toilet
- Other rooms
- Dining Room
- Open plan dining room with carpeted floors
- Entrance Hall
- Entrance hall with carpeted floors and staircase
- Family/TV Room
- Family/tv room with wood strip floors
- Kitchen
- Kitchen with hot water cylinder
- Formal Lounge
- Open plan formal lounge with wood fireplace
- Study
- Study with carpeted floors
- Sunroom
- Sunroom with slate flooring and vaulted ceilings
- Scullery

