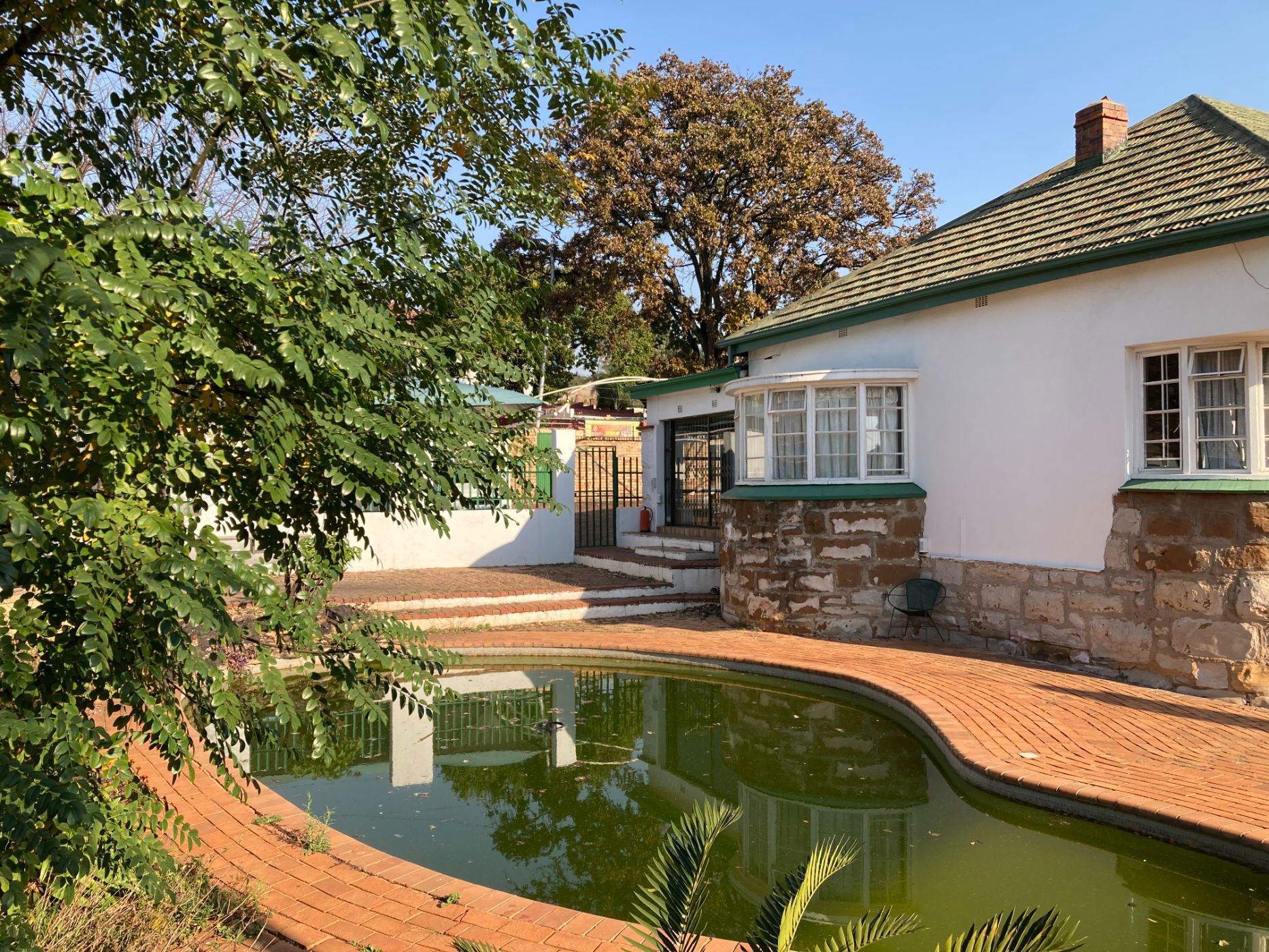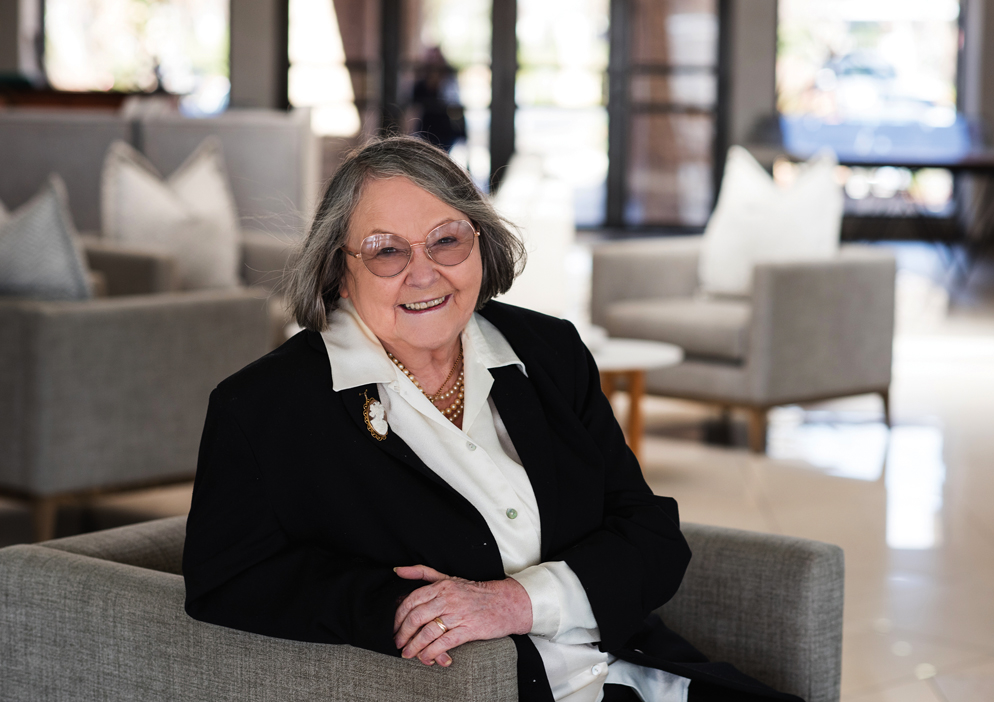House for sale in Kensington, Bedfordview Area

Main Road Exposure. Work from home.
Spacious, gracious family home from yesteryear needing a touch of love and attention to be young as tomorrow again .Beautiful Bay windows, built on a foundation of the original sandstone, which is so typical of our beloved Kensington, the roof is tiled and the parking area is brick paved.
The house consists of 5 bedrooms and 4 bathrooms with elegant and flowing entertainment areas The woodwork is priceless, original plate rails doors and frames all add to the feeling of preserving the best of yester year. The Oregon floors are mainly in a good condition, here and there a bit of wear and tear...
The north facing Kitchen lets in lots of natural light and has melamine tops and enough room to prepare scrumptious meals for the whole family. It has ample cupboard space, a scullery and opens onto a private back yard with a covered patio ideal for growing a herb garden.
The pool is waiting for people to splash around, laughing and having fun, or for serious swimmers to do many lengths for their daily exercise. This is a home waiting for that special family who would like to be together, yet enjoy their own private spaces.
At present the home has been divided into three self contained living areas. The main house itself comprising two bedrooms, two bathrooms, with main en suite, and elegant entertainment rooms were used as offices with consent use to work from home. There is ample secure parking for friends or clients.
Shade cloths protect the cars from the elements, two of the structures require new cloths. There is a large paved entrance area, where clients, friends and family can park confidently.
The first apartment consists of a large living area, with a kitchenette, two bedrooms and a bathroom, on the side of the house, completely self contained but can be rejoined to the house if the need occurs. this apartment has access to the back area, where you can grow a lovely potted garden.
The second living area consists of a super spacious open plan living room, with plenty space for a bed, a dining area as well as a comfortable lounge. An elegant built in pub forms part of the lavish lifestyle this exciting flatlet offers. By opening one door in the house, this all can be part of the main house again and be used as a very special family or entertainment room.
For a special private viewing please call Stelle MacBean right now.
Listing details
Rooms
- 5 Bedrooms
- Main Bedroom
- Main bedroom with en-suite bathroom, built-in cupboards and wood strip floors
- Bedroom 2
- Bedroom with wood strip floors
- Bedroom 3
- Bedroom with tiled floors
- Bedroom 4
- Bedroom with tiled floors
- Bedroom 5
- Bedroom with tiled floors
- 4 Bathrooms
- Bathroom 1
- Bathroom with basin, shower and toilet
- Bathroom 2
- Bathroom with basin, bath and toilet
- Bathroom 3
- Bathroom with basin, shower and toilet
- Bathroom 4
- Bathroom with basin, bath, shower and toilet
- Other rooms
- Entrance Hall
- Entrance hall with sliding doors and tiled floors
- Kitchen
- Kitchen with extractor fan, eye-level oven, hob, melamine finishes and tiled floors
- Living Room
- Living room with tiled floors
- Formal Lounge
- Formal lounge with wood fireplace and wood strip floors
- Entertainment Room
- Entertainment room with bar
- Scullery
- Scullery with melamine finishes and tiled floors
- Cellar

