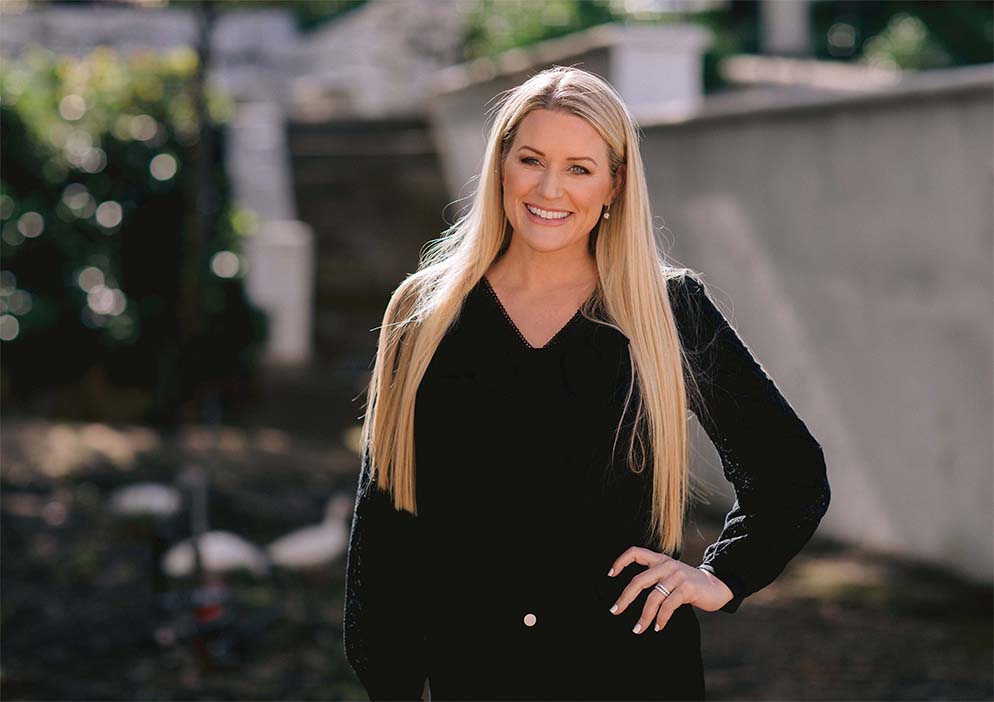House for sale in Kenilworth Upper

Discover Iconic Sir Herbert Baker Mastery in Prestigious Upper Kenilworth
Sunningdale Manor in Upper Kenilworth is an exceptional example of Sir Herbert Baker's early residential work. Built in 1893 during his stay in South Africa, the property reflects his distinctive architectural style, with the front portico highlighting his attention to proportion and detail.
Owned and carefully maintained by the same family for more than twenty years, this home combines period character with comfortable living. Inside, original teak floors, sash windows with shutters, and solid wooden doors with brass fittings speak to the home's heritage. High, painted ceilings, chandeliers, and a double-volume entrance with a brass chandelier create an atmosphere of quiet elegance.
The formal lounge features two Victorian fireplaces and opens onto a partially glass-enclosed patio overlooking the landscaped garden and saltwater pool. The dining room, complete with French doors, connects seamlessly to the patio—perfect for both relaxed and formal gatherings. The home also includes a carpeted family room, a well-equipped kitchen with quality appliances, and a paved courtyard shaded by mature trees.
Upstairs, three bedrooms and a nursery each include marble en-suite bathrooms. The main suite offers generous space, a sunny bay window, and far-reaching views. Separate guest wings with self-contained suites provide privacy and flexibility for visitors.
The property includes rainwater harvesting tanks for garden irrigation, along with an alarm system, electric fencing, and an intercom for security. Four double garages and additional parking offer practical convenience.
Sunningdale Manor presents a rare opportunity to own a home of architectural and historical significance—one that combines heritage, comfort, and timeless appeal.
Listing details
Rooms
- 5 Bedrooms
- Main Bedroom
- Main bedroom with en-suite bathroom, blinds, carpeted floors, chandelier, curtain rails and high ceilings
- Bedroom 2
- Bedroom with built-in cupboards, chandelier, high ceilings and wooden floors
- Bedroom 3
- Bedroom with en-suite bathroom, carpeted floors, ceiling fan and high ceilings
- Bedroom 4
- Bedroom with en-suite bathroom, blinds, carpeted floors and fireplace
- Bedroom 5
- Open plan bedroom with en-suite bathroom, blinds, chandelier, fireplace, tea & coffee station and wooden floors
- 5 Bathrooms
- Bathroom 1
- Bathroom with basin, bath, marble floors and toilet
- Bathroom 2
- Bathroom with basin, bath, bidet, double basin, marble floors, shower, toilet and wooden floors
- Bathroom 3
- Bathroom with basin, bath, marble floors, shower and toilet
- Bathroom 4
- Bathroom with basin, bath, marble floors, shower and toilet
- Bathroom 5
- Bathroom with basin, shower and toilet
- Other rooms
- Dining Room
- Dining room with chandelier, curtain rails, fireplace, french doors, high ceilings, patio and wooden floors
- Entrance Hall
- Entrance hall with chandelier, double volume and wooden floors
- Family/TV Room
- Family/tv room with carpeted floors, chandelier, fireplace, french doors, high ceilings and patio
- Kitchen
- Kitchen with breakfast nook, caesar stone finishes, centre island, chandelier, double eye-level oven, french doors, gas/electric stove and high ceilings
- Formal Lounge
- Formal lounge with chandelier, curtain rails, fireplace, french doors, high ceilings, patio and wooden floors
- Study
- Study with carpeted floors and high ceilings
- Guest Cloakroom
- Guest cloakroom with basin and toilet
- Scullery
- Scullery with caesar stone finishes, dish-wash machine connection and washer/dryer combo
- Storeroom
- Storeroom with wooden floors
Other features
Additional buildings
We are your local property experts in Kenilworth Upper, South Africa
Kim Tresfon

Kim Tresfon
 GoldClub 5 Year Elite Agent | Emerald Circle 2025 Agent
GoldClub 5 Year Elite Agent | Emerald Circle 2025 AgentEmerald Circle Status is the ultimate accolade award in recognition of an exclusive group of elite, top performing agents for their unprecedented sales and rental record.
Jonathan Tannous

Jonathan Tannous
 GoldClub 5 Year Elite Agent | Emerald Circle 2025 Agent
GoldClub 5 Year Elite Agent | Emerald Circle 2025 AgentEmerald Circle Status is the ultimate accolade award in recognition of an exclusive group of elite, top performing agents for their unprecedented sales and rental record.